3117 45th Street, Des Moines, IA 50310
Local realty services provided by:Better Homes and Gardens Real Estate Innovations
3117 45th Street,Des Moines, IA 50310
$255,000
- 3 Beds
- 1 Baths
- 1,239 sq. ft.
- Single family
- Active
Listed by: travis irvin
Office: realty one group impact
MLS#:728585
Source:IA_DMAAR
Price summary
- Price:$255,000
- Price per sq. ft.:$205.81
About this home
This charming 3-bedroom, 1-bath home sits on a quiet street in the heart of the Beaverdale community,
blocks away from restaurants, dining, shops, and entertainment. The home offers the perfect blend of classic Beaverdale character and thoughtful updates. A welcoming covered front porch invites you inside, where you'll find beautiful hardwood floors, arched doorways, two fireplaces, and French doors that lead from the dining room to a stone patio overlooking a wide open, fully fenced-in backyard. The main floor features 2 bedrooms and a full bath, while the entire 2nd floor serves as a spacious master suite complete with a flexible sitting area or office and multiple closets, including a walk-in. The basement features a comfortable bonus room, as well as a separate workshop space. This home was meticulously maintained with noted improvements of roof, windows, radon mitigation system, exterior shed, kitchen and bathroom floors, to name a few. Call today to set up a private tour!
Contact an agent
Home facts
- Year built:1941
- Listing ID #:728585
- Added:55 day(s) ago
- Updated:December 12, 2025 at 05:05 PM
Rooms and interior
- Bedrooms:3
- Total bathrooms:1
- Full bathrooms:1
- Living area:1,239 sq. ft.
Heating and cooling
- Cooling:Central Air
- Heating:Forced Air, Gas, Natural Gas
Structure and exterior
- Roof:Asphalt, Shingle
- Year built:1941
- Building area:1,239 sq. ft.
- Lot area:0.18 Acres
Utilities
- Water:Public
Finances and disclosures
- Price:$255,000
- Price per sq. ft.:$205.81
- Tax amount:$4,112
New listings near 3117 45th Street
- New
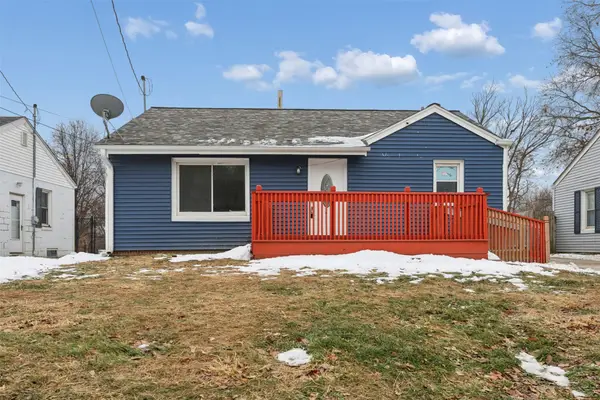 $159,000Active3 beds 1 baths850 sq. ft.
$159,000Active3 beds 1 baths850 sq. ft.416 Pleasant View Drive, Des Moines, IA 50315
MLS# 731552Listed by: KELLER WILLIAMS REALTY GDM - New
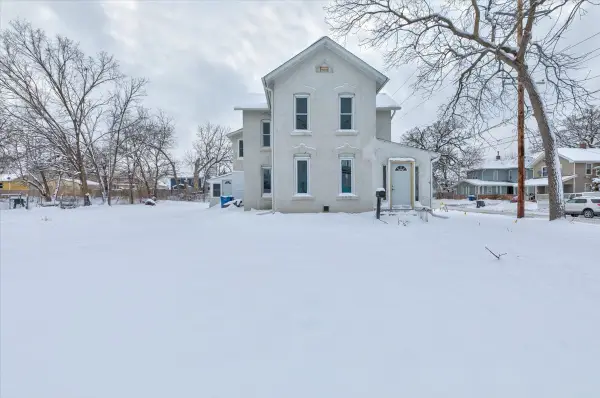 $220,000Active4 beds 2 baths2,196 sq. ft.
$220,000Active4 beds 2 baths2,196 sq. ft.1440 21st Street, Des Moines, IA 50311
MLS# 731078Listed by: KELLER WILLIAMS REALTY GDM - New
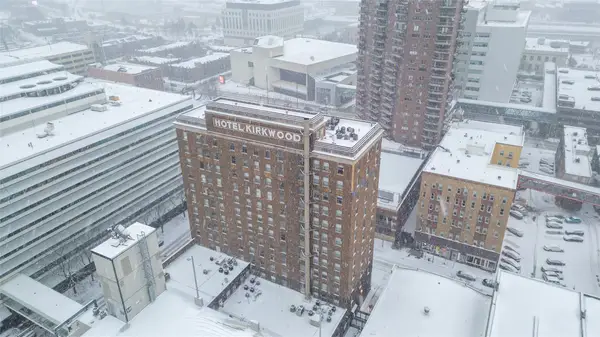 $159,900Active1 beds 1 baths865 sq. ft.
$159,900Active1 beds 1 baths865 sq. ft.400 Walnut Street #1102, Des Moines, IA 50309
MLS# 731584Listed by: RE/MAX PRECISION - New
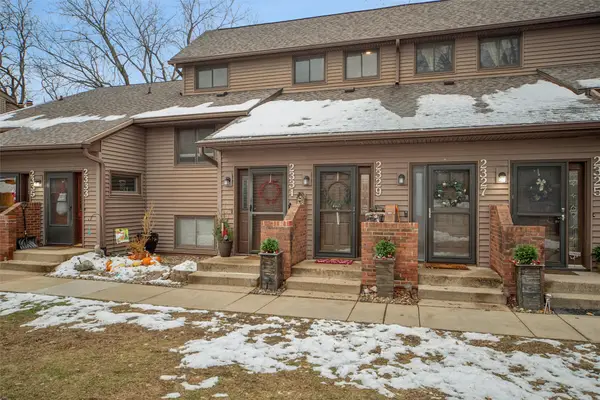 $260,000Active3 beds 2 baths1,851 sq. ft.
$260,000Active3 beds 2 baths1,851 sq. ft.2329 Glenwood Drive #43, Des Moines, IA 50321
MLS# 731572Listed by: IOWA REALTY ANKENY - New
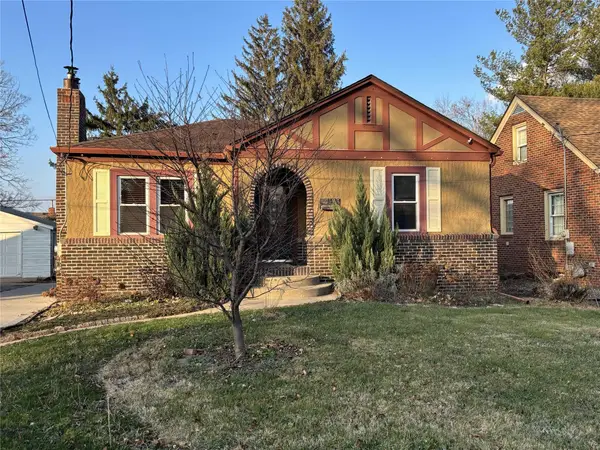 $170,000Active2 beds 1 baths824 sq. ft.
$170,000Active2 beds 1 baths824 sq. ft.1420 Henderson Avenue, Des Moines, IA 50316
MLS# 731574Listed by: CAPITAL CHOICE REALTY - New
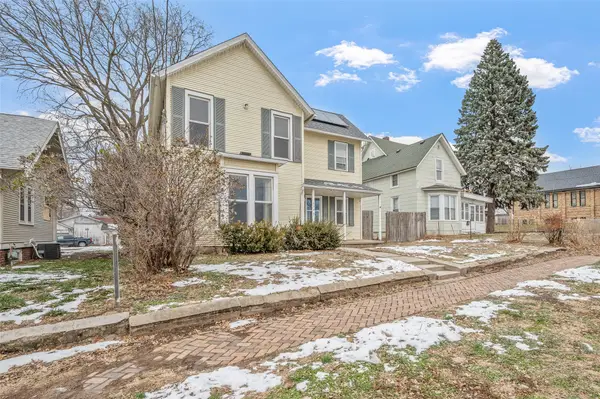 $229,000Active4 beds 3 baths1,557 sq. ft.
$229,000Active4 beds 3 baths1,557 sq. ft.1124 Walker Street, Des Moines, IA 50316
MLS# 731558Listed by: RE/MAX CONCEPTS - New
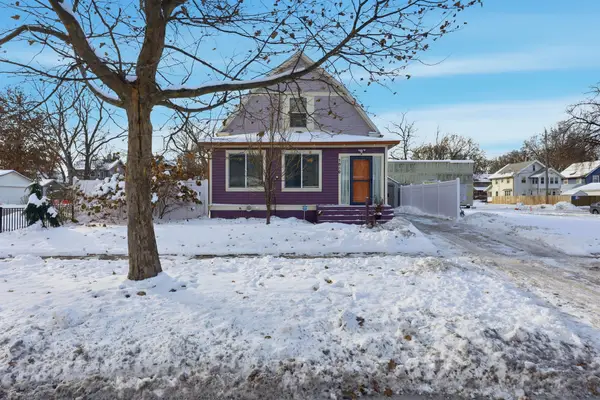 $344,000Active3 beds 4 baths2,426 sq. ft.
$344,000Active3 beds 4 baths2,426 sq. ft.1080 35th Street, Des Moines, IA 50311
MLS# 731511Listed by: KELLER WILLIAMS REALTY GDM - Open Sun, 1 to 3pmNew
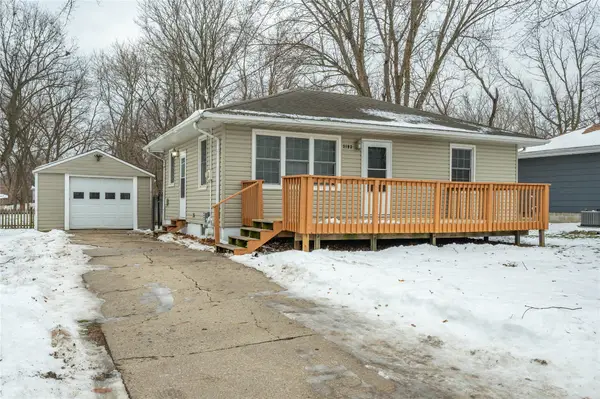 $194,900Active2 beds 2 baths768 sq. ft.
$194,900Active2 beds 2 baths768 sq. ft.3103 E Shawnee Avenue, Des Moines, IA 50317
MLS# 731550Listed by: RE/MAX CONCEPTS - New
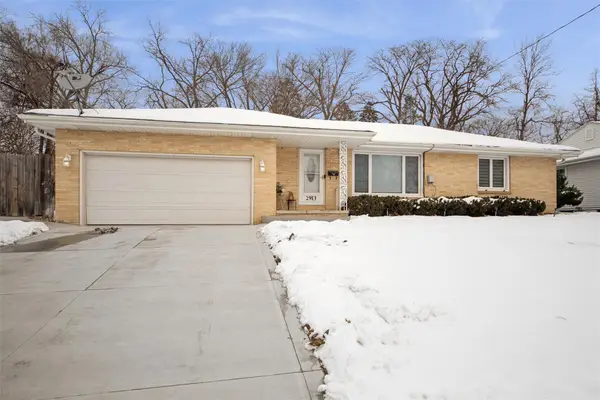 $260,000Active3 beds 2 baths1,162 sq. ft.
$260,000Active3 beds 2 baths1,162 sq. ft.2913 Shadyoak Drive, Des Moines, IA 50310
MLS# 731537Listed by: LPT REALTY, LLC - Open Sun, 2 to 4pmNew
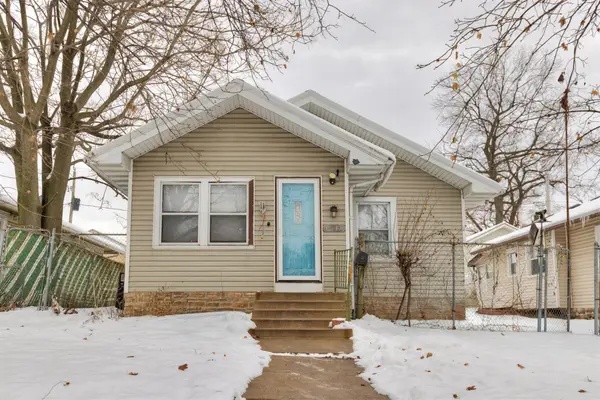 $100,000Active2 beds 2 baths782 sq. ft.
$100,000Active2 beds 2 baths782 sq. ft.3610 Rollins Avenue, Des Moines, IA 50312
MLS# 731529Listed by: KELLER WILLIAMS REALTY GDM
