314 E Gray Street, Des Moines, IA 50315
Local realty services provided by:Better Homes and Gardens Real Estate Innovations
314 E Gray Street,Des Moines, IA 50315
$225,000
- 2 Beds
- 2 Baths
- 1,960 sq. ft.
- Single family
- Pending
Listed by: shonna murrey
Office: epique realty
MLS#:723129
Source:IA_DMAAR
Price summary
- Price:$225,000
- Price per sq. ft.:$114.8
About this home
Charming Ranch with Vaulted Ceilings, Stylish Updates & Prime Location!
Welcome to 314 E Gray St, where comfort meets convenience in this beautifully updated ranch-style home! From the moment you step inside, you’ll be wowed by the vaulted ceilings and exposed wood beams that give the living space character and warmth. A cozy fireplace anchors the room, making it the perfect spot to relax or entertain.
The large open dining area flows seamlessly into the kitchen, which features brand new appliances and plenty of space to cook, host, or just hang out. With two main-level bedrooms and a non-conforming third bedroom upstairs, there’s room to spread out, work from home, or have guests stay comfortably.
Step outside to your fenced-in backyard retreat, complete with mature trees offering shade and privacy. The detached 2-car garage adds extra storage and convenience.
Whether you're commuting downtown or just love having restaurants, shopping, and entertainment minutes away—this location can’t be beat.
Move-in ready and packed with personality—314 E Gray St is the perfect place to call home!
Schedule your showing today and see it for yourself!
Contact an agent
Home facts
- Year built:1926
- Listing ID #:723129
- Added:164 day(s) ago
- Updated:January 12, 2026 at 07:41 PM
Rooms and interior
- Bedrooms:2
- Total bathrooms:2
- Full bathrooms:1
- Half bathrooms:1
- Living area:1,960 sq. ft.
Heating and cooling
- Cooling:Central Air
- Heating:Forced Air, Gas, Natural Gas
Structure and exterior
- Roof:Asphalt, Shingle
- Year built:1926
- Building area:1,960 sq. ft.
- Lot area:0.31 Acres
Utilities
- Water:Public
- Sewer:Public Sewer
Finances and disclosures
- Price:$225,000
- Price per sq. ft.:$114.8
- Tax amount:$4,528
New listings near 314 E Gray Street
- New
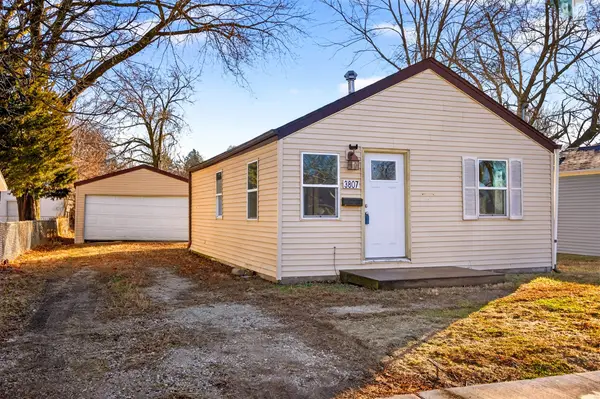 $144,900Active2 beds 1 baths752 sq. ft.
$144,900Active2 beds 1 baths752 sq. ft.3807 16th Street, Des Moines, IA 50313
MLS# 732661Listed by: REALTY ONE GROUP IMPACT - New
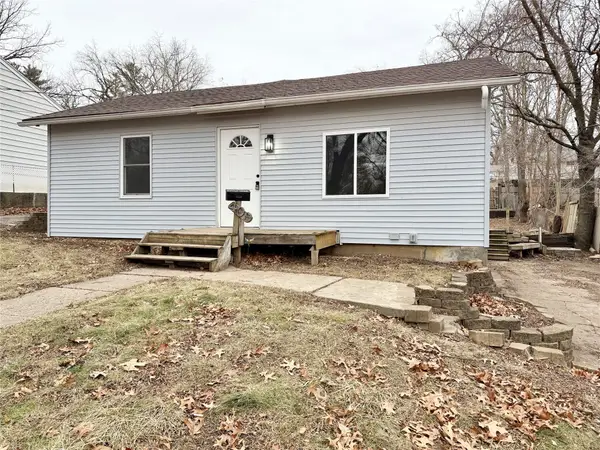 $175,000Active2 beds 1 baths930 sq. ft.
$175,000Active2 beds 1 baths930 sq. ft.409 Davis Avenue, Des Moines, IA 50315
MLS# 732664Listed by: REALTY ONE GROUP IMPACT - New
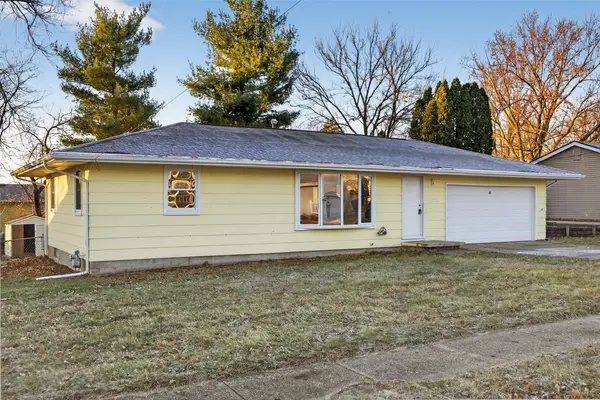 $224,900Active3 beds 1 baths1,512 sq. ft.
$224,900Active3 beds 1 baths1,512 sq. ft.671 Marlou Parkway, Des Moines, IA 50320
MLS# 732657Listed by: KELLER WILLIAMS REALTY GDM - New
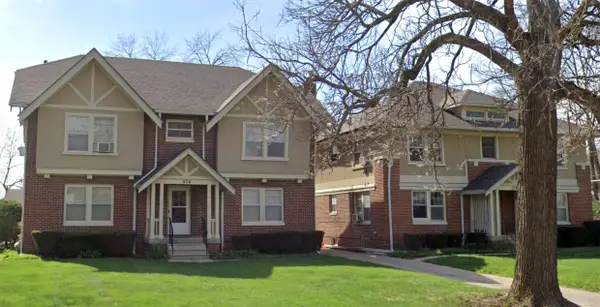 $815,000Active8 beds 8 baths5,424 sq. ft.
$815,000Active8 beds 8 baths5,424 sq. ft.534 Polk Boulevard, Des Moines, IA 50312
MLS# 732652Listed by: WHITE OAK REALTY, LLC - New
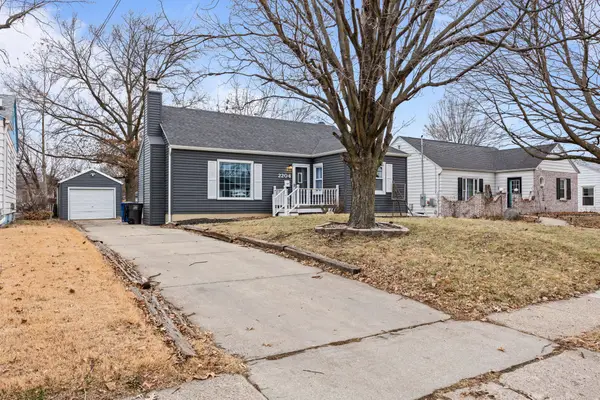 $245,000Active2 beds 1 baths981 sq. ft.
$245,000Active2 beds 1 baths981 sq. ft.2204 56th Street, Des Moines, IA 50310
MLS# 732594Listed by: KELLER WILLIAMS REALTY GDM - New
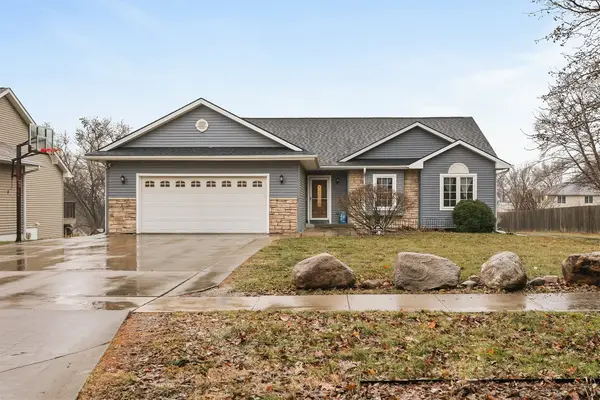 $349,900Active4 beds 4 baths1,444 sq. ft.
$349,900Active4 beds 4 baths1,444 sq. ft.1635 E Watrous Avenue, Des Moines, IA 50320
MLS# 732629Listed by: RE/MAX CONCEPTS - New
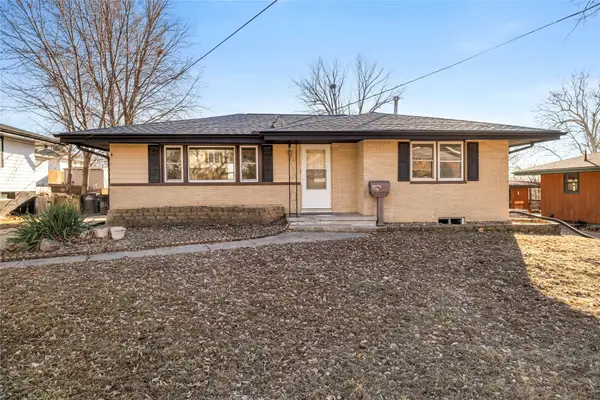 $225,000Active2 beds 2 baths1,401 sq. ft.
$225,000Active2 beds 2 baths1,401 sq. ft.2407 E Tiffin Avenue, Des Moines, IA 50317
MLS# 732619Listed by: RE/MAX PRECISION - New
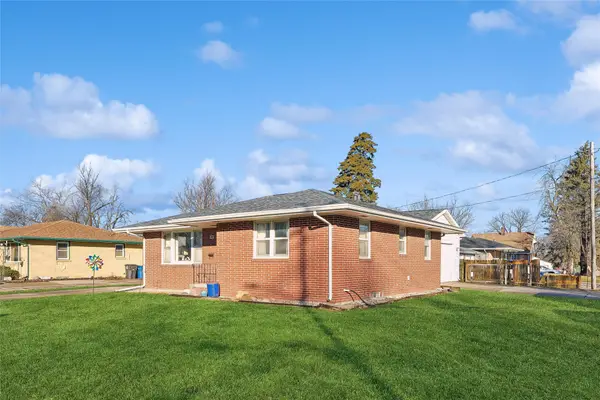 $195,000Active3 beds 1 baths1,063 sq. ft.
$195,000Active3 beds 1 baths1,063 sq. ft.701 Marion Street, Des Moines, IA 50315
MLS# 732608Listed by: IOWA REALTY SOUTH - Open Sun, 1 to 3pmNew
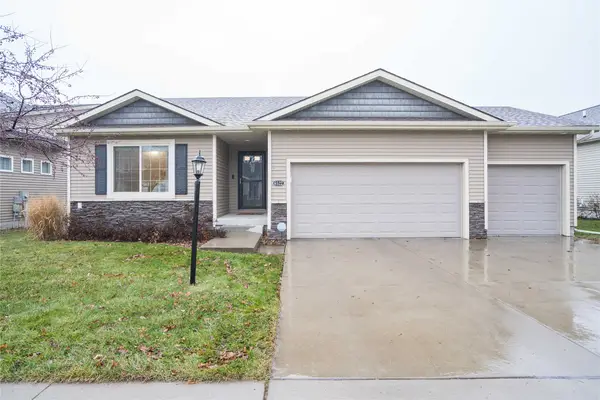 $400,000Active4 beds 3 baths1,425 sq. ft.
$400,000Active4 beds 3 baths1,425 sq. ft.6522 NE 9th Court, Des Moines, IA 50313
MLS# 732563Listed by: LPT REALTY, LLC 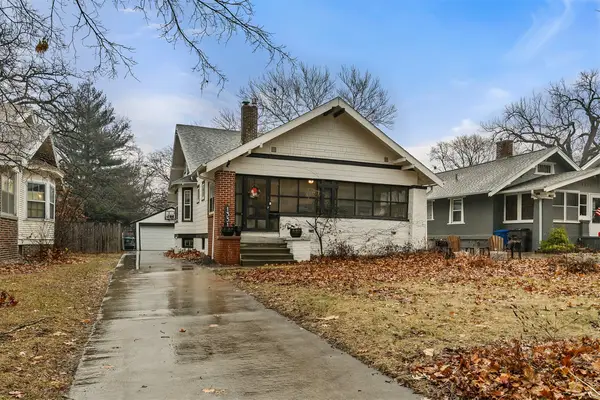 $300,000Pending3 beds 2 baths1,605 sq. ft.
$300,000Pending3 beds 2 baths1,605 sq. ft.1331 43rd Street, Des Moines, IA 50311
MLS# 732586Listed by: BOUTIQUE REAL ESTATE
