315 58th Street, Des Moines, IA 50312
Local realty services provided by:Better Homes and Gardens Real Estate Innovations
315 58th Street,Des Moines, IA 50312
$409,900
- 4 Beds
- 2 Baths
- 1,608 sq. ft.
- Single family
- Active
Listed by: ingrid williams, jessie schulte
Office: re/max concepts
MLS#:725216
Source:IA_DMAAR
Price summary
- Price:$409,900
- Price per sq. ft.:$254.91
About this home
Want to own your own park? Welcome to this rare find - a beloved family home nestled in Des Moines' desirable South of Grand Westwood neighborhood. Set on nearly one acre across three lots, this unique property has been thoughtfully maintained by the same owners for over four decades. The result, A private retreat full of charm, mature tree, privacy, and character you won't find anywhere else.
This four-bedroom, 1.5 bath home features over 1,600 square feet of finished living space, plus a screened-in front porch and treehouse tucked into the treetops - perfect for peaceful moments or playful afternoons. Sip your morning coffee on the welcoming front porch, and in the winter, imagine transforming the sprawling backyard into a personal ice-skating rink for family and friends to enjoy (no really, they've done it - be sure to check out the pictures in the kitchen!)
Inside, you'll find a blend of vintage charm and modern comforts, including central heating and cooling, a formal dining room, refinished hardwood floors, and a wood burning fireplace. The lot's size and layout offer endless possibilities, whether you're looking to garden, entertain, or simply enjoy the serenity of your own private woodlands in the city.
This home offers the perfect mix of nature, neighborhood, and convenience. Don't miss the chance to make this truly one-of-a-kind property your forever home. Additional $500 credit to buyer for any accepted offer closing on or before 12/31/25.
Contact an agent
Home facts
- Year built:1910
- Listing ID #:725216
- Added:104 day(s) ago
- Updated:December 10, 2025 at 04:06 PM
Rooms and interior
- Bedrooms:4
- Total bathrooms:2
- Full bathrooms:1
- Half bathrooms:1
- Living area:1,608 sq. ft.
Heating and cooling
- Cooling:Central Air
- Heating:Electric, Forced Air, Gas
Structure and exterior
- Roof:Asphalt, Shingle
- Year built:1910
- Building area:1,608 sq. ft.
- Lot area:0.9 Acres
Utilities
- Water:Public
- Sewer:Public Sewer
Finances and disclosures
- Price:$409,900
- Price per sq. ft.:$254.91
- Tax amount:$5,425
New listings near 315 58th Street
- New
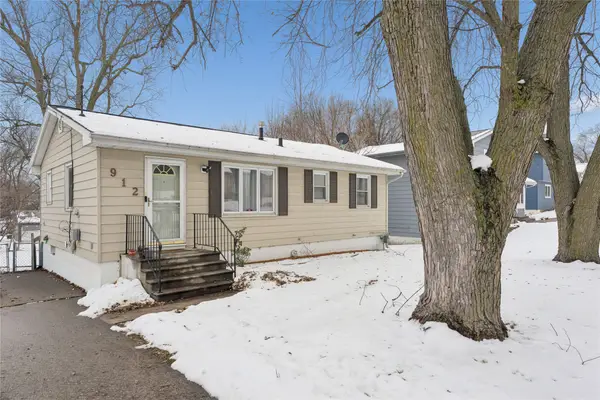 $210,000Active4 beds 1 baths840 sq. ft.
$210,000Active4 beds 1 baths840 sq. ft.912 Titus Avenue, Des Moines, IA 50315
MLS# 731521Listed by: KELLER WILLIAMS REALTY GDM - New
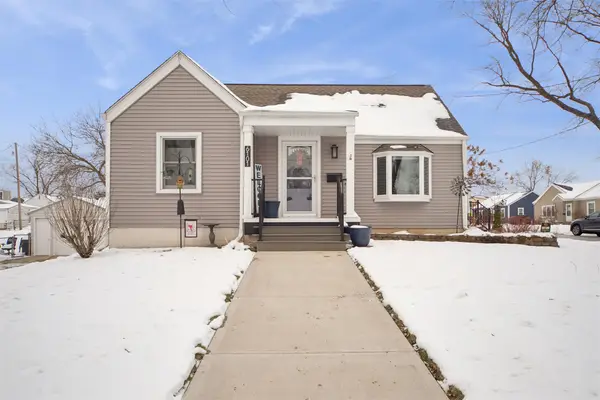 $293,500Active3 beds 2 baths1,538 sq. ft.
$293,500Active3 beds 2 baths1,538 sq. ft.6101 College Avenue, Des Moines, IA 50322
MLS# 731480Listed by: REALTY ONE GROUP IMPACT - New
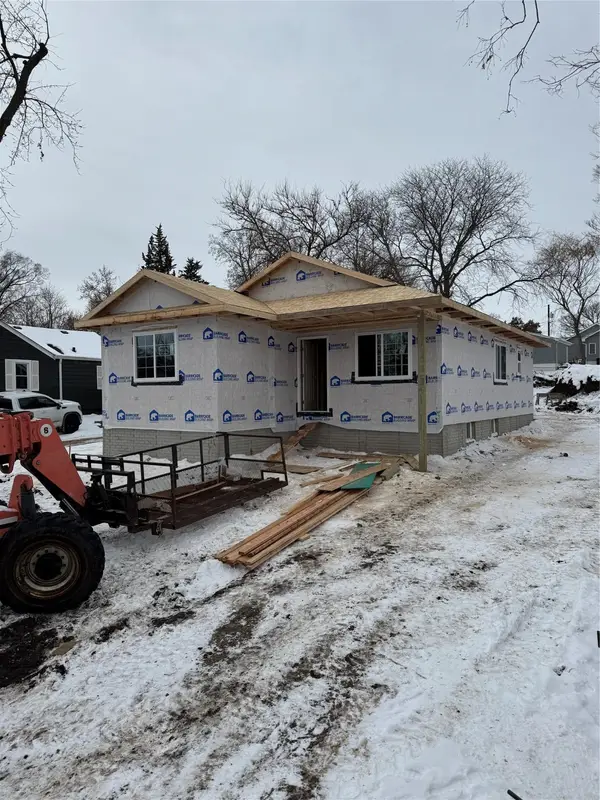 $275,000Active3 beds 2 baths1,120 sq. ft.
$275,000Active3 beds 2 baths1,120 sq. ft.4512 SW 2nd Street, Des Moines, IA 50315
MLS# 731397Listed by: MADDEN REALTY - New
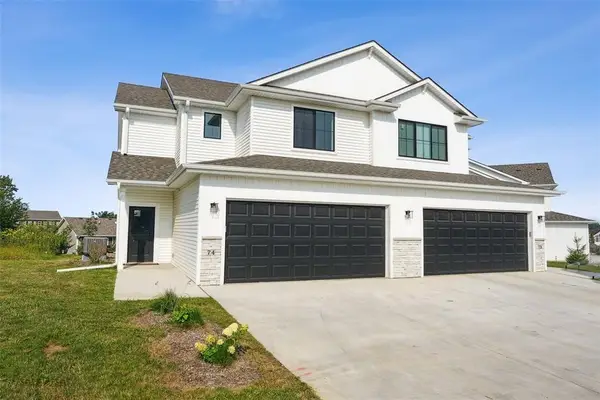 $269,900Active3 beds 3 baths1,597 sq. ft.
$269,900Active3 beds 3 baths1,597 sq. ft.7000 Lake Ridge Avenue #71, Des Moines, IA 50320
MLS# 731492Listed by: LPT REALTY, LLC - New
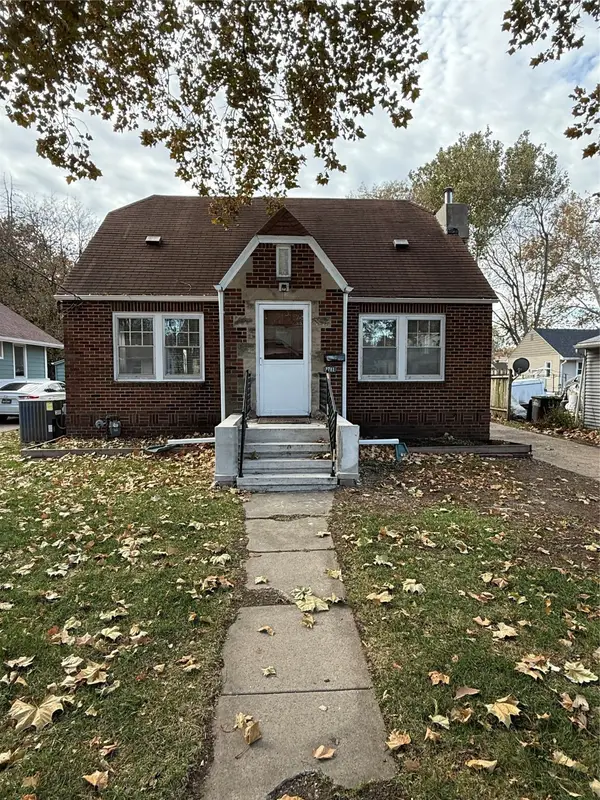 $225,000Active3 beds 1 baths1,248 sq. ft.
$225,000Active3 beds 1 baths1,248 sq. ft.2711 Des Moines Street, Des Moines, IA 50317
MLS# 731473Listed by: EXP REALTY, LLC - New
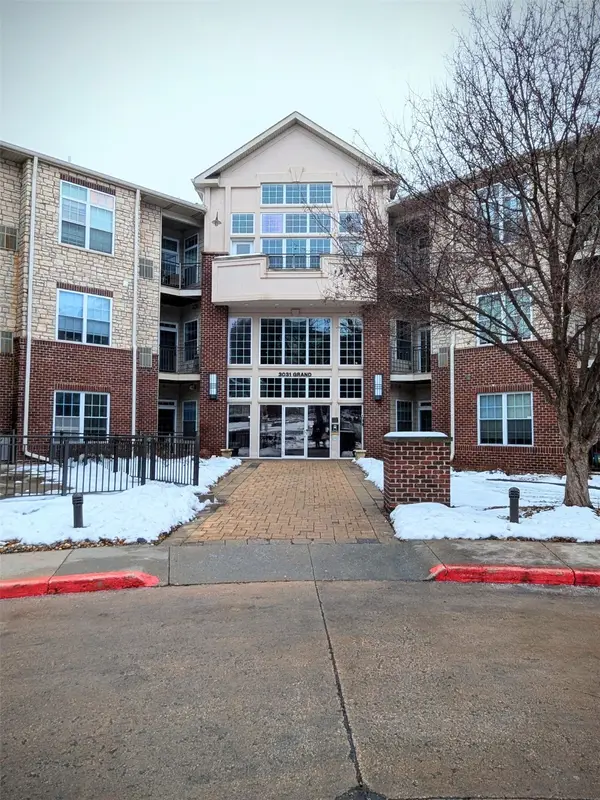 $164,000Active1 beds 1 baths790 sq. ft.
$164,000Active1 beds 1 baths790 sq. ft.3031 Grand Avenue #218, Des Moines, IA 50312
MLS# 731469Listed by: LISTWITHFREEDOM.COM - New
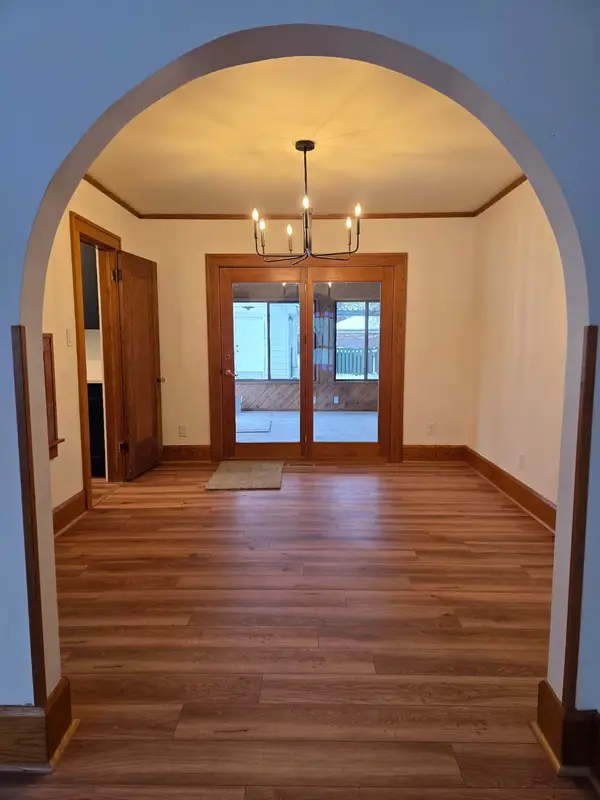 $260,000Active3 beds 2 baths1,369 sq. ft.
$260,000Active3 beds 2 baths1,369 sq. ft.3836 8th Place, Des Moines, IA 50313
MLS# 731445Listed by: RE/MAX REVOLUTION - New
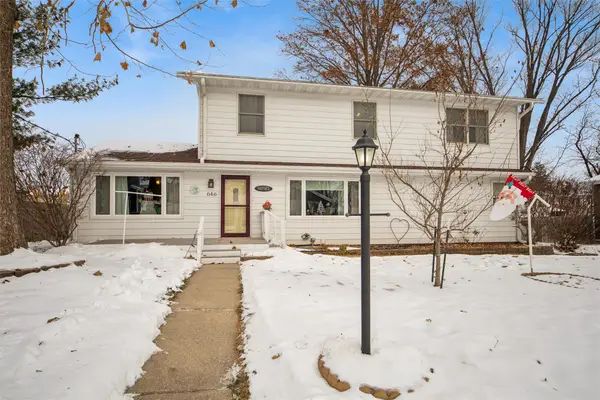 $310,000Active4 beds 4 baths2,208 sq. ft.
$310,000Active4 beds 4 baths2,208 sq. ft.646 Marlou Parkway, Des Moines, IA 50320
MLS# 731436Listed by: REALTY ONE GROUP IMPACT - New
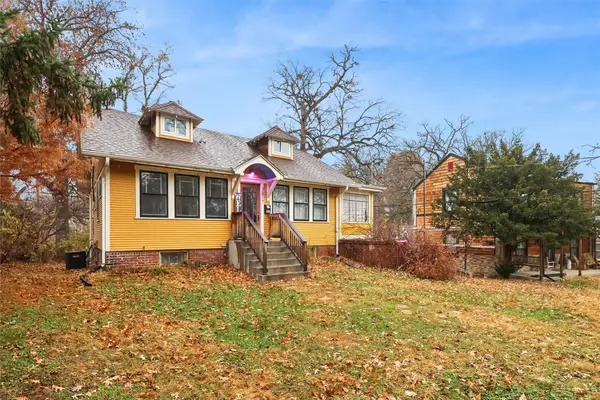 $340,000Active3 beds 3 baths1,674 sq. ft.
$340,000Active3 beds 3 baths1,674 sq. ft.3817 Lanewood Drive, Des Moines, IA 50311
MLS# 730865Listed by: REALTY ONE GROUP IMPACT - New
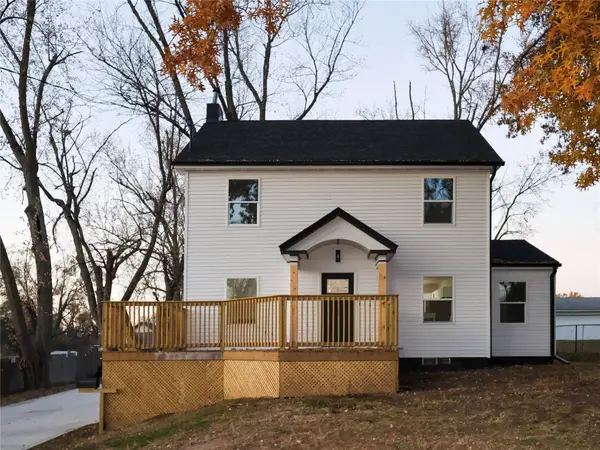 $295,000Active6 beds 2 baths2,000 sq. ft.
$295,000Active6 beds 2 baths2,000 sq. ft.355 NW Aurora Avenue, Des Moines, IA 50313
MLS# 731403Listed by: UPLIFT REALTY
