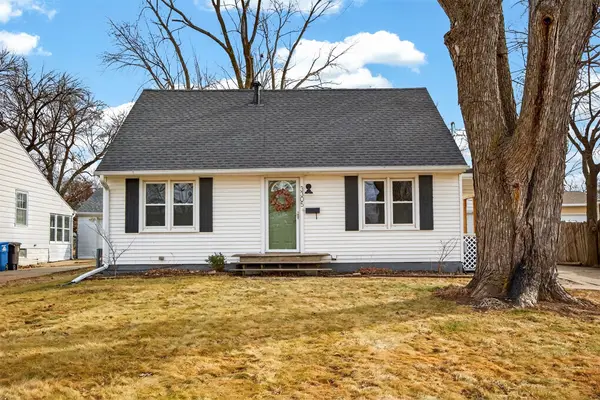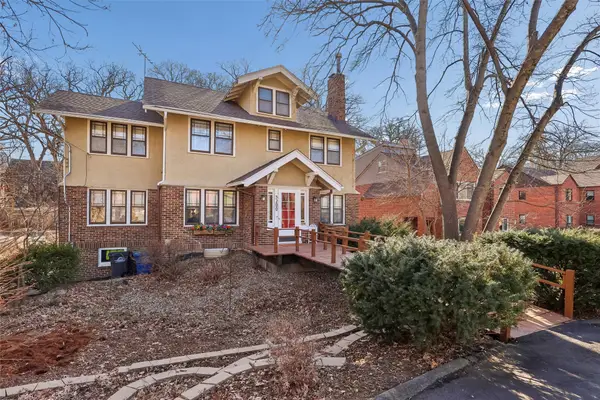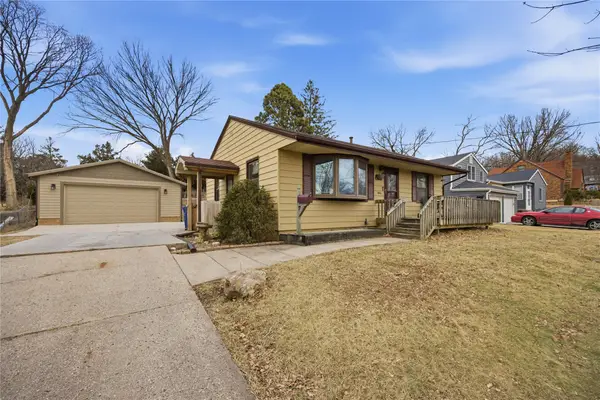3200 6th Avenue, Des Moines, IA 50313
Local realty services provided by:Better Homes and Gardens Real Estate Innovations
3200 6th Avenue,Des Moines, IA 50313
$210,000
- 3 Beds
- 2 Baths
- 1,162 sq. ft.
- Single family
- Active
Listed by: jesse kern
Office: keller williams legacy group
MLS#:725217
Source:IA_DMAAR
Price summary
- Price:$210,000
- Price per sq. ft.:$180.72
About this home
BRAND NEW KITCHEN! Step inside your FULLY REMODELED HOME (2025) that combines charm and modern updates. Featuring THREE bedrooms and TWO FULL BATHS, this residence offers spacious living with a thoughtful layout. The GORGEOUS KITCHEN and bathroom renovations include stylish finishes, new cabinetry, updated fixtures, and CONTEMPORARY TILE WORK. Sit on your front open patio and enjoy the sunrise as you sip your morning coffee. Situated on a HUGE corner lot, your new home provides ample OUTDOOR SPACE for gatherings, recreation, or future expansion. Parking is a breeze with a BRAND NEW two-car parking pad plus an oversized one-car detached garage with alley access. Inside, you’ll find an inviting OPEN-CONCEPT FLOW, plenty of natural light, and a neutral design ready for your personal touch. The back door mud room and laundry hook ups makes for convenient lawn care and keeping the house clean. The remodel includes brand new basement walls. Conveniently located, this home is near everyday amenities and local favorites such as Highland Park Bakery, Slow Down Coffee Co., the Highland Park Community Center and Park Fair Mall, which includes Dollar Tree, Walgreens and Fareway Grocers. Call for your showing TODAY!
Contact an agent
Home facts
- Year built:1891
- Listing ID #:725217
- Added:167 day(s) ago
- Updated:February 10, 2026 at 04:34 PM
Rooms and interior
- Bedrooms:3
- Total bathrooms:2
- Full bathrooms:2
- Living area:1,162 sq. ft.
Heating and cooling
- Cooling:Window Units
- Heating:Forced Air, Gas, Natural Gas
Structure and exterior
- Roof:Asphalt, Shingle
- Year built:1891
- Building area:1,162 sq. ft.
- Lot area:0.3 Acres
Utilities
- Water:Public
- Sewer:Public Sewer
Finances and disclosures
- Price:$210,000
- Price per sq. ft.:$180.72
- Tax amount:$2,425
New listings near 3200 6th Avenue
- New
 $359,900Active4 beds 3 baths1,616 sq. ft.
$359,900Active4 beds 3 baths1,616 sq. ft.1515 Highview Drive, Des Moines, IA 50315
MLS# 734256Listed by: RE/MAX CONCEPTS - New
 $190,000Active2 beds 1 baths820 sq. ft.
$190,000Active2 beds 1 baths820 sq. ft.5818 New York Avenue, Des Moines, IA 50322
MLS# 734186Listed by: RE/MAX REAL ESTATE CENTER - New
 $160,000Active3 beds 1 baths925 sq. ft.
$160,000Active3 beds 1 baths925 sq. ft.2539 E 23rd Street, Des Moines, IA 50317
MLS# 734252Listed by: RE/MAX REVOLUTION - New
 $349,900Active3 beds 3 baths1,904 sq. ft.
$349,900Active3 beds 3 baths1,904 sq. ft.1346 48th Street, Des Moines, IA 50311
MLS# 734223Listed by: RE/MAX CONCEPTS - Open Sat, 12 to 2pmNew
 Listed by BHGRE$265,000Active3 beds 2 baths1,152 sq. ft.
Listed by BHGRE$265,000Active3 beds 2 baths1,152 sq. ft.1617 Guthrie Avenue, Des Moines, IA 50316
MLS# 734228Listed by: BH&G REAL ESTATE INNOVATIONS - Open Sun, 1 to 3pmNew
 $405,000Active3 beds 3 baths1,997 sq. ft.
$405,000Active3 beds 3 baths1,997 sq. ft.3400 SW 37th Street, Des Moines, IA 50321
MLS# 734214Listed by: RE/MAX CONCEPTS - New
 $214,900Active3 beds 2 baths864 sq. ft.
$214,900Active3 beds 2 baths864 sq. ft.2924 Kinsey Avenue, Des Moines, IA 50317
MLS# 734219Listed by: RE/MAX CONCEPTS  $250,000Pending3 beds 2 baths1,210 sq. ft.
$250,000Pending3 beds 2 baths1,210 sq. ft.3305 54th Street, Des Moines, IA 50310
MLS# 734144Listed by: RE/MAX REVOLUTION- New
 $449,750Active4 beds 4 baths2,935 sq. ft.
$449,750Active4 beds 4 baths2,935 sq. ft.5200 Ingersoll Avenue, Des Moines, IA 50312
MLS# 734203Listed by: IOWA REALTY MILLS CROSSING  $185,000Pending2 beds 1 baths832 sq. ft.
$185,000Pending2 beds 1 baths832 sq. ft.2654 Wisconsin Avenue, Des Moines, IA 50317
MLS# 734176Listed by: RE/MAX REVOLUTION

