3209 Saint Johns Road, Des Moines, IA 50312
Local realty services provided by:Better Homes and Gardens Real Estate Innovations
Listed by: sara gaskell
Office: iowa realty mills crossing
MLS#:730998
Source:IA_DMAAR
Price summary
- Price:$559,000
- Price per sq. ft.:$257.96
About this home
This charming South of Grand residence offers an array of features unusual for historic homes. The laundry has been conveniently relocated to the second floor, while the two-car attached garage provides easy access to a mudroom, perfect for transitioning from the outdoors. The open concept kitchen and family room feature a stunning double vaulted ceiling, enhancing the spaciousness. Beautiful hardwood floors grace most of the home. The finished lower level showcases a cozy family room adorned with vintage knotty pine, a built-in bar, and a fireplace. Recent updates in 2022 include a new roof, gutters, siding, furnace, and garage doors. Abundant natural light fills the house, and its placement on the lot ensures a private backyard oasis, complete with a saltwater pool visible from every room at the back of the home. Oversized windows provide year-round views of the pool and outdoor living spaces, creating a seamless connection between indoor and outdoor areas. 3209 Saint Johns Road sits on a quiet cul-de-sac tucked into the neighborhood. Come experience a special opportunity.
Contact an agent
Home facts
- Year built:1938
- Listing ID #:730998
- Added:90 day(s) ago
- Updated:February 25, 2026 at 08:34 AM
Rooms and interior
- Bedrooms:3
- Total bathrooms:3
- Full bathrooms:1
- Half bathrooms:1
- Living area:2,167 sq. ft.
Heating and cooling
- Cooling:Central Air
- Heating:Forced Air, Gas, Natural Gas
Structure and exterior
- Roof:Asphalt, Shingle
- Year built:1938
- Building area:2,167 sq. ft.
- Lot area:0.34 Acres
Utilities
- Water:Public
- Sewer:Public Sewer
Finances and disclosures
- Price:$559,000
- Price per sq. ft.:$257.96
- Tax amount:$8,898 (2025)
New listings near 3209 Saint Johns Road
- New
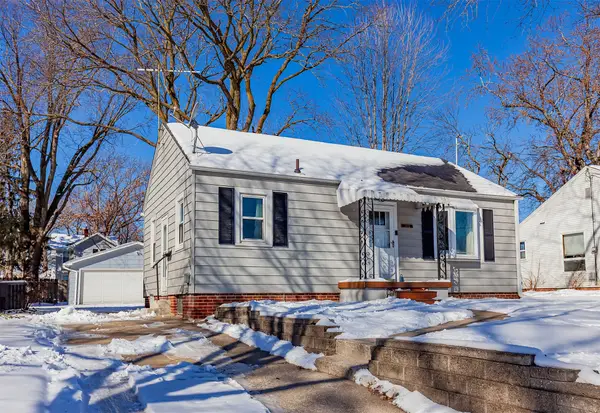 $198,000Active2 beds 1 baths726 sq. ft.
$198,000Active2 beds 1 baths726 sq. ft.1612 37th Street, Des Moines, IA 50310
MLS# 734982Listed by: RE/MAX PRECISION - Open Fri, 1 to 3pmNew
 $449,500Active3 beds 3 baths2,158 sq. ft.
$449,500Active3 beds 3 baths2,158 sq. ft.5819 Chamberlain Drive, Des Moines, IA 50312
MLS# 734998Listed by: STEVENS REALTY - New
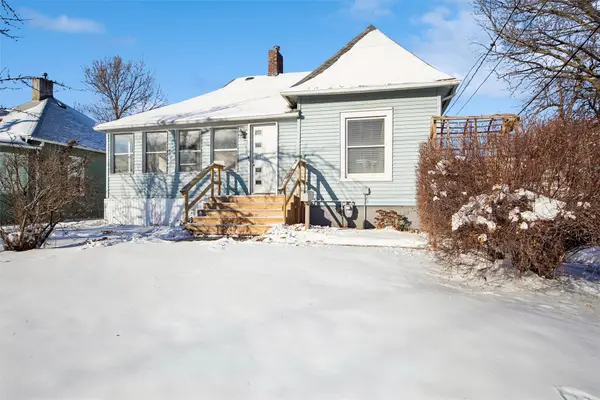 $250,000Active3 beds 2 baths1,223 sq. ft.
$250,000Active3 beds 2 baths1,223 sq. ft.636 35th Street, Des Moines, IA 50312
MLS# 734960Listed by: BHHS FIRST REALTY WESTOWN - New
 $360,000Active4 beds 3 baths1,357 sq. ft.
$360,000Active4 beds 3 baths1,357 sq. ft.4137 SE 22nd Street, Des Moines, IA 50320
MLS# 734991Listed by: KELLER WILLIAMS REALTY GDM  $209,900Active3 beds 2 baths1,138 sq. ft.
$209,900Active3 beds 2 baths1,138 sq. ft.3512 62nd Street, Urbandale, IA 50322
MLS# 730323Listed by: CALIBER REALTY- New
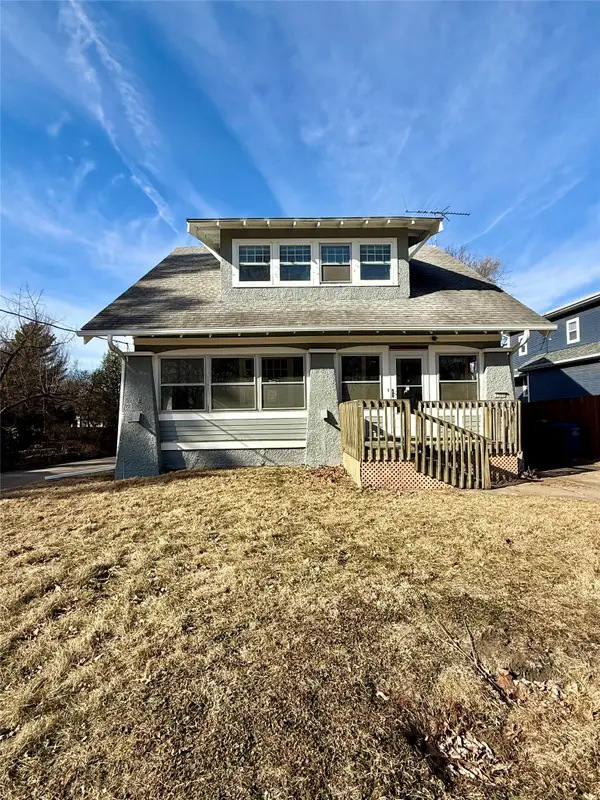 $325,000Active4 beds 3 baths1,895 sq. ft.
$325,000Active4 beds 3 baths1,895 sq. ft.1300 46th Street, Des Moines, IA 50311
MLS# 734370Listed by: REALTY ONE GROUP IMPACT - New
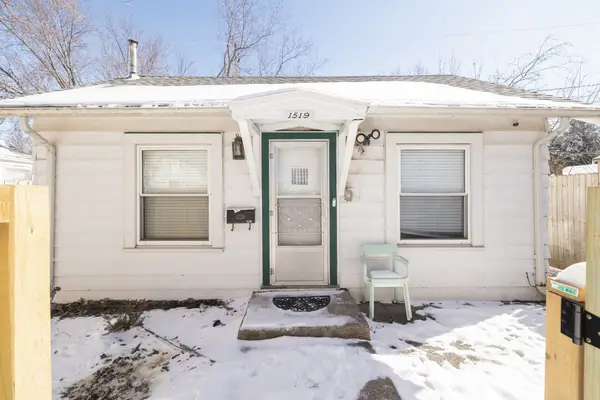 $165,000Active2 beds 1 baths523 sq. ft.
$165,000Active2 beds 1 baths523 sq. ft.1519 46th Street, Des Moines, IA 50311
MLS# 734985Listed by: RE/MAX PRECISION - New
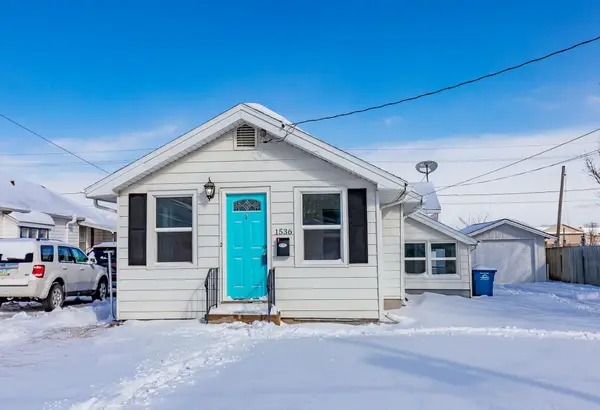 $165,000Active2 beds 1 baths1,016 sq. ft.
$165,000Active2 beds 1 baths1,016 sq. ft.1536 Royer Street, Des Moines, IA 50316
MLS# 734977Listed by: RE/MAX CONCEPTS - New
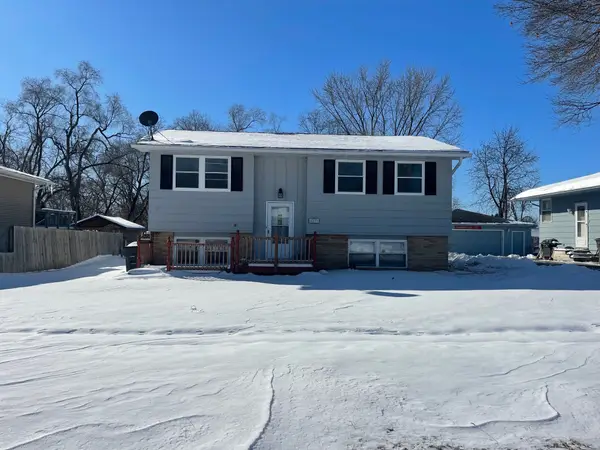 $175,000Active5 beds 2 baths1,256 sq. ft.
$175,000Active5 beds 2 baths1,256 sq. ft.4231 Morton Avenue, Des Moines, IA 50317
MLS# 734924Listed by: GOSYNERGY REALTY - New
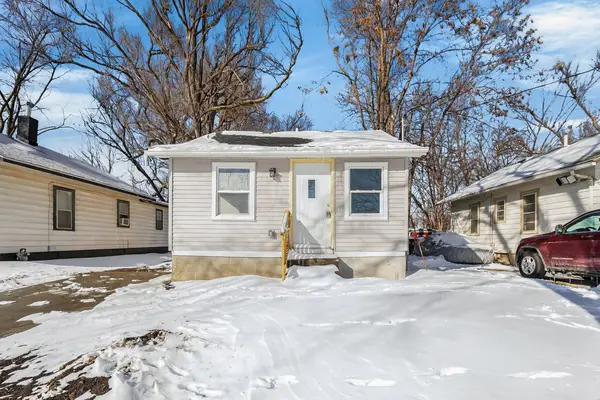 $220,000Active4 beds 2 baths1,144 sq. ft.
$220,000Active4 beds 2 baths1,144 sq. ft.2024 Capitol Avenue, Des Moines, IA 50317
MLS# 734947Listed by: EXIT REALTY & ASSOCIATES

