3216 E 41st Court, Des Moines, IA 50317
Local realty services provided by:Better Homes and Gardens Real Estate Innovations
3216 E 41st Court,Des Moines, IA 50317
$229,000
- 4 Beds
- 2 Baths
- 825 sq. ft.
- Single family
- Active
Listed by: audra sypolt, don hocking
Office: re/max concepts
MLS#:730713
Source:IA_DMAAR
Price summary
- Price:$229,000
- Price per sq. ft.:$277.58
About this home
Adorable remodeled home on Des Moines' east side, First floor of home boasts living room adjacent to kitchen/dining area. Three bedrooms and full bath as well. Newer style carpeting and flooring in the living area/bedrooms and kitchen area. Walk downstairs to a finished lower level complete with living room/laundry facilities and a fourth non-conforming bedroom. Walk out the sliding rear door off the kitchen to a newer remodeled deck for entertaining/barbecuing or for just relaxing. Fully fenced rear yard for whatever the new owner(s) desire to use it for. Also present is a detached garage for two vehicles. The location affords ease of access to schools/parks in the area as well as nearby shopping or, for commuters, ease of access to either Hwy 35/80 or Hwy 65. For the athletically minded or the "arts", this home location is a short drive to central Des Moines for sporting events/concerts/theaters, etc.
Contact an agent
Home facts
- Year built:1966
- Listing ID #:730713
- Added:90 day(s) ago
- Updated:February 18, 2026 at 03:48 PM
Rooms and interior
- Bedrooms:4
- Total bathrooms:2
- Full bathrooms:1
- Living area:825 sq. ft.
Heating and cooling
- Cooling:Central Air
- Heating:Electric, Forced Air, Natural Gas
Structure and exterior
- Roof:Asphalt, Shingle
- Year built:1966
- Building area:825 sq. ft.
- Lot area:0.17 Acres
Utilities
- Water:Public
- Sewer:Public Sewer
Finances and disclosures
- Price:$229,000
- Price per sq. ft.:$277.58
- Tax amount:$3,763 (2025)
New listings near 3216 E 41st Court
- New
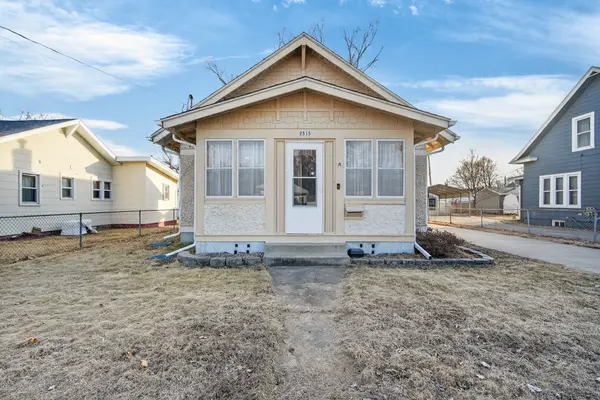 $180,000Active-- beds -- baths1,166 sq. ft.
$180,000Active-- beds -- baths1,166 sq. ft.2515 Des Moines Street, Des Moines, IA 50317
MLS# 734598Listed by: RE/MAX PRECISION - New
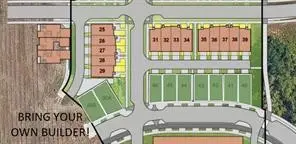 $190,000Active0 Acres
$190,000Active0 Acres44 Grays Station Plat 4 Parkway, Des Moines, IA 50309
MLS# 734604Listed by: NEW HOME SITE REALTY - New
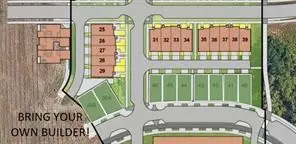 $190,000Active0 Acres
$190,000Active0 Acres45 Grays Station Plat 4 Parkway, Des Moines, IA 50309
MLS# 734605Listed by: NEW HOME SITE REALTY - New
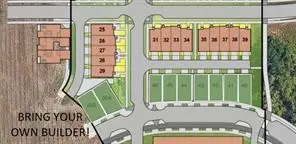 $190,000Active0 Acres
$190,000Active0 Acres46 Grays Station Plat 4 Parkway, Des Moines, IA 50309
MLS# 734606Listed by: NEW HOME SITE REALTY - New
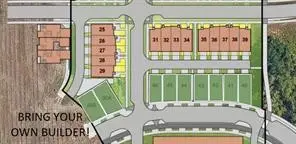 $219,000Active0 Acres
$219,000Active0 Acres30A Grays Station Plat 4 Parkway, Des Moines, IA 50309
MLS# 734607Listed by: NEW HOME SITE REALTY - New
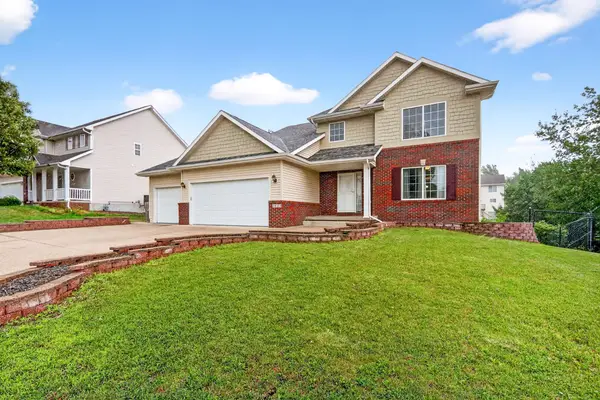 $384,900Active5 beds 4 baths2,264 sq. ft.
$384,900Active5 beds 4 baths2,264 sq. ft.3413 Brook Run Drive, Des Moines, IA 50317
MLS# 734243Listed by: KELLER WILLIAMS REALTY GDM - New
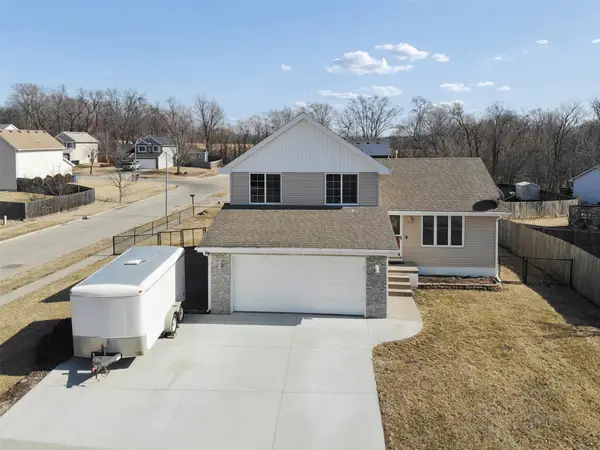 $287,500Active3 beds 3 baths1,500 sq. ft.
$287,500Active3 beds 3 baths1,500 sq. ft.2907 E 43rd Street, Des Moines, IA 50317
MLS# 734573Listed by: RE/MAX CONCEPTS - New
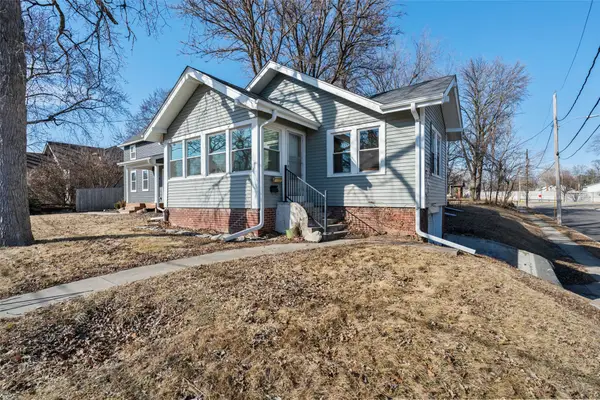 $164,900Active2 beds 2 baths1,224 sq. ft.
$164,900Active2 beds 2 baths1,224 sq. ft.3001 Center Street, Des Moines, IA 50312
MLS# 734553Listed by: RE/MAX CONCEPTS - New
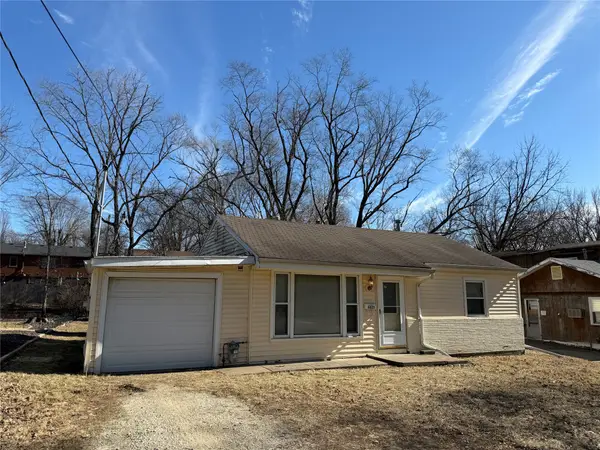 $129,900Active2 beds 1 baths768 sq. ft.
$129,900Active2 beds 1 baths768 sq. ft.6825 SW 15th Street, Des Moines, IA 50315
MLS# 734558Listed by: ZEALTY HOME ADVISORS - New
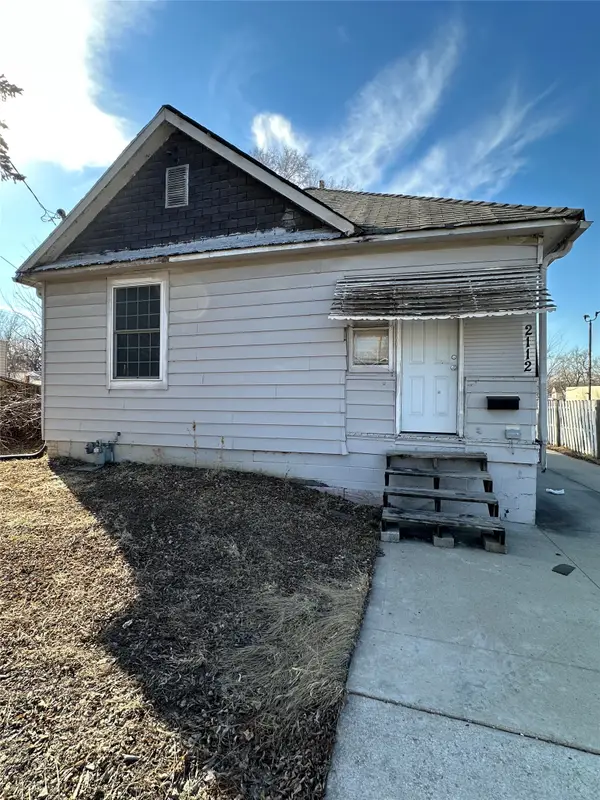 $79,900Active2 beds 1 baths795 sq. ft.
$79,900Active2 beds 1 baths795 sq. ft.2112 Martin Luther King Jr Parkway, Des Moines, IA 50314
MLS# 734533Listed by: KELLER WILLIAMS REALTY GDM

