3225 Terrace Drive, Des Moines, IA 50312
Local realty services provided by:Better Homes and Gardens Real Estate Innovations
Listed by: joey plummer
Office: iowa realty mills crossing
MLS#:727012
Source:IA_DMAAR
Price summary
- Price:$489,900
- Price per sq. ft.:$253.57
About this home
Seller Offering $6,000 allowance towards siding/ext updates. South of Grand home in the Greenwood Historic District originally built in 1935, remodeled by architect Karl J Winkler for his personal home in 1965, and featured in American Home in 1967. Home has been carefully maintained thru the years to keep old character such as the glass porch light which was reportedly sculpted by the architect’s sister and the built-in hutch with gorgeous stained glass in the hall. So much natural light enters thru the quality Marvin windows that are throughout the upper 2 levels of the home. Main level has foyer with storage, ½ bath, huge family room with wood burning fp & new carpet which opens to the deck, large dining rm that opens to the deck. Fabulous kitchen has 2 sinks, soft close drawers, under cabinet lighting, & all appliances included. Gorgeous iron open railing and hardwood stairs w/ new carpet runner leading to 3 bedrms on 2nd level all with hardwood floors. Guest bath 2nd lvl has new flooring. Large primary suite has 2 closets (one walk-in) & tile shower. Lower lvl has large family room, 4th bedroom, ½ bath w /new lvp, large laundry rm and lots of storage. Seller also had 5 ft of sewer line replaced, added new blinds 2nd lvl & updated security wiring, panel & sensors. Large basement storage rm walks out to the backyard to store mower, bikes, etc. Wrap around deck provides hilltop views of trees & wildlife. Winkler’s framed sketches of home included & displayed in family rm.
Contact an agent
Home facts
- Year built:1935
- Listing ID #:727012
- Added:152 day(s) ago
- Updated:February 25, 2026 at 03:52 PM
Rooms and interior
- Bedrooms:4
- Total bathrooms:4
- Full bathrooms:1
- Half bathrooms:2
- Living area:1,932 sq. ft.
Heating and cooling
- Cooling:Central Air
- Heating:Forced Air, Gas, Natural Gas
Structure and exterior
- Roof:Rubber
- Year built:1935
- Building area:1,932 sq. ft.
- Lot area:0.27 Acres
Utilities
- Water:Public
- Sewer:Public Sewer
Finances and disclosures
- Price:$489,900
- Price per sq. ft.:$253.57
- Tax amount:$9,442 (2026)
New listings near 3225 Terrace Drive
- New
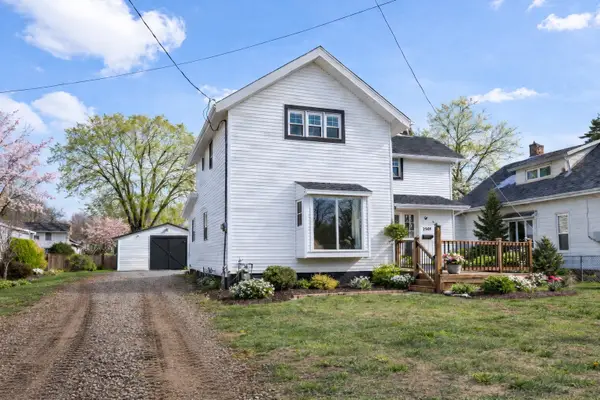 $207,500Active4 beds 2 baths1,440 sq. ft.
$207,500Active4 beds 2 baths1,440 sq. ft.2944 Dean Avenue, Des Moines, IA 50317
MLS# 735022Listed by: RE/MAX REAL ESTATE CENTER - New
 $190,000Active2 beds 2 baths992 sq. ft.
$190,000Active2 beds 2 baths992 sq. ft.1820 23rd Street, Des Moines, IA 50310
MLS# 735036Listed by: RE/MAX PRECISION - New
 $192,500Active2 beds 1 baths844 sq. ft.
$192,500Active2 beds 1 baths844 sq. ft.2415 48th Street, Des Moines, IA 50310
MLS# 735041Listed by: CENTURY 21 SIGNATURE - New
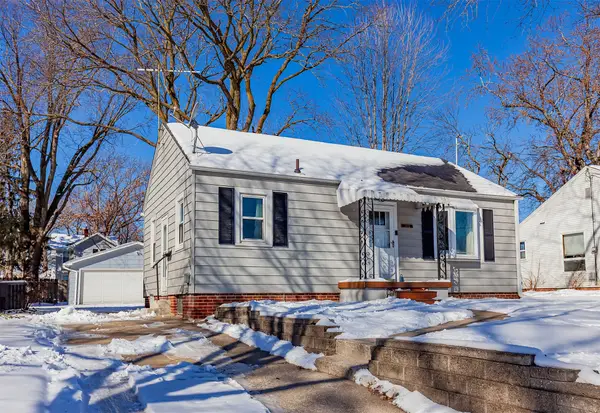 $198,000Active2 beds 1 baths726 sq. ft.
$198,000Active2 beds 1 baths726 sq. ft.1612 37th Street, Des Moines, IA 50310
MLS# 734982Listed by: RE/MAX PRECISION - Open Fri, 1 to 3pmNew
 $449,500Active3 beds 3 baths2,158 sq. ft.
$449,500Active3 beds 3 baths2,158 sq. ft.5819 Chamberlain Drive, Des Moines, IA 50312
MLS# 734998Listed by: STEVENS REALTY - New
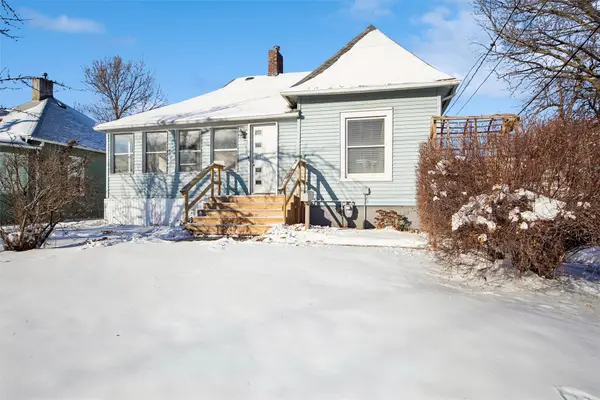 $250,000Active3 beds 2 baths1,223 sq. ft.
$250,000Active3 beds 2 baths1,223 sq. ft.636 35th Street, Des Moines, IA 50312
MLS# 734960Listed by: BHHS FIRST REALTY WESTOWN - New
 $360,000Active4 beds 3 baths1,357 sq. ft.
$360,000Active4 beds 3 baths1,357 sq. ft.4137 SE 22nd Street, Des Moines, IA 50320
MLS# 734991Listed by: KELLER WILLIAMS REALTY GDM  $209,900Active3 beds 2 baths1,138 sq. ft.
$209,900Active3 beds 2 baths1,138 sq. ft.3512 62nd Street, Urbandale, IA 50322
MLS# 730323Listed by: CALIBER REALTY- New
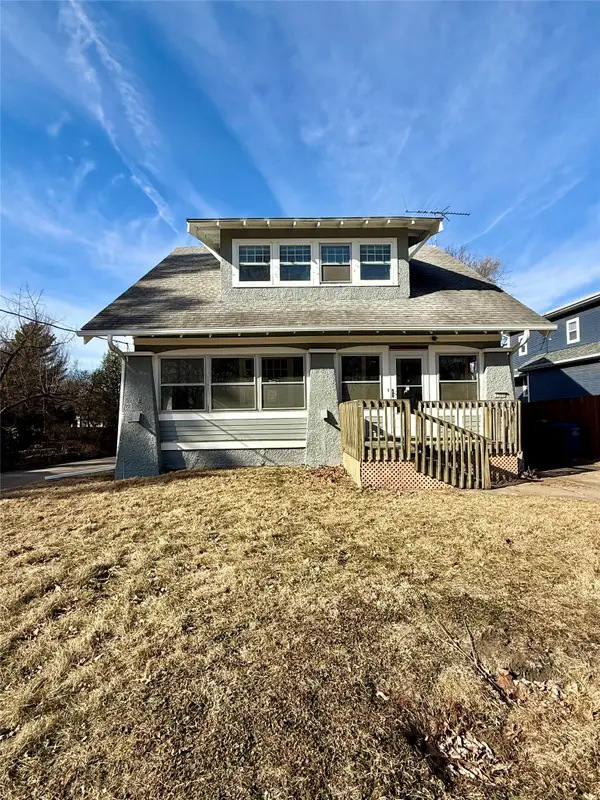 $325,000Active4 beds 3 baths1,895 sq. ft.
$325,000Active4 beds 3 baths1,895 sq. ft.1300 46th Street, Des Moines, IA 50311
MLS# 734370Listed by: REALTY ONE GROUP IMPACT - New
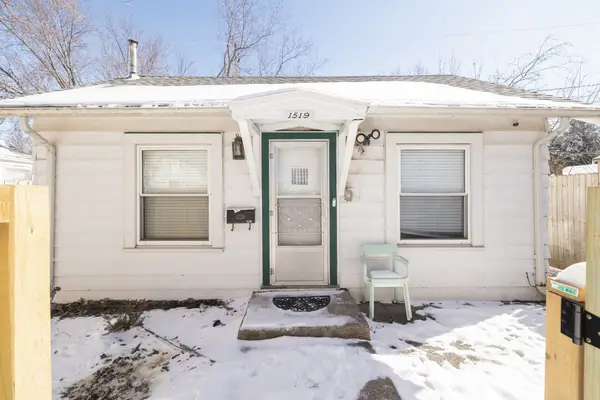 $165,000Active2 beds 1 baths523 sq. ft.
$165,000Active2 beds 1 baths523 sq. ft.1519 46th Street, Des Moines, IA 50311
MLS# 734985Listed by: RE/MAX PRECISION

