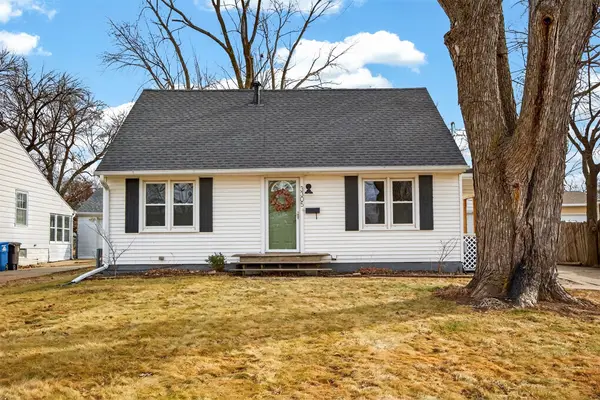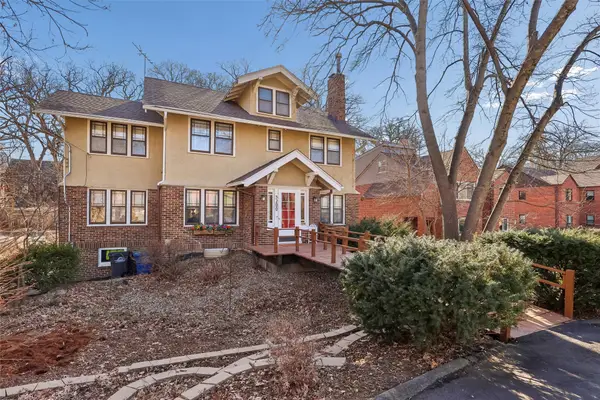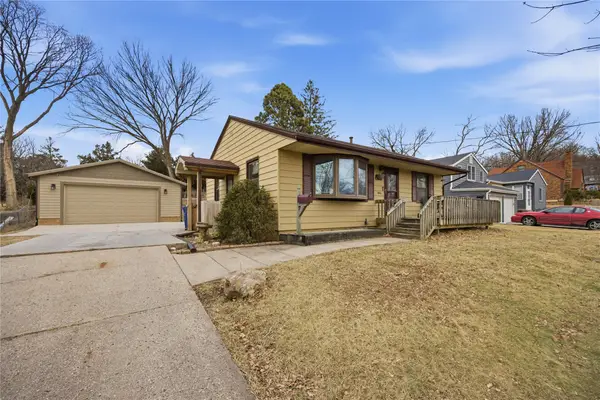3301 52nd Street, Des Moines, IA 50310
Local realty services provided by:Better Homes and Gardens Real Estate Innovations
3301 52nd Street,Des Moines, IA 50310
$309,000
- 4 Beds
- 2 Baths
- 1,615 sq. ft.
- Single family
- Active
Listed by: matt young
Office: keller williams realty gdm
MLS#:730337
Source:IA_DMAAR
Price summary
- Price:$309,000
- Price per sq. ft.:$191.33
About this home
Owner financing available
Enjoy outdoor space and square footage rarely found in a Beaverdale brick! This charming 3-bedroom, 1.5-bath, 1.5-story home is full of character and surprise features inside and out.
The main level showcases hardwood floors, a comfortable living room, a formal dining area, and a bright white kitchen with updated stainless steel appliances (included!). You’ll also find a convenient half bath and main floor bedroom. The back addition includes a mudroom/laundry area that leads into a cozy 4-season “cabin” room, perfect for relaxing year-round.
An enclosed porch overlooks the nearly half-acre fenced lot, offering a private outdoor retreat. Upstairs, you’ll find two additional bedrooms, a full bath, and a wall of built-in storage cabinets.
The finished basement adds even more flexibility with two nonconforming bedrooms, or a family room area, and an unfinished storage room.
Updates & Features:
New triple-pane, tip-in windows (installed May 2017) throughout the home and porch
Oversized 2-car garage that’s heated, cooled, and insulated—ideal for a workshop or hobby space
Additional 1-car detached garage for extra parking or storage
Large front deck, covered side porch, and brick patio
This one-of-a-kind Beaverdale home blends timeless charm, modern comfort, and space inside and out. A must-see!
Contact an agent
Home facts
- Year built:1949
- Listing ID #:730337
- Added:90 day(s) ago
- Updated:February 10, 2026 at 04:34 PM
Rooms and interior
- Bedrooms:4
- Total bathrooms:2
- Full bathrooms:1
- Half bathrooms:1
- Living area:1,615 sq. ft.
Heating and cooling
- Cooling:Central Air
- Heating:Forced Air, Gas, Natural Gas
Structure and exterior
- Roof:Asphalt, Shingle
- Year built:1949
- Building area:1,615 sq. ft.
- Lot area:0.46 Acres
Utilities
- Water:Public
- Sewer:Public Sewer
Finances and disclosures
- Price:$309,000
- Price per sq. ft.:$191.33
- Tax amount:$5,895 (2025)
New listings near 3301 52nd Street
- New
 $359,900Active4 beds 3 baths1,616 sq. ft.
$359,900Active4 beds 3 baths1,616 sq. ft.1515 Highview Drive, Des Moines, IA 50315
MLS# 734256Listed by: RE/MAX CONCEPTS - New
 $190,000Active2 beds 1 baths820 sq. ft.
$190,000Active2 beds 1 baths820 sq. ft.5818 New York Avenue, Des Moines, IA 50322
MLS# 734186Listed by: RE/MAX REAL ESTATE CENTER - New
 $160,000Active3 beds 1 baths925 sq. ft.
$160,000Active3 beds 1 baths925 sq. ft.2539 E 23rd Street, Des Moines, IA 50317
MLS# 734252Listed by: RE/MAX REVOLUTION - New
 $349,900Active3 beds 3 baths1,904 sq. ft.
$349,900Active3 beds 3 baths1,904 sq. ft.1346 48th Street, Des Moines, IA 50311
MLS# 734223Listed by: RE/MAX CONCEPTS - Open Sat, 12 to 2pmNew
 Listed by BHGRE$265,000Active3 beds 2 baths1,152 sq. ft.
Listed by BHGRE$265,000Active3 beds 2 baths1,152 sq. ft.1617 Guthrie Avenue, Des Moines, IA 50316
MLS# 734228Listed by: BH&G REAL ESTATE INNOVATIONS - Open Sun, 1 to 3pmNew
 $405,000Active3 beds 3 baths1,997 sq. ft.
$405,000Active3 beds 3 baths1,997 sq. ft.3400 SW 37th Street, Des Moines, IA 50321
MLS# 734214Listed by: RE/MAX CONCEPTS - New
 $214,900Active3 beds 2 baths864 sq. ft.
$214,900Active3 beds 2 baths864 sq. ft.2924 Kinsey Avenue, Des Moines, IA 50317
MLS# 734219Listed by: RE/MAX CONCEPTS  $250,000Pending3 beds 2 baths1,210 sq. ft.
$250,000Pending3 beds 2 baths1,210 sq. ft.3305 54th Street, Des Moines, IA 50310
MLS# 734144Listed by: RE/MAX REVOLUTION- New
 $449,750Active4 beds 4 baths2,935 sq. ft.
$449,750Active4 beds 4 baths2,935 sq. ft.5200 Ingersoll Avenue, Des Moines, IA 50312
MLS# 734203Listed by: IOWA REALTY MILLS CROSSING  $185,000Pending2 beds 1 baths832 sq. ft.
$185,000Pending2 beds 1 baths832 sq. ft.2654 Wisconsin Avenue, Des Moines, IA 50317
MLS# 734176Listed by: RE/MAX REVOLUTION

