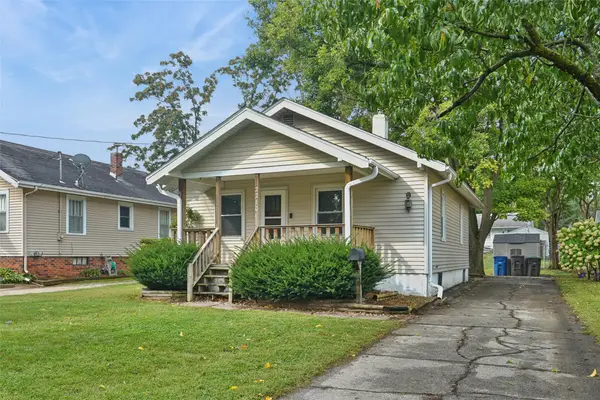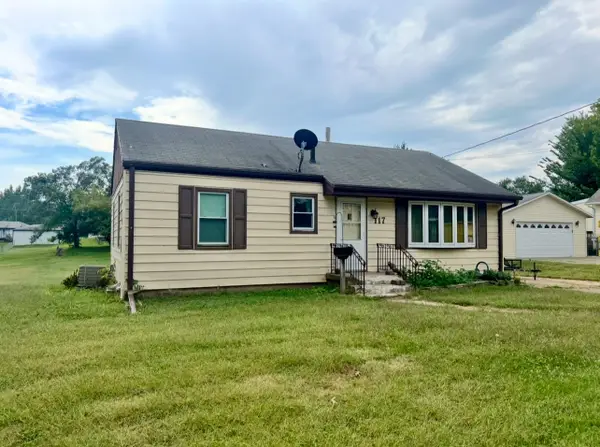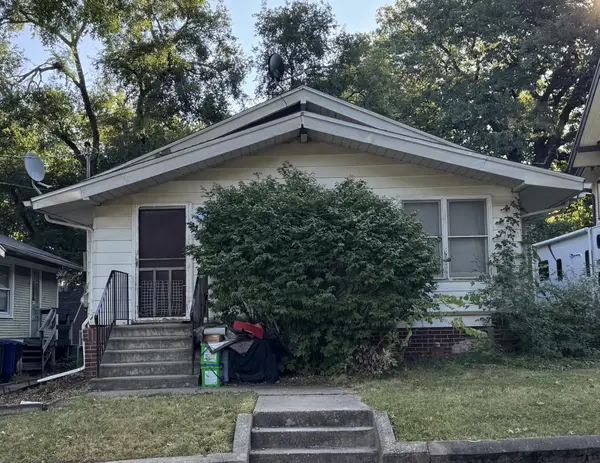3306 E 7th Street, Des Moines, IA 50316
Local realty services provided by:Better Homes and Gardens Real Estate Innovations
3306 E 7th Street,Des Moines, IA 50316
$159,900
- 2 Beds
- 1 Baths
- 748 sq. ft.
- Single family
- Active
Listed by:jho goh
Office:gosynergy realty
MLS#:726219
Source:IA_DMAAR
Price summary
- Price:$159,900
- Price per sq. ft.:$213.77
About this home
Welcome to this move in ready, 2 bedroom 1 bathroom 2 stall garage ranch in Des Moines! Fully enclosed front porch as you enter the home, shielding you from the weather entering/exiting the home! Large living room with windows on two sides, allowing plenty of natural light in! Kitchen at the center of the home, plenty of cabinet spaces, all appliances included! Breakfast nook off the kitchen too! Full bathroom conveniently tucked towards the back of the home. One bedroom at the front, and the other bedroom towards the back corner, with direct access to bathroom! Flex space/room too, great for a dining table set up, or a play area for kids! Basement offers plenty of storage space, along with laundry area. Large fully fenced backyard, great for kids and/or pets to run around safely. Two stall garage with new gravel driveway, and plenty of street parking too! Located close to many eateries, schools, groceries, and easy access to interstate! Come check out this move in ready, 2 bedroom 1 bathroom 2 stall garage ranch in Des Moines! Call your favorite realtor for a showing today!
Contact an agent
Home facts
- Year built:1917
- Listing ID #:726219
- Added:11 day(s) ago
- Updated:September 14, 2025 at 01:45 AM
Rooms and interior
- Bedrooms:2
- Total bathrooms:1
- Full bathrooms:1
- Living area:748 sq. ft.
Heating and cooling
- Cooling:Central Air
- Heating:Forced Air, Gas, Natural Gas
Structure and exterior
- Roof:Asphalt, Shingle
- Year built:1917
- Building area:748 sq. ft.
- Lot area:0.15 Acres
Utilities
- Water:Public
- Sewer:Public Sewer
Finances and disclosures
- Price:$159,900
- Price per sq. ft.:$213.77
- Tax amount:$1,829
New listings near 3306 E 7th Street
- New
 $182,000Active2 beds 1 baths832 sq. ft.
$182,000Active2 beds 1 baths832 sq. ft.2210 36th Street, Des Moines, IA 50310
MLS# 726935Listed by: REALTY ONE GROUP IMPACT - New
 $160,000Active3 beds 1 baths1,042 sq. ft.
$160,000Active3 beds 1 baths1,042 sq. ft.117 E Rose Avenue, Des Moines, IA 50315
MLS# 726977Listed by: RE/MAX CONCEPTS - New
 $149,900Active2 beds 1 baths842 sq. ft.
$149,900Active2 beds 1 baths842 sq. ft.2327 Amherst Street, Des Moines, IA 50313
MLS# 726985Listed by: RE/MAX CONCEPTS - New
 $100,000Active3 beds 1 baths1,260 sq. ft.
$100,000Active3 beds 1 baths1,260 sq. ft.1143 38th Street, Des Moines, IA 50311
MLS# 726946Listed by: KELLER WILLIAMS REALTY GDM - New
 $199,900Active3 beds 1 baths864 sq. ft.
$199,900Active3 beds 1 baths864 sq. ft.2730 Sheridan Avenue, Des Moines, IA 50310
MLS# 726904Listed by: REALTY ONE GROUP IMPACT - New
 $190,000Active4 beds 2 baths1,106 sq. ft.
$190,000Active4 beds 2 baths1,106 sq. ft.1428 33rd Street, Des Moines, IA 50311
MLS# 726939Listed by: KELLER WILLIAMS REALTY GDM - New
 $270,000Active4 beds 2 baths1,889 sq. ft.
$270,000Active4 beds 2 baths1,889 sq. ft.730 Arthur Avenue, Des Moines, IA 50316
MLS# 726706Listed by: EXP REALTY, LLC - New
 $515,000Active3 beds 3 baths2,026 sq. ft.
$515,000Active3 beds 3 baths2,026 sq. ft.2314 E 50th Court, Des Moines, IA 50317
MLS# 726933Listed by: KELLER WILLIAMS REALTY GDM - New
 $299,000Active3 beds 3 baths1,454 sq. ft.
$299,000Active3 beds 3 baths1,454 sq. ft.3417 E 53rd Court, Des Moines, IA 50317
MLS# 726934Listed by: RE/MAX CONCEPTS - New
 $145,000Active1 beds 1 baths689 sq. ft.
$145,000Active1 beds 1 baths689 sq. ft.112 11th Street #208, Des Moines, IA 50309
MLS# 726802Listed by: BHHS FIRST REALTY WESTOWN
