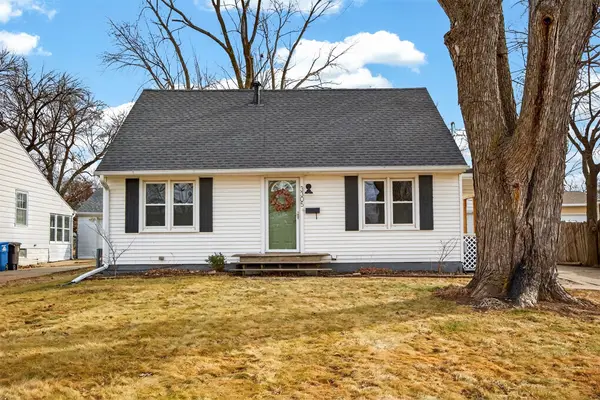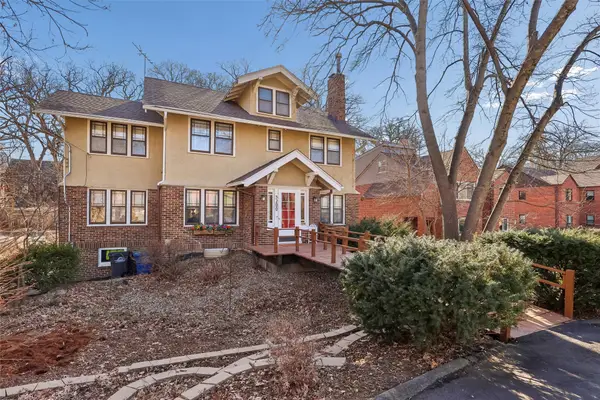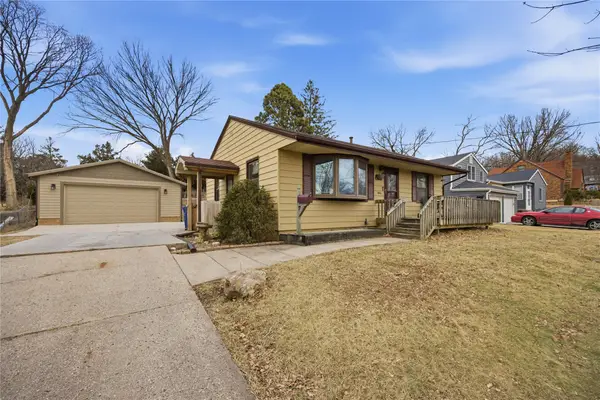3308 Crescent Drive, Des Moines, IA 50312
Local realty services provided by:Better Homes and Gardens Real Estate Innovations
3308 Crescent Drive,Des Moines, IA 50312
$260,000
- 3 Beds
- 1 Baths
- 1,829 sq. ft.
- Single family
- Active
Listed by: megan hill mitchum
Office: century 21 signature
MLS#:726398
Source:IA_DMAAR
Price summary
- Price:$260,000
- Price per sq. ft.:$142.15
About this home
Discover this charming Ingersoll area craftsman, blending timeless character with thoughtful updates. From the moment you step inside, the exposed beams, rich woodwork, and cozy fireplace create a warm welcome in the spacious living room. Original hardwood floors flow through to a versatile solarium, dining room, and updated kitchen with newer appliances. The main floor features two generous bedrooms, while the third bedroom upstairs offers additional flexibility. The lower level includes laundry and offers ample storage. Enjoy a fully fenced backyard with direct access to the oversized two-car garage. Recent upgrades include a new roof (2024), bathroom renovation, radon mitigation system, and previously replaced windows (2016). All this in one of Des Moines’ most vibrant neighborhoods—just steps from the Avenues, where the city’s best restaurants and entertainment await!
Contact an agent
Home facts
- Year built:1910
- Listing ID #:726398
- Added:148 day(s) ago
- Updated:February 10, 2026 at 04:34 PM
Rooms and interior
- Bedrooms:3
- Total bathrooms:1
- Full bathrooms:1
- Living area:1,829 sq. ft.
Heating and cooling
- Cooling:Central Air
- Heating:Forced Air, Gas, Natural Gas
Structure and exterior
- Roof:Asphalt, Shingle
- Year built:1910
- Building area:1,829 sq. ft.
- Lot area:0.17 Acres
Utilities
- Water:Public
- Sewer:Public Sewer
Finances and disclosures
- Price:$260,000
- Price per sq. ft.:$142.15
- Tax amount:$4,698
New listings near 3308 Crescent Drive
- New
 $359,900Active4 beds 3 baths1,616 sq. ft.
$359,900Active4 beds 3 baths1,616 sq. ft.1515 Highview Drive, Des Moines, IA 50315
MLS# 734256Listed by: RE/MAX CONCEPTS - New
 $190,000Active2 beds 1 baths820 sq. ft.
$190,000Active2 beds 1 baths820 sq. ft.5818 New York Avenue, Des Moines, IA 50322
MLS# 734186Listed by: RE/MAX REAL ESTATE CENTER - New
 $160,000Active3 beds 1 baths925 sq. ft.
$160,000Active3 beds 1 baths925 sq. ft.2539 E 23rd Street, Des Moines, IA 50317
MLS# 734252Listed by: RE/MAX REVOLUTION - New
 $349,900Active3 beds 3 baths1,904 sq. ft.
$349,900Active3 beds 3 baths1,904 sq. ft.1346 48th Street, Des Moines, IA 50311
MLS# 734223Listed by: RE/MAX CONCEPTS - Open Sat, 12 to 2pmNew
 Listed by BHGRE$265,000Active3 beds 2 baths1,152 sq. ft.
Listed by BHGRE$265,000Active3 beds 2 baths1,152 sq. ft.1617 Guthrie Avenue, Des Moines, IA 50316
MLS# 734228Listed by: BH&G REAL ESTATE INNOVATIONS - Open Sun, 1 to 3pmNew
 $405,000Active3 beds 3 baths1,997 sq. ft.
$405,000Active3 beds 3 baths1,997 sq. ft.3400 SW 37th Street, Des Moines, IA 50321
MLS# 734214Listed by: RE/MAX CONCEPTS - New
 $214,900Active3 beds 2 baths864 sq. ft.
$214,900Active3 beds 2 baths864 sq. ft.2924 Kinsey Avenue, Des Moines, IA 50317
MLS# 734219Listed by: RE/MAX CONCEPTS  $250,000Pending3 beds 2 baths1,210 sq. ft.
$250,000Pending3 beds 2 baths1,210 sq. ft.3305 54th Street, Des Moines, IA 50310
MLS# 734144Listed by: RE/MAX REVOLUTION- New
 $449,750Active4 beds 4 baths2,935 sq. ft.
$449,750Active4 beds 4 baths2,935 sq. ft.5200 Ingersoll Avenue, Des Moines, IA 50312
MLS# 734203Listed by: IOWA REALTY MILLS CROSSING  $185,000Pending2 beds 1 baths832 sq. ft.
$185,000Pending2 beds 1 baths832 sq. ft.2654 Wisconsin Avenue, Des Moines, IA 50317
MLS# 734176Listed by: RE/MAX REVOLUTION

