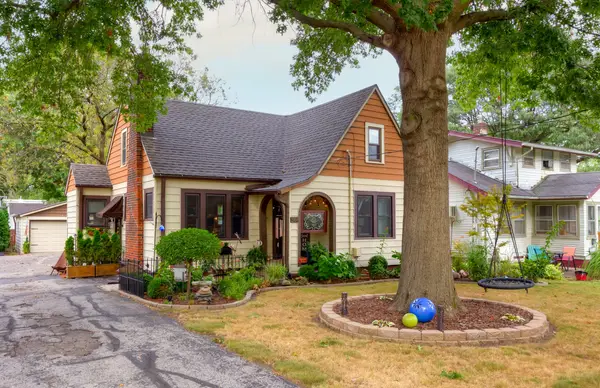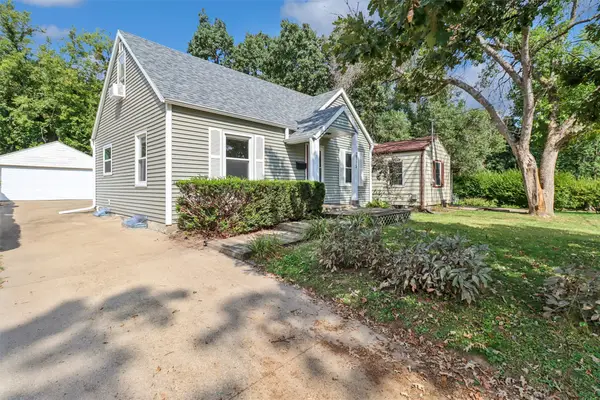3407 Crocker Street, Des Moines, IA 50312
Local realty services provided by:Better Homes and Gardens Real Estate Innovations
Listed by:matt fuelberth
Office:iowa realty mills crossing
MLS#:724796
Source:IA_DMAAR
Price summary
- Price:$315,000
- Price per sq. ft.:$210.56
About this home
A historic Kingman neighborhood home with beautiful updates. The main floor is complete with a fully remodeled kitchen, formal dining room, 3/4 bath, laundry, living room, 3-season porch, and an office overlooking the backyard. Although everything has been carefully updated, the skylights, built-in shelving, stained ceiling beams, and hardwood floors preserve the homes original charm. Upstairs, you’ll find three bedrooms, another full bath, and stairs leading up to the attic which could be used for storage or finished as a third floor. The dry basement has a finished family room and additional storage. Outside, you’ll find beautiful landscaping, a 1-car garage, and a stamped patio overlooking the fully fenced back yard with a garden shed and vegetable garden. Updated homes with this much character located minutes from schools, a local bakery, and interstate access don’t come around often! **HSA Home Warranty included***
Contact an agent
Home facts
- Year built:1913
- Listing ID #:724796
- Added:34 day(s) ago
- Updated:September 11, 2025 at 07:27 AM
Rooms and interior
- Bedrooms:3
- Total bathrooms:2
- Full bathrooms:1
- Living area:1,496 sq. ft.
Heating and cooling
- Cooling:Central Air
- Heating:Forced Air, Gas, Natural Gas
Structure and exterior
- Roof:Asphalt, Shingle
- Year built:1913
- Building area:1,496 sq. ft.
- Lot area:0.16 Acres
Utilities
- Water:Public
- Sewer:Public Sewer
Finances and disclosures
- Price:$315,000
- Price per sq. ft.:$210.56
- Tax amount:$5,697
New listings near 3407 Crocker Street
- New
 $199,900Active3 beds 1 baths864 sq. ft.
$199,900Active3 beds 1 baths864 sq. ft.2730 Sheridan Avenue, Des Moines, IA 50310
MLS# 726904Listed by: REALTY ONE GROUP IMPACT - New
 $190,000Active4 beds 2 baths1,106 sq. ft.
$190,000Active4 beds 2 baths1,106 sq. ft.1428 33rd Street, Des Moines, IA 50311
MLS# 726939Listed by: KELLER WILLIAMS REALTY GDM - New
 $270,000Active4 beds 2 baths1,889 sq. ft.
$270,000Active4 beds 2 baths1,889 sq. ft.730 Arthur Avenue, Des Moines, IA 50316
MLS# 726706Listed by: EXP REALTY, LLC - New
 $515,000Active3 beds 3 baths2,026 sq. ft.
$515,000Active3 beds 3 baths2,026 sq. ft.2314 E 50th Court, Des Moines, IA 50317
MLS# 726933Listed by: KELLER WILLIAMS REALTY GDM - New
 $299,000Active3 beds 3 baths1,454 sq. ft.
$299,000Active3 beds 3 baths1,454 sq. ft.3417 E 53rd Court, Des Moines, IA 50317
MLS# 726934Listed by: RE/MAX CONCEPTS - New
 $145,000Active1 beds 1 baths689 sq. ft.
$145,000Active1 beds 1 baths689 sq. ft.112 11th Street #208, Des Moines, IA 50309
MLS# 726802Listed by: BHHS FIRST REALTY WESTOWN - New
 $105,000Active1 beds 1 baths549 sq. ft.
$105,000Active1 beds 1 baths549 sq. ft.2924 E Washington Avenue, Des Moines, IA 50317
MLS# 726075Listed by: KELLER WILLIAMS REALTY GDM - New
 $219,000Active3 beds 1 baths1,477 sq. ft.
$219,000Active3 beds 1 baths1,477 sq. ft.2207 Beaver Avenue, Des Moines, IA 50310
MLS# 726792Listed by: SPACE SIMPLY - New
 $259,900Active3 beds 1 baths1,192 sq. ft.
$259,900Active3 beds 1 baths1,192 sq. ft.2904 48th Street, Des Moines, IA 50310
MLS# 726916Listed by: RE/MAX CONCEPTS - New
 $209,900Active3 beds 1 baths1,044 sq. ft.
$209,900Active3 beds 1 baths1,044 sq. ft.2715 Allison Avenue, Des Moines, IA 50310
MLS# 726917Listed by: IOWA REALTY MILLS CROSSING
