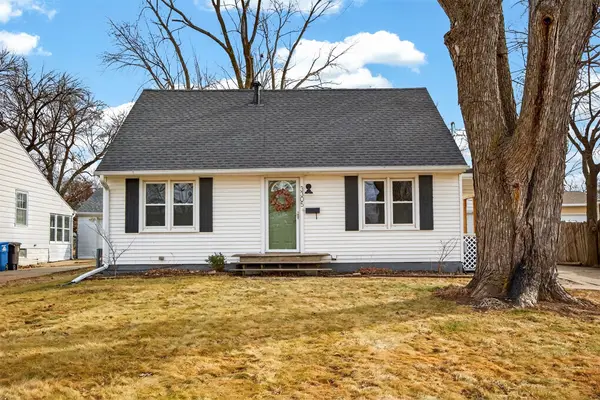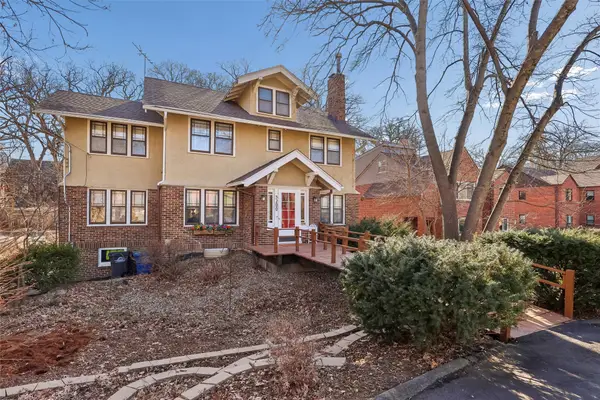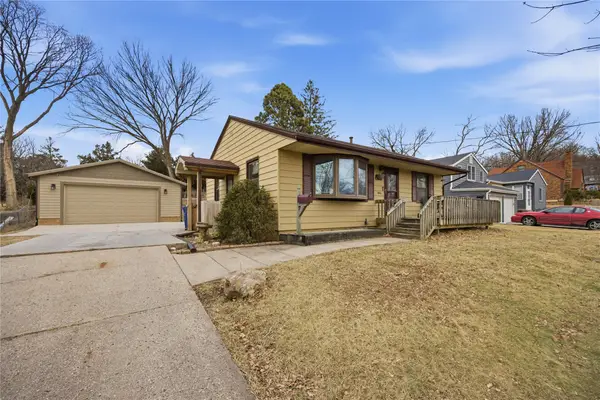3411 61st Street, Des Moines, IA 50322
Local realty services provided by:Better Homes and Gardens Real Estate Innovations
3411 61st Street,Des Moines, IA 50322
$222,500
- 3 Beds
- 1 Baths
- 816 sq. ft.
- Single family
- Pending
Listed by: toren luloff
Office: lpt realty, llc.
MLS#:722145
Source:IA_DMAAR
Price summary
- Price:$222,500
- Price per sq. ft.:$272.67
About this home
Are you looking for an adorable and affordable ranch home that is ready to move right into? Look no further than 3411 61st St. Located in a prime western Des Moines neighborhood with features that are hard to find at this price range! You’ll love the open, airy kitchen and formal dining room that flow seamlessly into the cozy living room. Fully equipped kitchen! No need to purchase appliances after move-in day! The washer and dryer stay too! Living room TV and wall mount are included as well !The 3 bedrooms on the main level are perfect for the growing family. The basement rec room offers plenty of flex space. But wait! There’s so much more outside the home! You’ll love the 26x 30 heated garage with ample electrical service! A true mechanic/hobbyist’s dream! Also, a 13x 20 single car garage for storage, parking or whatever you might need. This all sits on a nearly half acre lot so you’ll enjoy a huge back yard perfect for the kids and pets to play. This great location provides easy access to restaurants, shopping and all of the conveniences nearby. You won't want to miss out on this opportunity! Schedule a showing today before it's too late!
Contact an agent
Home facts
- Year built:1936
- Listing ID #:722145
- Added:216 day(s) ago
- Updated:February 10, 2026 at 08:36 AM
Rooms and interior
- Bedrooms:3
- Total bathrooms:1
- Full bathrooms:1
- Living area:816 sq. ft.
Heating and cooling
- Cooling:Central Air
- Heating:Forced Air, Gas, Natural Gas
Structure and exterior
- Roof:Asphalt, Shingle
- Year built:1936
- Building area:816 sq. ft.
- Lot area:0.41 Acres
Utilities
- Water:Public
- Sewer:Public Sewer
Finances and disclosures
- Price:$222,500
- Price per sq. ft.:$272.67
- Tax amount:$3,900 (2025)
New listings near 3411 61st Street
- New
 $359,900Active4 beds 3 baths1,616 sq. ft.
$359,900Active4 beds 3 baths1,616 sq. ft.1515 Highview Drive, Des Moines, IA 50315
MLS# 734256Listed by: RE/MAX CONCEPTS - New
 $190,000Active2 beds 1 baths820 sq. ft.
$190,000Active2 beds 1 baths820 sq. ft.5818 New York Avenue, Des Moines, IA 50322
MLS# 734186Listed by: RE/MAX REAL ESTATE CENTER - New
 $160,000Active3 beds 1 baths925 sq. ft.
$160,000Active3 beds 1 baths925 sq. ft.2539 E 23rd Street, Des Moines, IA 50317
MLS# 734252Listed by: RE/MAX REVOLUTION - New
 $349,900Active3 beds 3 baths1,904 sq. ft.
$349,900Active3 beds 3 baths1,904 sq. ft.1346 48th Street, Des Moines, IA 50311
MLS# 734223Listed by: RE/MAX CONCEPTS - Open Sat, 12 to 2pmNew
 Listed by BHGRE$265,000Active3 beds 2 baths1,152 sq. ft.
Listed by BHGRE$265,000Active3 beds 2 baths1,152 sq. ft.1617 Guthrie Avenue, Des Moines, IA 50316
MLS# 734228Listed by: BH&G REAL ESTATE INNOVATIONS - Open Sun, 1 to 3pmNew
 $405,000Active3 beds 3 baths1,997 sq. ft.
$405,000Active3 beds 3 baths1,997 sq. ft.3400 SW 37th Street, Des Moines, IA 50321
MLS# 734214Listed by: RE/MAX CONCEPTS - New
 $214,900Active3 beds 2 baths864 sq. ft.
$214,900Active3 beds 2 baths864 sq. ft.2924 Kinsey Avenue, Des Moines, IA 50317
MLS# 734219Listed by: RE/MAX CONCEPTS  $250,000Pending3 beds 2 baths1,210 sq. ft.
$250,000Pending3 beds 2 baths1,210 sq. ft.3305 54th Street, Des Moines, IA 50310
MLS# 734144Listed by: RE/MAX REVOLUTION- New
 $449,750Active4 beds 4 baths2,935 sq. ft.
$449,750Active4 beds 4 baths2,935 sq. ft.5200 Ingersoll Avenue, Des Moines, IA 50312
MLS# 734203Listed by: IOWA REALTY MILLS CROSSING  $185,000Pending2 beds 1 baths832 sq. ft.
$185,000Pending2 beds 1 baths832 sq. ft.2654 Wisconsin Avenue, Des Moines, IA 50317
MLS# 734176Listed by: RE/MAX REVOLUTION

