3413 2nd Avenue, Des Moines, IA 50313
Local realty services provided by:Better Homes and Gardens Real Estate Innovations
3413 2nd Avenue,Des Moines, IA 50313
$290,000
- 5 Beds
- 2 Baths
- 2,678 sq. ft.
- Single family
- Active
Listed by: sarah mcelvaney
Office: re/max concepts
MLS#:730679
Source:IA_DMAAR
Price summary
- Price:$290,000
- Price per sq. ft.:$108.29
About this home
Welcome home to this beautiful piece of Des Moines history. A grand entrance welcomes you from the covered front porch, into a large living room and formal dining room as well as a spacious eat-in kitchen. This home boasts expansive ceilings that showcase large open spaces. Check out a unique space in the library where you can sip a warm cup of coffee & read the day away! This home has five bedrooms, providing ample space. However, the real surprise is that you have the option to create two separate living spaces, making this home truly unique. There are two laundry areas, two kitchens, two separate entrances, and two staircases. The "main" home has three bedrooms, with two bedrooms in the 2nd living area, above the back kitchen/bathroom area. This home also has new HVAC, water heater, siding, ductwork throughout the house, chimney, and fence in the last 4 years.
This home is perfect for a multi-generational home, an investor, or a house-hack, call your realtor today for a tour!
Contact an agent
Home facts
- Year built:1892
- Listing ID #:730679
- Added:93 day(s) ago
- Updated:February 21, 2026 at 02:01 AM
Rooms and interior
- Bedrooms:5
- Total bathrooms:2
- Full bathrooms:1
- Living area:2,678 sq. ft.
Heating and cooling
- Cooling:Central Air
- Heating:Forced Air, Gas, Natural Gas
Structure and exterior
- Roof:Asphalt, Shingle
- Year built:1892
- Building area:2,678 sq. ft.
- Lot area:0.14 Acres
Utilities
- Water:Public
Finances and disclosures
- Price:$290,000
- Price per sq. ft.:$108.29
- Tax amount:$5,916
New listings near 3413 2nd Avenue
- New
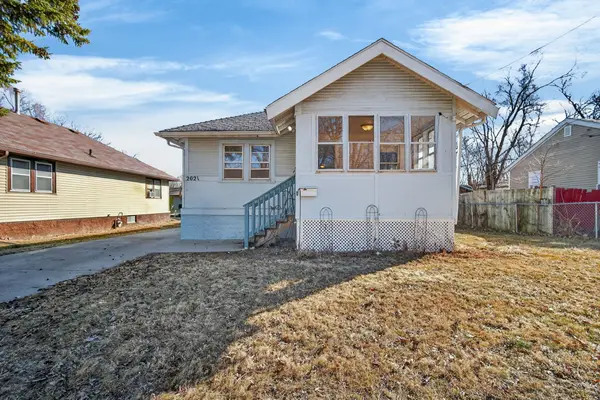 $159,900Active2 beds 1 baths952 sq. ft.
$159,900Active2 beds 1 baths952 sq. ft.2021 22nd Street, Des Moines, IA 50310
MLS# 734262Listed by: LAKE PANORAMA REALTY - New
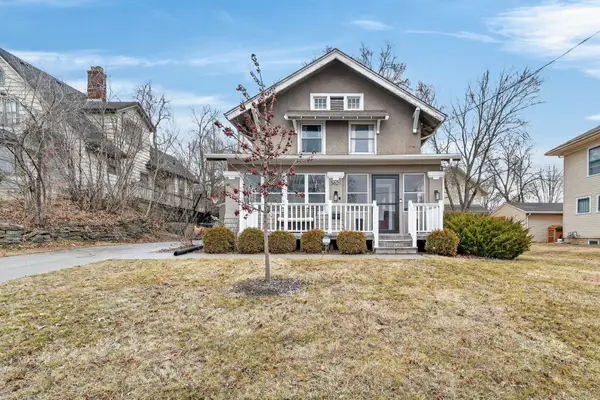 $324,500Active3 beds 1 baths1,500 sq. ft.
$324,500Active3 beds 1 baths1,500 sq. ft.3621 Woodland Avenue, Des Moines, IA 50312
MLS# 734856Listed by: ELLEN FITZPATRICK REAL ESTATE - Open Sun, 1 to 3pmNew
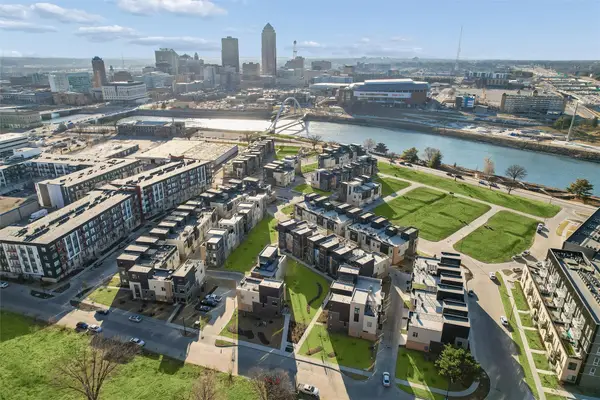 $469,000Active3 beds 3 baths2,218 sq. ft.
$469,000Active3 beds 3 baths2,218 sq. ft.857 E 2nd Street, Des Moines, IA 50309
MLS# 734872Listed by: IOWA REALTY MILLS CROSSING - New
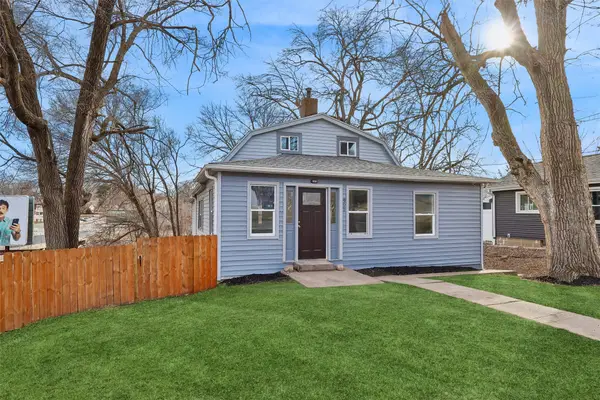 $157,500Active3 beds 1 baths1,308 sq. ft.
$157,500Active3 beds 1 baths1,308 sq. ft.902 Hackley Avenue, Des Moines, IA 50315
MLS# 734875Listed by: SPACE SIMPLY - New
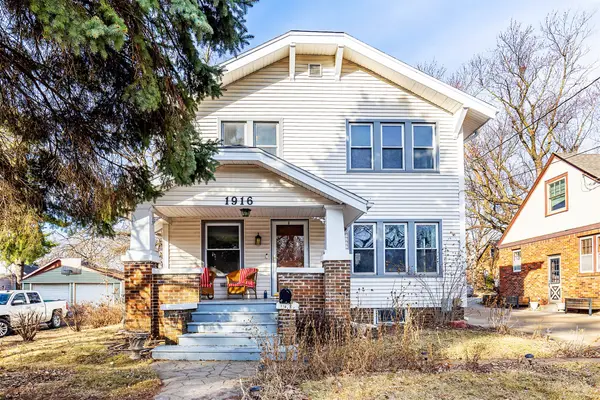 $265,000Active3 beds 1 baths1,456 sq. ft.
$265,000Active3 beds 1 baths1,456 sq. ft.1916 34th Street, Des Moines, IA 50310
MLS# 734516Listed by: CENTURY 21 SIGNATURE - New
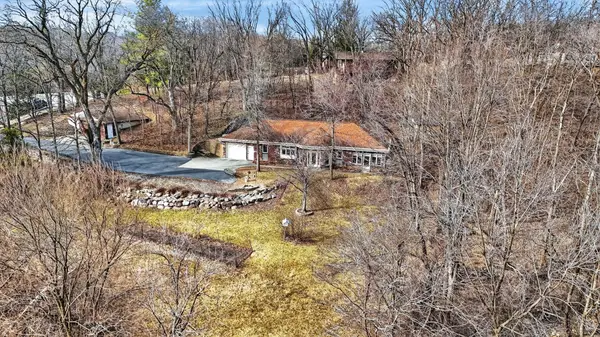 $425,000Active1 beds 2 baths1,749 sq. ft.
$425,000Active1 beds 2 baths1,749 sq. ft.6707 NW 2nd Street, Des Moines, IA 50313
MLS# 734857Listed by: RE/MAX CONCEPTS - New
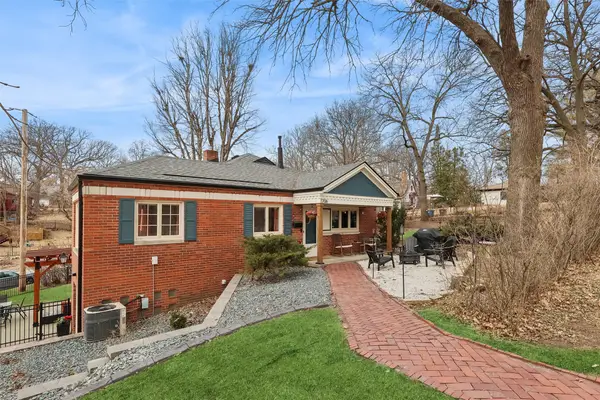 $309,900Active2 beds 1 baths1,095 sq. ft.
$309,900Active2 beds 1 baths1,095 sq. ft.1706 36th Street, Des Moines, IA 50310
MLS# 734582Listed by: LPT REALTY, LLC - New
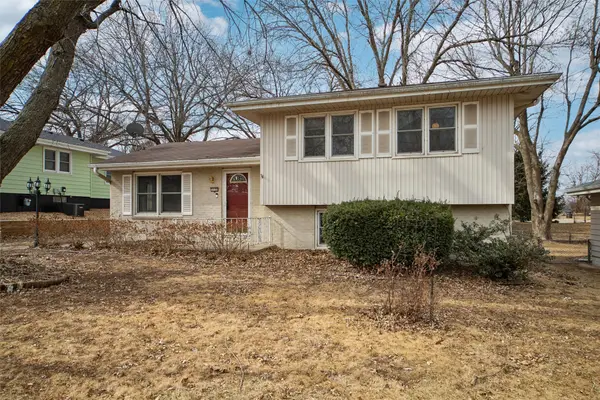 $225,000Active2 beds 1 baths1,494 sq. ft.
$225,000Active2 beds 1 baths1,494 sq. ft.3520 SE 3rd Street, Des Moines, IA 50315
MLS# 734798Listed by: BHHS FIRST REALTY WESTOWN - New
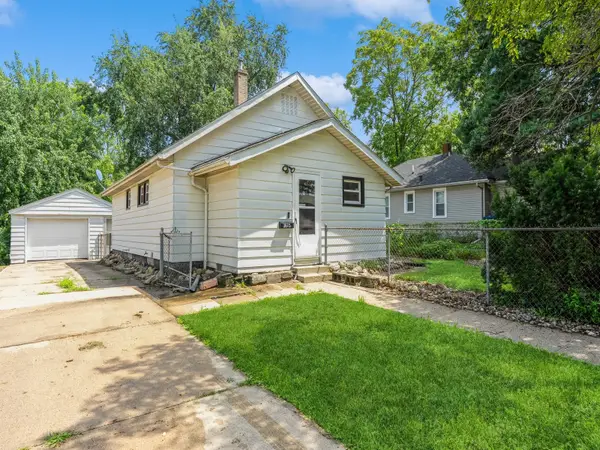 $137,000Active2 beds 1 baths816 sq. ft.
$137,000Active2 beds 1 baths816 sq. ft.3615 Cambridge Street, Des Moines, IA 50313
MLS# 734822Listed by: IOWA REALTY WAUKEE - New
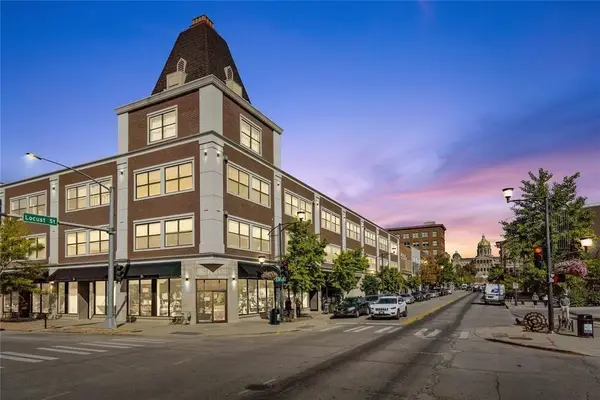 $299,000Active2 beds 2 baths1,208 sq. ft.
$299,000Active2 beds 2 baths1,208 sq. ft.400 E Locust Street #203, Des Moines, IA 50309
MLS# 734836Listed by: RE/MAX CONCEPTS

