3507 Bowdoin Street, Des Moines, IA 50313
Local realty services provided by:Better Homes and Gardens Real Estate Innovations
Listed by: kelly glawe
Office: iowa realty south
MLS#:727720
Source:IA_DMAAR
Price summary
- Price:$165,000
- Price per sq. ft.:$175.53
About this home
Fall in love with this adorable 2-bedroom, 1-bath home with a bonus flex room; perfect for a 3rd bedroom, office, or hobby space! Nestled in the Des Moines Highland Park area, this bungalow blends vintage charm with thoughtful updates and fresh paint. Enjoy hardwood floors, formal dining room and a bright kitchen featuring rollout shelves, thoughtful storage, a brand-new stove, and a reverse osmosis water filtration system at the sink. The sunny 3-season porch is an inviting spot to sip morning coffee or unwind in the evening. Enjoy convenient main-level laundry with a stacked washer and dryer (additional hookups available in the lower level if preferred). The finished area in the basement offers additional flex space for a second living area or rec room; plenty of space for both a pool table and lounge area. In addition, there is a workbench and plenty of storage. Major updates include a new roof in 2024 and water heater in 2022 for peace of mind. The 1.5-car garage provides extra room for bikes, tools, or storage, and the fully fenced yard and patio is perfect for pets and outdoor enjoyment. Home warranty included, making this home move-in ready and worry-free. Located in the Neighborhood Finance Corporation (NFC) lending area, eligible buyers may qualify for up to $10,000 in grant money—adding even more value to this already incredible home. The one you’ve been waiting for; schedule your showing today!
Contact an agent
Home facts
- Year built:1915
- Listing ID #:727720
- Added:141 day(s) ago
- Updated:February 25, 2026 at 08:34 AM
Rooms and interior
- Bedrooms:2
- Total bathrooms:1
- Full bathrooms:1
- Living area:940 sq. ft.
Heating and cooling
- Cooling:Central Air
- Heating:Forced Air, Gas, Natural Gas
Structure and exterior
- Roof:Asphalt, Shingle
- Year built:1915
- Building area:940 sq. ft.
- Lot area:0.15 Acres
Utilities
- Water:Public
- Sewer:Public Sewer
Finances and disclosures
- Price:$165,000
- Price per sq. ft.:$175.53
- Tax amount:$2,689 (2024)
New listings near 3507 Bowdoin Street
- New
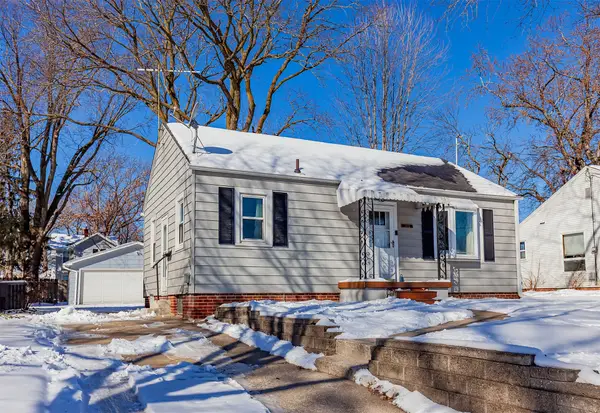 $198,000Active2 beds 1 baths726 sq. ft.
$198,000Active2 beds 1 baths726 sq. ft.1612 37th Street, Des Moines, IA 50310
MLS# 734982Listed by: RE/MAX PRECISION - Open Fri, 1 to 3pmNew
 $449,500Active3 beds 3 baths2,158 sq. ft.
$449,500Active3 beds 3 baths2,158 sq. ft.5819 Chamberlain Drive, Des Moines, IA 50312
MLS# 734998Listed by: STEVENS REALTY - New
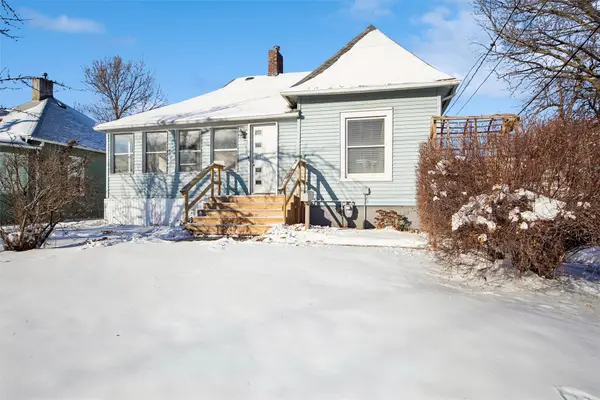 $250,000Active3 beds 2 baths1,223 sq. ft.
$250,000Active3 beds 2 baths1,223 sq. ft.636 35th Street, Des Moines, IA 50312
MLS# 734960Listed by: BHHS FIRST REALTY WESTOWN - New
 $360,000Active4 beds 3 baths1,357 sq. ft.
$360,000Active4 beds 3 baths1,357 sq. ft.4137 SE 22nd Street, Des Moines, IA 50320
MLS# 734991Listed by: KELLER WILLIAMS REALTY GDM  $209,900Active3 beds 2 baths1,138 sq. ft.
$209,900Active3 beds 2 baths1,138 sq. ft.3512 62nd Street, Urbandale, IA 50322
MLS# 730323Listed by: CALIBER REALTY- New
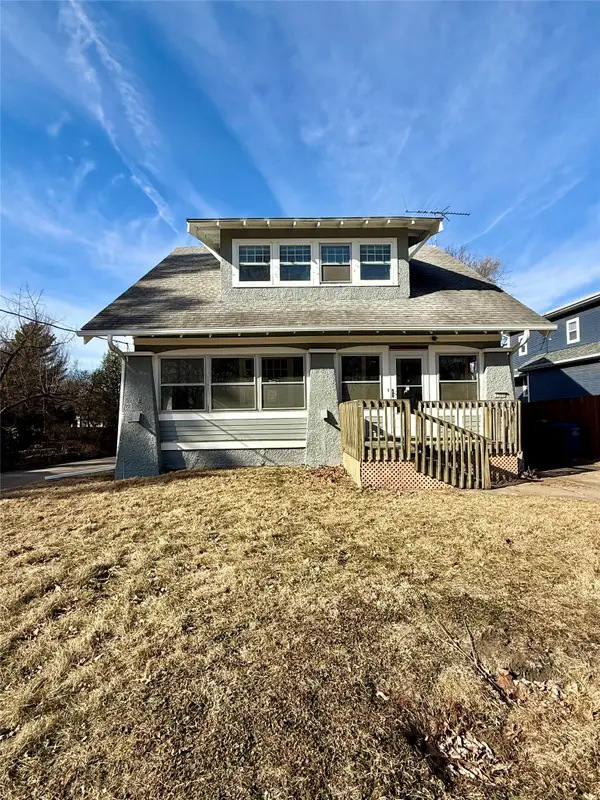 $325,000Active4 beds 3 baths1,895 sq. ft.
$325,000Active4 beds 3 baths1,895 sq. ft.1300 46th Street, Des Moines, IA 50311
MLS# 734370Listed by: REALTY ONE GROUP IMPACT - New
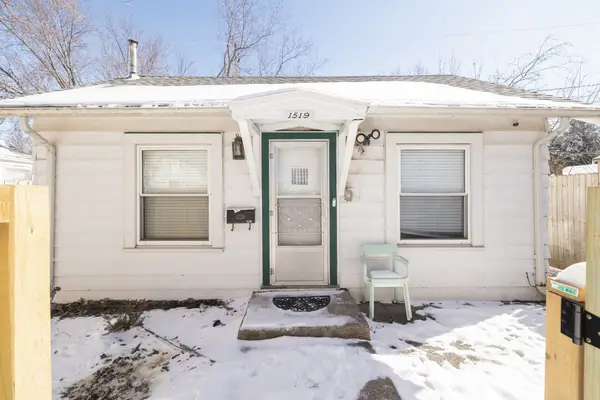 $165,000Active2 beds 1 baths523 sq. ft.
$165,000Active2 beds 1 baths523 sq. ft.1519 46th Street, Des Moines, IA 50311
MLS# 734985Listed by: RE/MAX PRECISION - New
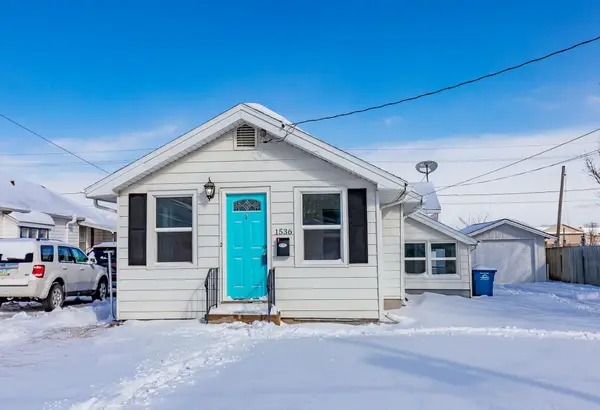 $165,000Active2 beds 1 baths1,016 sq. ft.
$165,000Active2 beds 1 baths1,016 sq. ft.1536 Royer Street, Des Moines, IA 50316
MLS# 734977Listed by: RE/MAX CONCEPTS - New
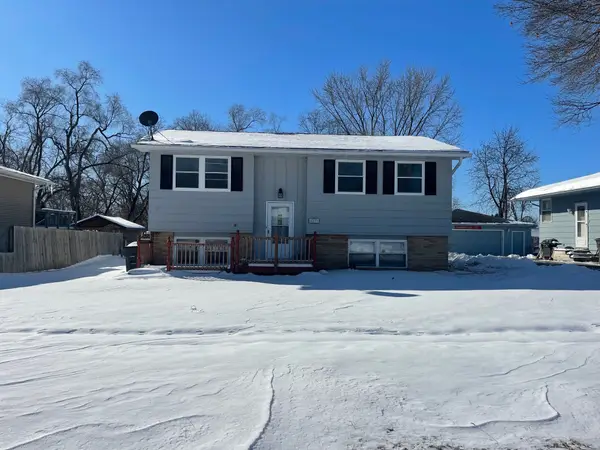 $175,000Active5 beds 2 baths1,256 sq. ft.
$175,000Active5 beds 2 baths1,256 sq. ft.4231 Morton Avenue, Des Moines, IA 50317
MLS# 734924Listed by: GOSYNERGY REALTY - New
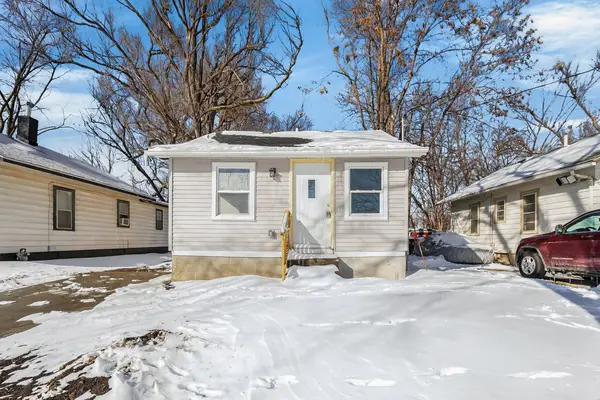 $220,000Active4 beds 2 baths1,144 sq. ft.
$220,000Active4 beds 2 baths1,144 sq. ft.2024 Capitol Avenue, Des Moines, IA 50317
MLS# 734947Listed by: EXIT REALTY & ASSOCIATES

