3508 Southern Woods Drive, Des Moines, IA 50321
Local realty services provided by:Better Homes and Gardens Real Estate Innovations
3508 Southern Woods Drive,Des Moines, IA 50321
$500,000
- 4 Beds
- 3 Baths
- 2,764 sq. ft.
- Single family
- Active
Listed by: heather wright
Office: re/max concepts
MLS#:728322
Source:IA_DMAAR
Price summary
- Price:$500,000
- Price per sq. ft.:$180.9
About this home
This Southern Woods home offers a versatile main floor with multiple living areas, including a front living room, dining room, private office with French doors, and a cozy sunroom overlooking the backyard. The spacious kitchen features modern white cabinetry, quartz counters, a large island with seating, stainless steel appliances including an induction range, and a beverage station. The adjoining family room includes built-ins, a fireplace, and large windows that fill the space with light. Laundry and a half bath complete the main floor. Upstairs, the large primary suite impresses with a massive walk-in closet and an updated bath. Three additional bedrooms share a full bath. The unfinished basement offers unlimited future finish potential. Enjoy your big backyard on the deck or patio. Three car garage. 2025 updates include: HVAC, roof, sewer line, radon mitigation. Other updates include Marvin windows and newer driveway and front sidewalk. Call your agent to schedule a tour!
Contact an agent
Home facts
- Year built:1993
- Listing ID #:728322
- Added:59 day(s) ago
- Updated:December 12, 2025 at 08:50 PM
Rooms and interior
- Bedrooms:4
- Total bathrooms:3
- Full bathrooms:1
- Half bathrooms:1
- Living area:2,764 sq. ft.
Heating and cooling
- Cooling:Central Air
- Heating:Forced Air, Gas, Natural Gas
Structure and exterior
- Roof:Asphalt, Shingle
- Year built:1993
- Building area:2,764 sq. ft.
- Lot area:0.5 Acres
Utilities
- Water:Public
- Sewer:Public Sewer
Finances and disclosures
- Price:$500,000
- Price per sq. ft.:$180.9
- Tax amount:$8,620 (2024)
New listings near 3508 Southern Woods Drive
- New
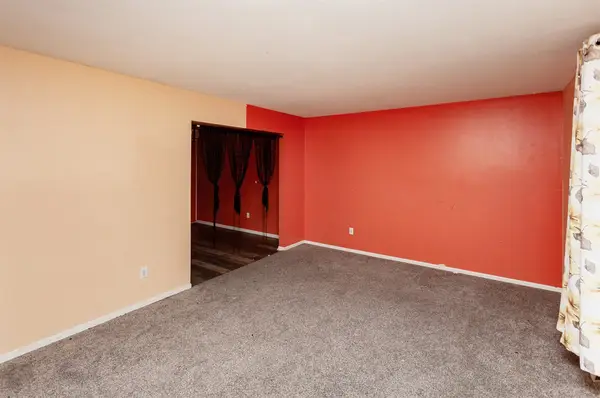 $199,900Active3 beds 4 baths2,112 sq. ft.
$199,900Active3 beds 4 baths2,112 sq. ft.4101 Leyden Avenue, Des Moines, IA 50317
MLS# 731621Listed by: RE/MAX PRECISION - New
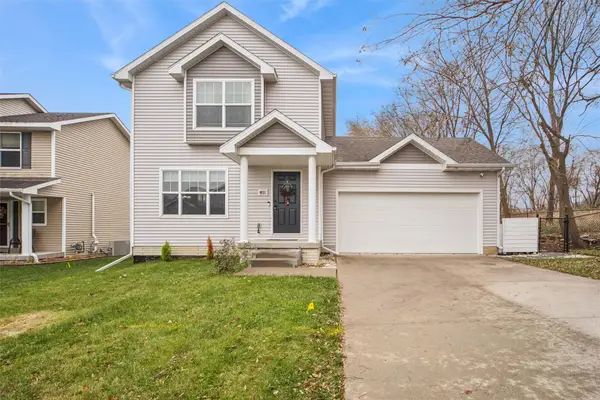 $312,000Active3 beds 3 baths1,392 sq. ft.
$312,000Active3 beds 3 baths1,392 sq. ft.4851 E Ovid Avenue, Des Moines, IA 50317
MLS# 731615Listed by: IOWA REALTY SOUTH - New
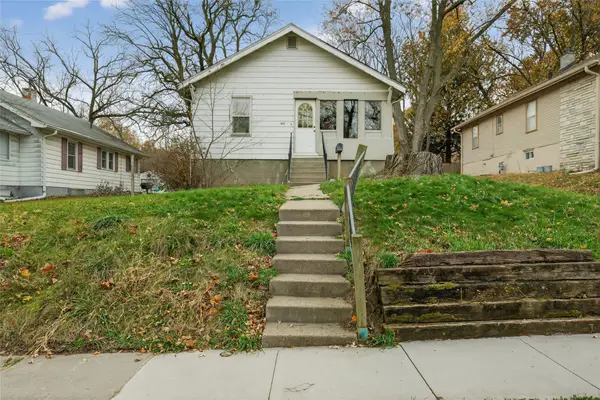 $140,000Active2 beds 1 baths864 sq. ft.
$140,000Active2 beds 1 baths864 sq. ft.1617 33rd Street, Des Moines, IA 50311
MLS# 731577Listed by: JEFF HAGEL REAL ESTATE - New
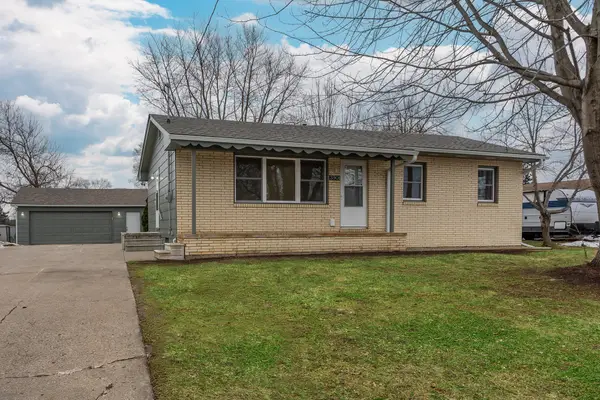 $265,000Active3 beds 2 baths1,456 sq. ft.
$265,000Active3 beds 2 baths1,456 sq. ft.3901 S Union Street, Des Moines, IA 50315
MLS# 731600Listed by: BLACK PHOENIX GROUP - New
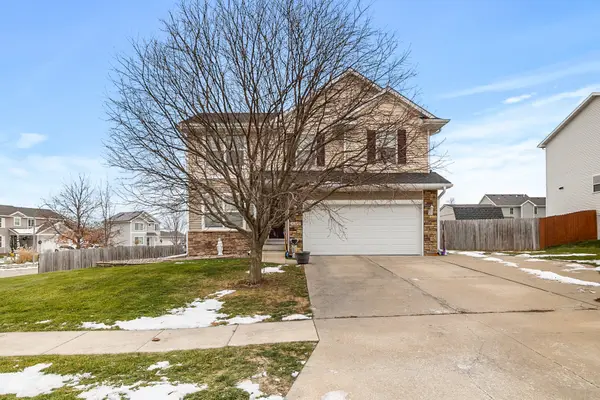 $330,000Active4 beds 3 baths1,894 sq. ft.
$330,000Active4 beds 3 baths1,894 sq. ft.3300 Hart Avenue, Des Moines, IA 50320
MLS# 731585Listed by: REALTY ONE GROUP IMPACT - New
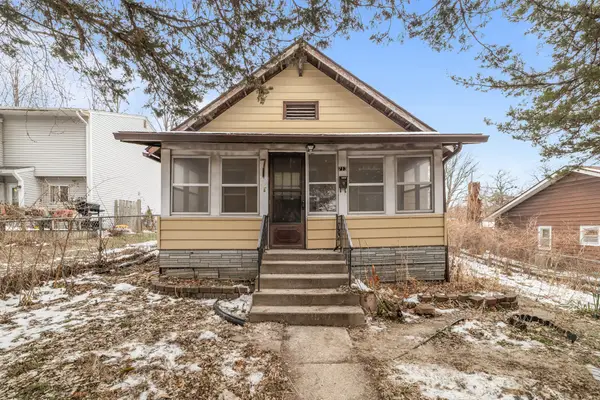 $62,500Active2 beds 1 baths816 sq. ft.
$62,500Active2 beds 1 baths816 sq. ft.713 27th Street, Des Moines, IA 50312
MLS# 731587Listed by: RE/MAX PRECISION - New
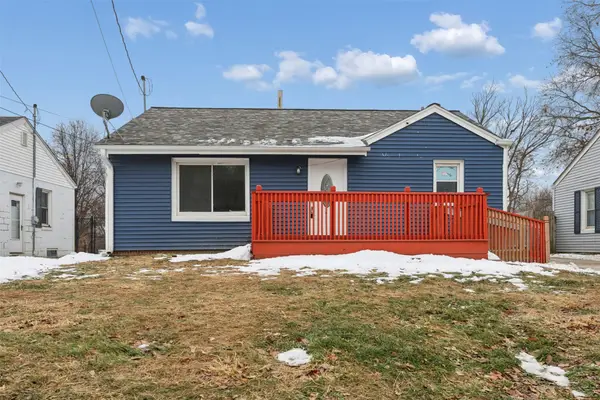 $159,000Active3 beds 1 baths850 sq. ft.
$159,000Active3 beds 1 baths850 sq. ft.416 Pleasant View Drive, Des Moines, IA 50315
MLS# 731552Listed by: KELLER WILLIAMS REALTY GDM - New
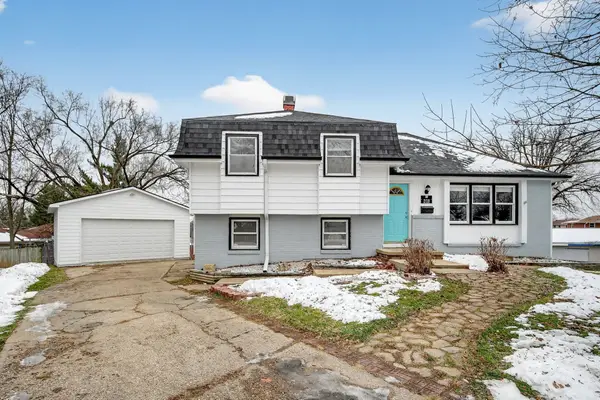 $280,000Active4 beds 2 baths1,028 sq. ft.
$280,000Active4 beds 2 baths1,028 sq. ft.318 Fleetwood Drive, Des Moines, IA 50315
MLS# 731591Listed by: RE/MAX PRECISION - New
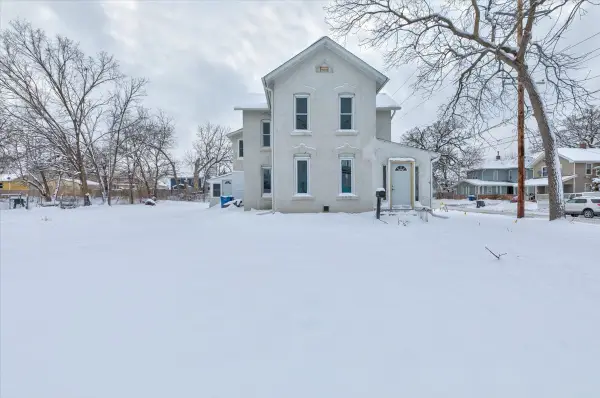 $220,000Active4 beds 2 baths2,196 sq. ft.
$220,000Active4 beds 2 baths2,196 sq. ft.1440 21st Street, Des Moines, IA 50311
MLS# 731078Listed by: KELLER WILLIAMS REALTY GDM - New
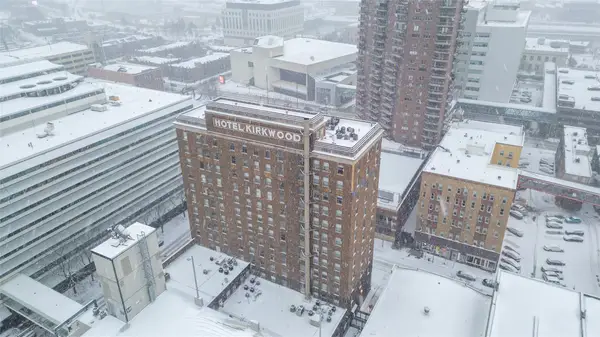 $159,900Active1 beds 1 baths865 sq. ft.
$159,900Active1 beds 1 baths865 sq. ft.400 Walnut Street #1102, Des Moines, IA 50309
MLS# 731584Listed by: RE/MAX PRECISION
