3514 Davisson Road, Des Moines, IA 50310
Local realty services provided by:Better Homes and Gardens Real Estate Innovations
Listed by:erin rundall
Office:keller williams realty gdm
MLS#:716333
Source:IA_DMAAR
Price summary
- Price:$335,500
- Price per sq. ft.:$177.33
About this home
Welcome to this charming & spacious Beaverdale gem, located on the highly desirable Davisson Road! Updates include completely refinished hardwood floors, new carpet & all new paint throughout the main level. This lovingly maintained home offers 3 bedrooms and 2 bathrooms all on the main level, including a relaxing jacuzzi tub. The front living room is warm and inviting, centered around a gas fireplace with classic brick surround. Thoughtful additions to the home provide incredible versatility. The south-side expansion includes a 3rd bedroom, an additional bathroom, a cozy den, & a sunny back deck. A second addition connects the garage to the home, offering another large living space that opens to a front deck- perfect for a quiet evening overlooking the neighborhood. The kitchen boasts stainless steel appliances, new tile backsplash, an island for extra prep space, & easy flow for everyday living. Step outside to your own gardener's paradise: a beautifully landscaped yard filled with carefully curated flower beds and planters, crafted using recycled materials from the property. Enjoy raspberries, peonies, bleeding hearts, & more in this lush and vibrant outdoor space. The backyard is fully fenced & features a shed for additional storage. Sitting on an oversized lot with mature landscaping all around, this home has been cherished by the same family for nearly 30 years- and now it's ready for the next chapter. Don't miss the opportunity to make this Beaverdale beauty your own!
Contact an agent
Home facts
- Year built:1952
- Listing ID #:716333
- Added:187 day(s) ago
- Updated:October 21, 2025 at 03:44 PM
Rooms and interior
- Bedrooms:3
- Total bathrooms:3
- Full bathrooms:1
- Half bathrooms:1
- Living area:1,892 sq. ft.
Heating and cooling
- Cooling:Central Air
- Heating:Forced Air, Gas, Natural Gas
Structure and exterior
- Roof:Asphalt, Shingle
- Year built:1952
- Building area:1,892 sq. ft.
- Lot area:0.37 Acres
Utilities
- Water:Public
- Sewer:Public Sewer
Finances and disclosures
- Price:$335,500
- Price per sq. ft.:$177.33
- Tax amount:$6,755 (2025)
New listings near 3514 Davisson Road
- New
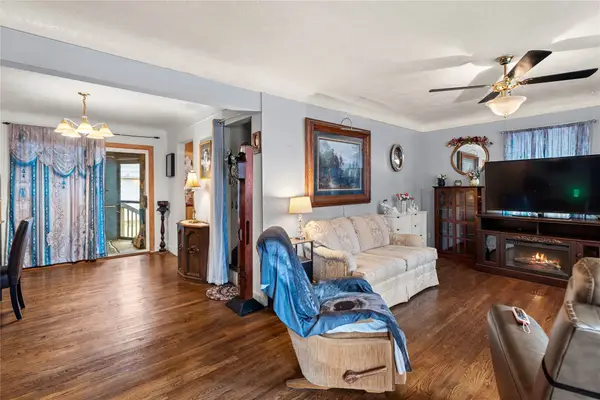 $200,000Active3 beds 2 baths1,206 sq. ft.
$200,000Active3 beds 2 baths1,206 sq. ft.300 Hughes Avenue, Des Moines, IA 50315
MLS# 729313Listed by: RE/MAX PRECISION - New
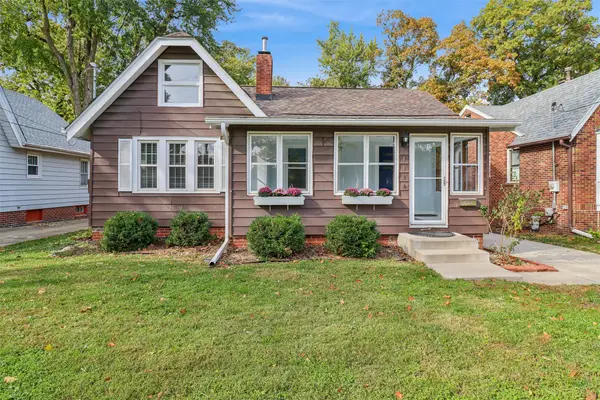 $230,000Active3 beds 1 baths1,637 sq. ft.
$230,000Active3 beds 1 baths1,637 sq. ft.4020 11th Place, Des Moines, IA 50313
MLS# 729301Listed by: IOWA REALTY BEAVERDALE - New
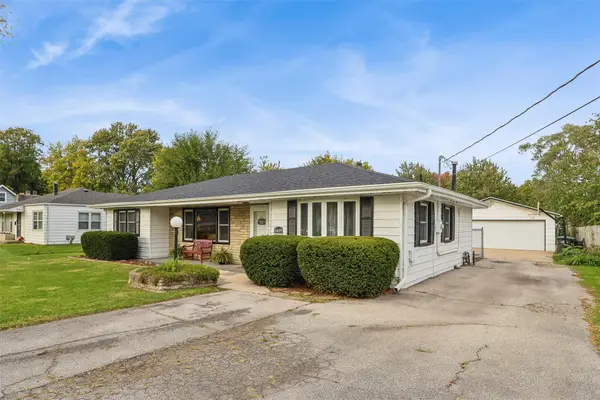 $260,000Active3 beds 2 baths1,387 sq. ft.
$260,000Active3 beds 2 baths1,387 sq. ft.1419 Payton Avenue, Des Moines, IA 50315
MLS# 729307Listed by: IOWA REALTY MILLS CROSSING - New
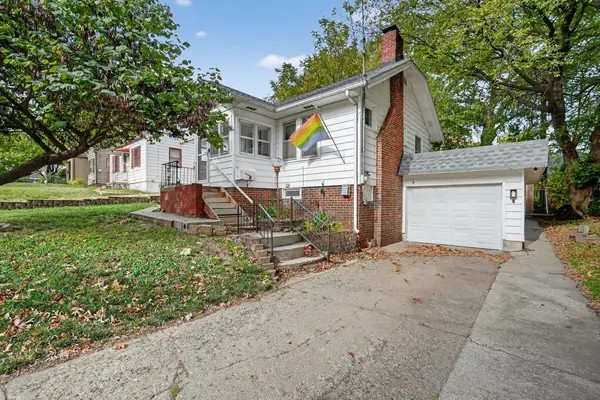 $155,000Active2 beds 1 baths720 sq. ft.
$155,000Active2 beds 1 baths720 sq. ft.2523 Prospect Road, Des Moines, IA 50310
MLS# 729287Listed by: RE/MAX PRECISION - New
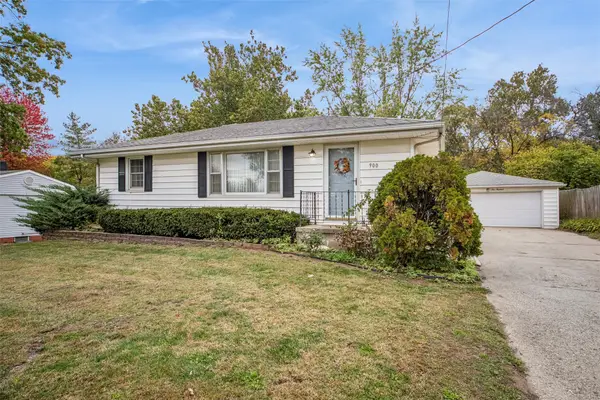 $250,000Active3 beds 2 baths922 sq. ft.
$250,000Active3 beds 2 baths922 sq. ft.900 NE 51st Avenue, Des Moines, IA 50313
MLS# 729289Listed by: REALTY ONE GROUP IMPACT - New
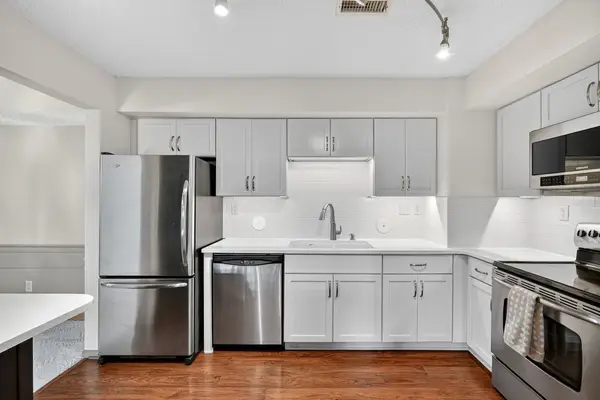 $150,000Active2 beds 2 baths1,138 sq. ft.
$150,000Active2 beds 2 baths1,138 sq. ft.4323 Grand Avenue #101, Des Moines, IA 50312
MLS# 729271Listed by: RE/MAX PRECISION - New
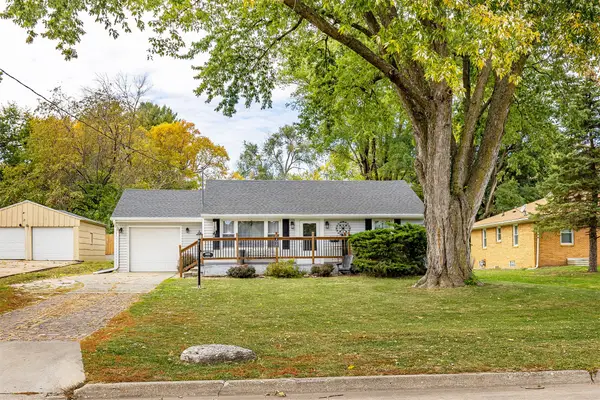 $189,900Active2 beds 1 baths816 sq. ft.
$189,900Active2 beds 1 baths816 sq. ft.4020 SW 12th Street, Des Moines, IA 50315
MLS# 729259Listed by: RE/MAX PRECISION - Open Sun, 1 to 3pmNew
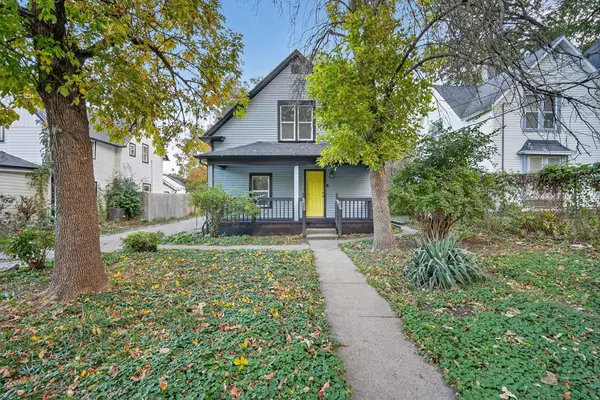 $179,900Active2 beds 2 baths1,126 sq. ft.
$179,900Active2 beds 2 baths1,126 sq. ft.1804 Capitol Avenue, Des Moines, IA 50316
MLS# 729269Listed by: RE/MAX REVOLUTION - New
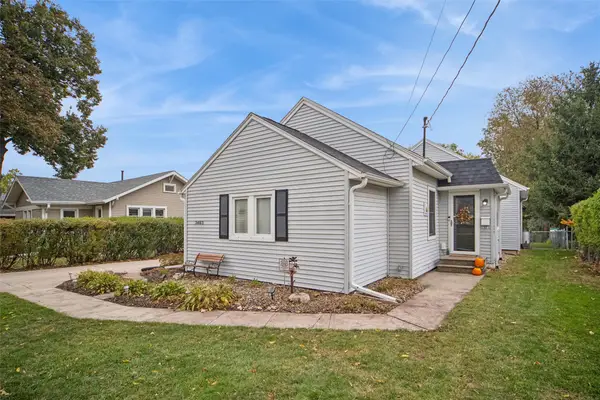 $295,000Active3 beds 2 baths1,569 sq. ft.
$295,000Active3 beds 2 baths1,569 sq. ft.3403 47th Street, Des Moines, IA 50310
MLS# 729256Listed by: IOWA REALTY MILLS CROSSING - New
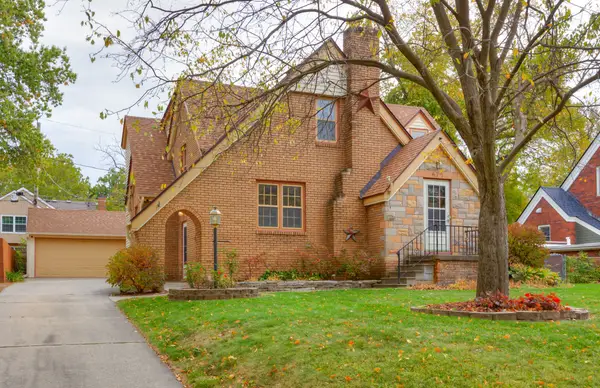 $490,500Active5 beds 2 baths2,343 sq. ft.
$490,500Active5 beds 2 baths2,343 sq. ft.675 48th Street, Des Moines, IA 50312
MLS# 729248Listed by: RE/MAX CONCEPTS
