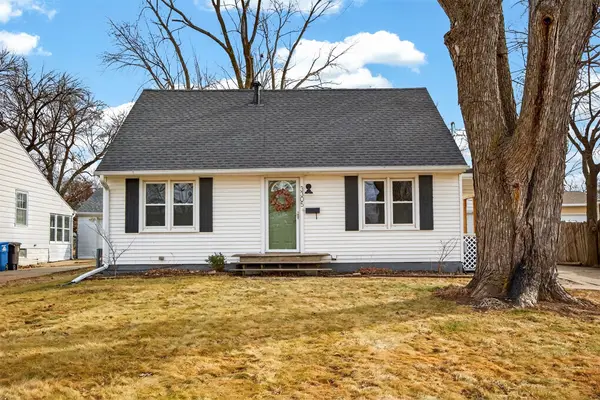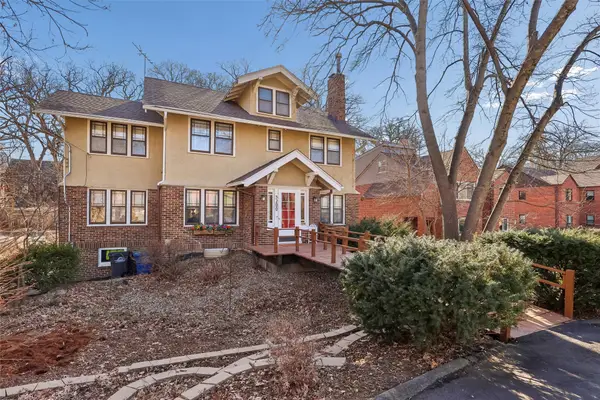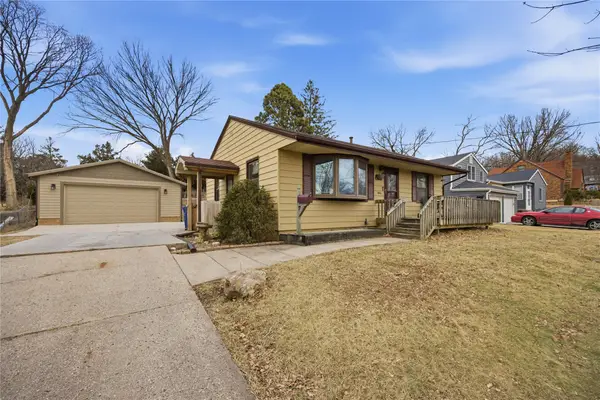3545 Lincoln Place Drive, Des Moines, IA 50312
Local realty services provided by:Better Homes and Gardens Real Estate Innovations
3545 Lincoln Place Drive,Des Moines, IA 50312
$2,900,000
- 6 Beds
- 7 Baths
- 6,742 sq. ft.
- Single family
- Active
Listed by: diane todd brown, alexander shay
Office: iowa realty mills crossing
MLS#:726279
Source:IA_DMAAR
Price summary
- Price:$2,900,000
- Price per sq. ft.:$430.14
About this home
Private retreat minutes from downtown Des Moines!
Set on 2+ acres in the coveted South of Grand neighborhood just minutes from downtown Des Moines, this renovated historic estate offers over 7,000 sq ft plus detached pool house and features 6 bedrooms, 7 baths, 6 fireplaces, and 2 master suites. A brand-new gourmet kitchen with Wolf range anchors the home, which also includes a Walnut-paneled library, wine cellar, exercise room, and much more. Outside awaits a resort-style pool with full pool house, pizza oven, fire pit, gazebo, treehouse, and red barn. Modern updates include new boiler and A/C units, partial slate roof, full-property irrigation, outdoor lighting, and security system. Turn-key, one-of-a-kind, and surrounded by stunning landscaped gardens and dense woodlands—this is luxury, privacy, and convenience all in one.
Contact an agent
Home facts
- Year built:1928
- Listing ID #:726279
- Added:150 day(s) ago
- Updated:February 10, 2026 at 04:34 PM
Rooms and interior
- Bedrooms:6
- Total bathrooms:7
- Full bathrooms:4
- Half bathrooms:1
- Living area:6,742 sq. ft.
Heating and cooling
- Cooling:Central Air
- Heating:Baseboard, Electric, Heat Pump
Structure and exterior
- Roof:Slate
- Year built:1928
- Building area:6,742 sq. ft.
- Lot area:2.1 Acres
Utilities
- Water:Public
- Sewer:Public Sewer
Finances and disclosures
- Price:$2,900,000
- Price per sq. ft.:$430.14
- Tax amount:$40,283
New listings near 3545 Lincoln Place Drive
- New
 $359,900Active4 beds 3 baths1,616 sq. ft.
$359,900Active4 beds 3 baths1,616 sq. ft.1515 Highview Drive, Des Moines, IA 50315
MLS# 734256Listed by: RE/MAX CONCEPTS - New
 $190,000Active2 beds 1 baths820 sq. ft.
$190,000Active2 beds 1 baths820 sq. ft.5818 New York Avenue, Des Moines, IA 50322
MLS# 734186Listed by: RE/MAX REAL ESTATE CENTER - New
 $160,000Active3 beds 1 baths925 sq. ft.
$160,000Active3 beds 1 baths925 sq. ft.2539 E 23rd Street, Des Moines, IA 50317
MLS# 734252Listed by: RE/MAX REVOLUTION - New
 $349,900Active3 beds 3 baths1,904 sq. ft.
$349,900Active3 beds 3 baths1,904 sq. ft.1346 48th Street, Des Moines, IA 50311
MLS# 734223Listed by: RE/MAX CONCEPTS - Open Sat, 12 to 2pmNew
 Listed by BHGRE$265,000Active3 beds 2 baths1,152 sq. ft.
Listed by BHGRE$265,000Active3 beds 2 baths1,152 sq. ft.1617 Guthrie Avenue, Des Moines, IA 50316
MLS# 734228Listed by: BH&G REAL ESTATE INNOVATIONS - Open Sun, 1 to 3pmNew
 $405,000Active3 beds 3 baths1,997 sq. ft.
$405,000Active3 beds 3 baths1,997 sq. ft.3400 SW 37th Street, Des Moines, IA 50321
MLS# 734214Listed by: RE/MAX CONCEPTS - New
 $214,900Active3 beds 2 baths864 sq. ft.
$214,900Active3 beds 2 baths864 sq. ft.2924 Kinsey Avenue, Des Moines, IA 50317
MLS# 734219Listed by: RE/MAX CONCEPTS  $250,000Pending3 beds 2 baths1,210 sq. ft.
$250,000Pending3 beds 2 baths1,210 sq. ft.3305 54th Street, Des Moines, IA 50310
MLS# 734144Listed by: RE/MAX REVOLUTION- New
 $449,750Active4 beds 4 baths2,935 sq. ft.
$449,750Active4 beds 4 baths2,935 sq. ft.5200 Ingersoll Avenue, Des Moines, IA 50312
MLS# 734203Listed by: IOWA REALTY MILLS CROSSING  $185,000Pending2 beds 1 baths832 sq. ft.
$185,000Pending2 beds 1 baths832 sq. ft.2654 Wisconsin Avenue, Des Moines, IA 50317
MLS# 734176Listed by: RE/MAX REVOLUTION

