3616 37th Street, Des Moines, IA 50310
Local realty services provided by:Better Homes and Gardens Real Estate Innovations
3616 37th Street,Des Moines, IA 50310
$189,900
- 2 Beds
- 1 Baths
- 803 sq. ft.
- Single family
- Active
Listed by: scott myers, molly myers
Office: century 21 signature
MLS#:722535
Source:IA_DMAAR
Price summary
- Price:$189,900
- Price per sq. ft.:$236.49
About this home
**Seller has agreed to replace the sewer line from the house to the street**
Welcome home to this adorable 2 bedroom, 1 bath ranch nestled in Beaverdale! Step inside to find hardwood floors and large windows that fill the home with natural light. The cozy living area flows nicely into the kitchen, where you’ll find ceramic tile countertops and white cabinetry. The full bathroom adds a stylish touch with a tile surround shower/tub. Head downstairs to the finished lower level featuring a bonus space for a family room, home office, playroom, or guest area. There’s also a dedicated laundry area with washer, dryer, utility sink and great storage space. Enjoy the fully fenced-in backyard shaded by mature trees, perfect for pets, play or peaceful evenings outside, a patio off the back door and a 1-car detached garage. Located just a short walk or bike ride to Ashby Park, the local farmer’s market, restaurants, and the Beaverdale Fall Festival, this home puts you right in the middle of one of Des Moines’ most loved neighborhoods. Clean, cozy, and full of charm, this is one you won’t want to miss!
Contact an agent
Home facts
- Year built:1948
- Listing ID #:722535
- Added:175 day(s) ago
- Updated:January 01, 2026 at 04:13 PM
Rooms and interior
- Bedrooms:2
- Total bathrooms:1
- Full bathrooms:1
- Living area:803 sq. ft.
Heating and cooling
- Cooling:Central Air
- Heating:Forced Air, Gas, Natural Gas
Structure and exterior
- Roof:Asphalt, Shingle
- Year built:1948
- Building area:803 sq. ft.
- Lot area:0.16 Acres
Utilities
- Water:Public
- Sewer:Public Sewer
Finances and disclosures
- Price:$189,900
- Price per sq. ft.:$236.49
- Tax amount:$3,763
New listings near 3616 37th Street
- New
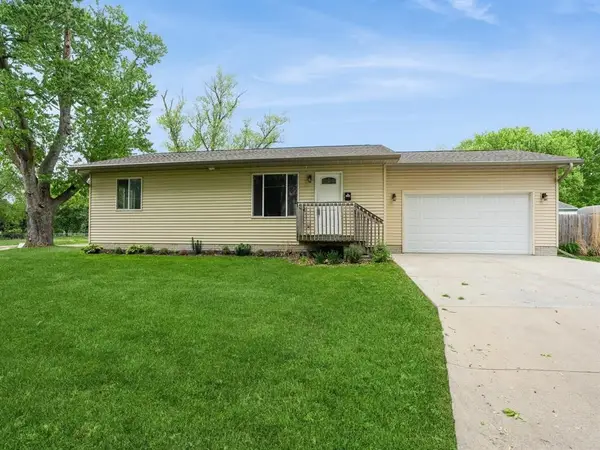 $259,000Active3 beds 2 baths1,120 sq. ft.
$259,000Active3 beds 2 baths1,120 sq. ft.6205 SW 12th Street, Des Moines, IA 50315
MLS# 732392Listed by: REAL BROKER, LLC - New
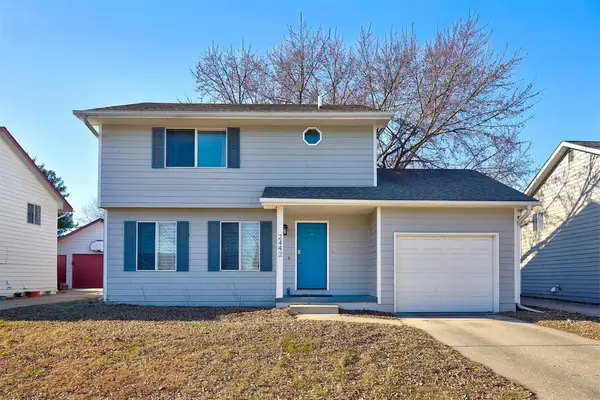 $245,000Active4 beds 2 baths1,300 sq. ft.
$245,000Active4 beds 2 baths1,300 sq. ft.2442 SE 18th Court, Des Moines, IA 50320
MLS# 732432Listed by: GOODALL PROPERTIES LLC - New
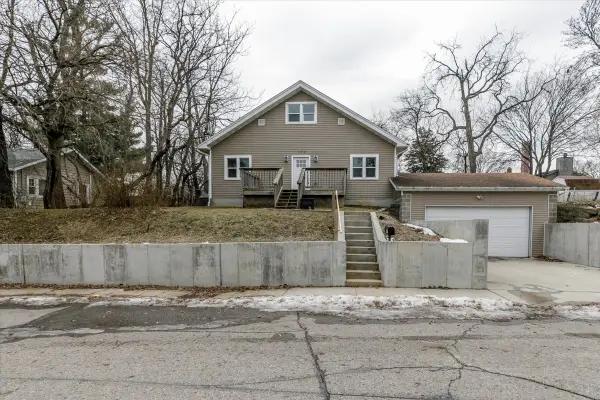 $200,000Active3 beds 1 baths1,285 sq. ft.
$200,000Active3 beds 1 baths1,285 sq. ft.720 Pleasant View Drive, Des Moines, IA 50315
MLS# 732445Listed by: PLATINUM REALTY LLC - New
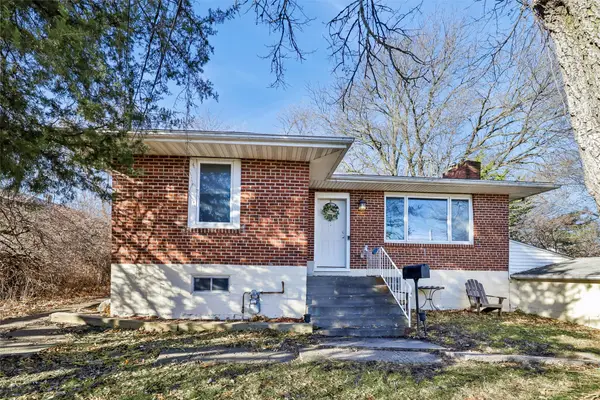 $225,000Active2 beds 2 baths1,240 sq. ft.
$225,000Active2 beds 2 baths1,240 sq. ft.2000 SW 1st Street, Des Moines, IA 50315
MLS# 732519Listed by: IOWA REALTY INDIANOLA - New
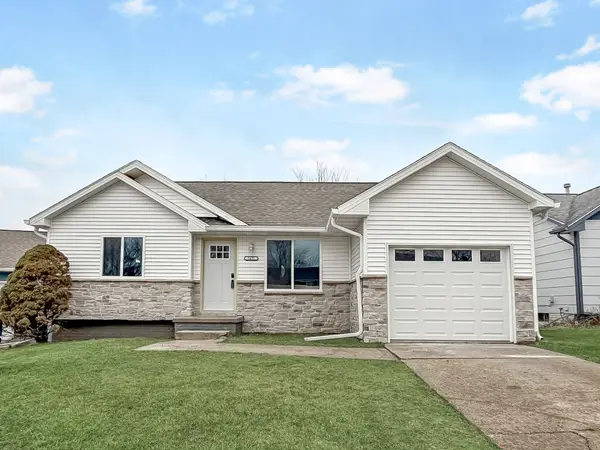 $274,900Active3 beds 2 baths823 sq. ft.
$274,900Active3 beds 2 baths823 sq. ft.2431 SE 18th Court, Des Moines, IA 50320
MLS# 732521Listed by: REAL BROKER, LLC - New
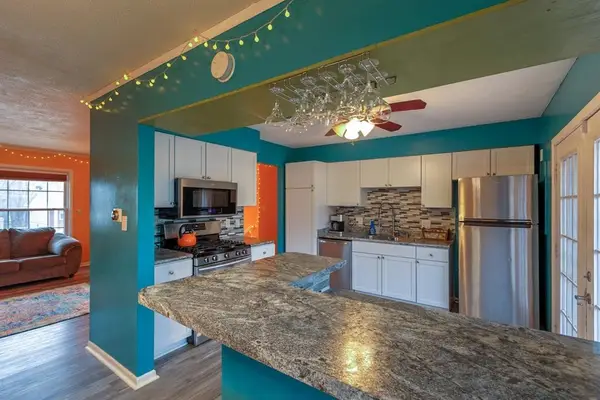 $245,000Active4 beds 2 baths1,028 sq. ft.
$245,000Active4 beds 2 baths1,028 sq. ft.310 E Emma Avenue, Des Moines, IA 50315
MLS# 732505Listed by: RE/MAX CONCEPTS - New
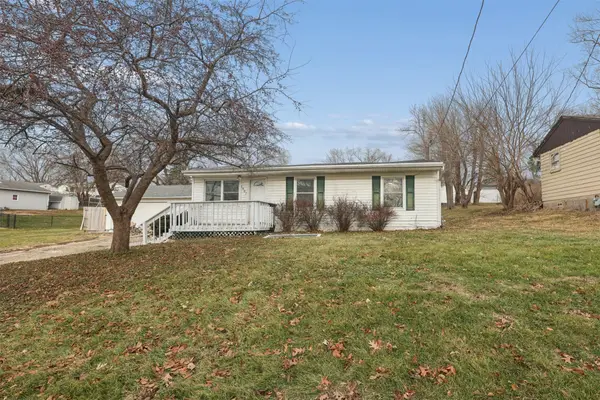 $159,000Active2 beds 1 baths1,080 sq. ft.
$159,000Active2 beds 1 baths1,080 sq. ft.1007 Titus Avenue, Des Moines, IA 50315
MLS# 732097Listed by: KELLER WILLIAMS REALTY GDM - Open Sun, 1 to 3pmNew
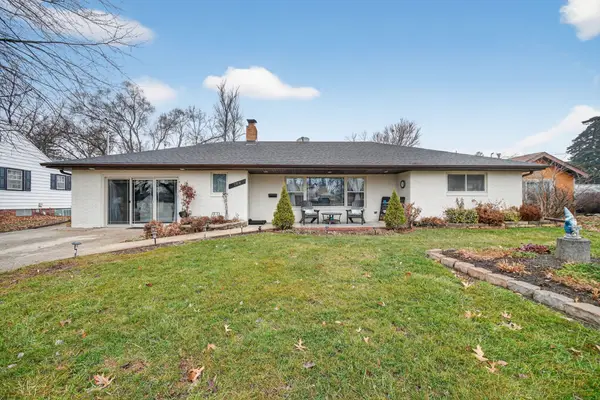 $285,000Active2 beds 2 baths1,892 sq. ft.
$285,000Active2 beds 2 baths1,892 sq. ft.709 Marion Street, Des Moines, IA 50315
MLS# 732471Listed by: KELLER WILLIAMS REALTY GDM - New
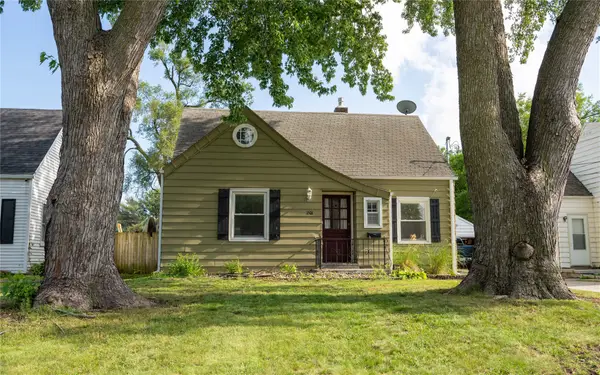 $225,000Active3 beds 2 baths1,571 sq. ft.
$225,000Active3 beds 2 baths1,571 sq. ft.1501 Osceola Avenue, Des Moines, IA 50316
MLS# 732479Listed by: REALTY ONE GROUP IMPACT - New
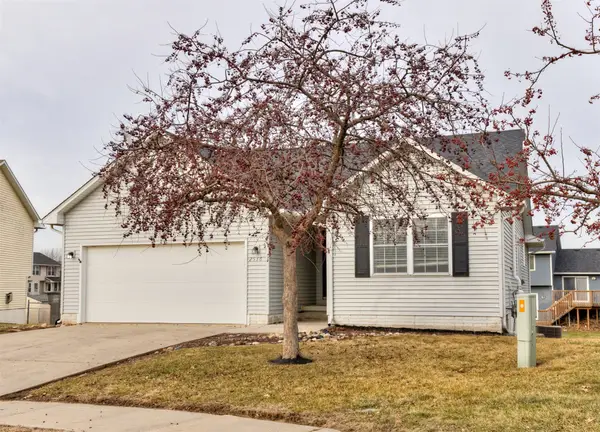 $320,000Active5 beds 3 baths1,227 sq. ft.
$320,000Active5 beds 3 baths1,227 sq. ft.2536 Riverwoods Avenue, Des Moines, IA 50320
MLS# 732489Listed by: RE/MAX CONCEPTS
