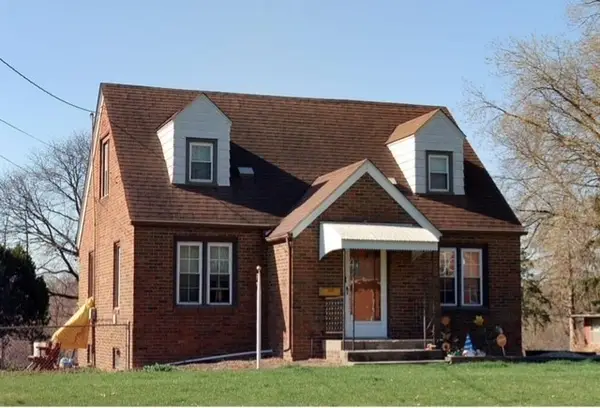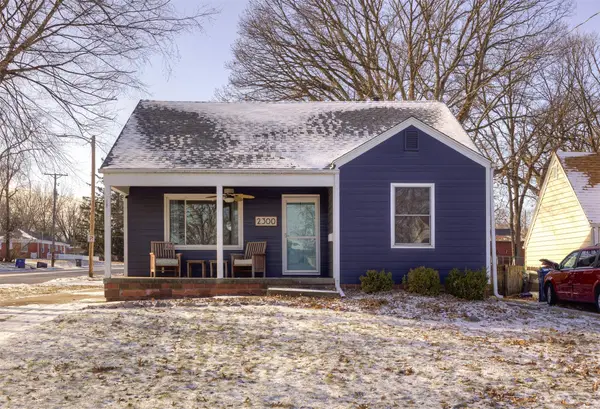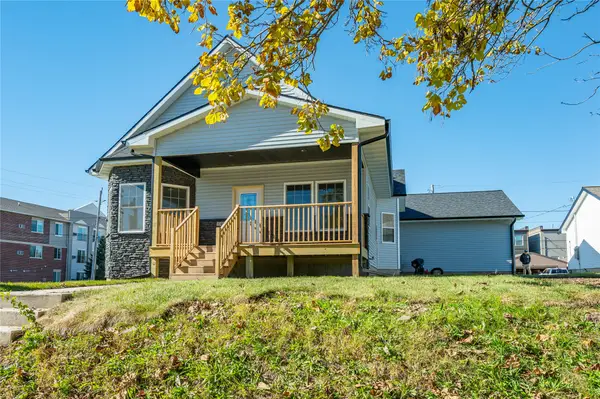3618 SW 9th Street, Des Moines, IA 50315
Local realty services provided by:Better Homes and Gardens Real Estate Innovations
3618 SW 9th Street,Des Moines, IA 50315
$247,500
- 2 Beds
- 2 Baths
- 900 sq. ft.
- Single family
- Active
Listed by: bennett, kristina
Office: realty one group impact
MLS#:724703
Source:IA_DMAAR
Price summary
- Price:$247,500
- Price per sq. ft.:$275
About this home
This home, conveniently located in the heart of Des Moines' South side, has been luxuriously renovated from top to bottom. This home boasts 2 nice sized bedrooms, one of which, has been updated with built in cabinetry. The gorgeous red oak floors have been restored all throughout the home. No expense was spared on the kitchen and the main floor bathroom. From the 48" gourmet duel fuel stove to the Mad City shower there is luxury! All renovations were professionally done, including having the entire home electrically rewired and brought to code with a complete house surge protector. Seven beautiful ceiling fans were placed throughout the home as well. Basement waterproofing and a sump pump were done in 2023. Outside, a new roof, gutters, and leaf guards were all updated in 2023. There is so much more outdoors with landscaping, the driveway, a French drain with granite rock, cedar fencing, retaining walls, and a gardeners dream out back. This property is the total pkg. Come see the oasis!
Contact an agent
Home facts
- Year built:1936
- Listing ID #:724703
- Added:153 day(s) ago
- Updated:January 22, 2026 at 05:05 PM
Rooms and interior
- Bedrooms:2
- Total bathrooms:2
- Full bathrooms:1
- Living area:900 sq. ft.
Heating and cooling
- Cooling:Central Air
- Heating:Electric, Forced Air, Gas
Structure and exterior
- Roof:Asphalt, Shingle
- Year built:1936
- Building area:900 sq. ft.
- Lot area:0.15 Acres
Utilities
- Water:Public
- Sewer:Public Sewer
Finances and disclosures
- Price:$247,500
- Price per sq. ft.:$275
- Tax amount:$2,544 (2024)
New listings near 3618 SW 9th Street
- New
 $220,000Active3 beds 2 baths1,386 sq. ft.
$220,000Active3 beds 2 baths1,386 sq. ft.2900 Euclid Avenue, Des Moines, IA 50310
MLS# 733233Listed by: KELLER WILLIAMS ANKENY METRO - New
 $185,000Active2 beds 1 baths824 sq. ft.
$185,000Active2 beds 1 baths824 sq. ft.2300 33rd Street, Des Moines, IA 50310
MLS# 733235Listed by: CENTURY 21 SIGNATURE - New
 $245,000Active6 beds 3 baths1,115 sq. ft.
$245,000Active6 beds 3 baths1,115 sq. ft.2007 E 40th Street, Des Moines, IA 50317
MLS# 733202Listed by: RE/MAX CONCEPTS - New
 $175,000Active4 beds 2 baths1,321 sq. ft.
$175,000Active4 beds 2 baths1,321 sq. ft.3206 Iola Avenue, Des Moines, IA 50312
MLS# 733188Listed by: RE/MAX PRECISION - Open Sun, 12 to 3pmNew
 $314,500Active4 beds 3 baths1,374 sq. ft.
$314,500Active4 beds 3 baths1,374 sq. ft.2501 E Luster Lane, Des Moines, IA 50320
MLS# 733170Listed by: RE/MAX PRECISION - New
 $185,000Active2 beds 1 baths1,255 sq. ft.
$185,000Active2 beds 1 baths1,255 sq. ft.336 E Broad Street, Des Moines, IA 50315
MLS# 733176Listed by: RE/MAX CONCEPTS  $365,000Active7 beds 4 baths1,889 sq. ft.
$365,000Active7 beds 4 baths1,889 sq. ft.1404 19th Street, Des Moines, IA 50316
MLS# 729725Listed by: RE/MAX CONCEPTS- New
 $315,000Active5 beds 2 baths2,052 sq. ft.
$315,000Active5 beds 2 baths2,052 sq. ft.1200 - 1204 Watrous Avenue, Des Moines, IA 50315
MLS# 732814Listed by: GOLDFINCH REALTY GROUP - New
 $149,900Active3 beds 1 baths704 sq. ft.
$149,900Active3 beds 1 baths704 sq. ft.2741 E Washington Avenue, Des Moines, IA 50317
MLS# 733159Listed by: PLATINUM REALTY LLC - New
 $139,900Active2 beds 1 baths778 sq. ft.
$139,900Active2 beds 1 baths778 sq. ft.1144 Euclid Avenue, Des Moines, IA 50313
MLS# 733160Listed by: PLATINUM REALTY LLC
