3619 SW 34th Street, Des Moines, IA 50321
Local realty services provided by:Better Homes and Gardens Real Estate Innovations
3619 SW 34th Street,Des Moines, IA 50321
$344,900
- 3 Beds
- 2 Baths
- 1,462 sq. ft.
- Single family
- Active
Listed by: julie moore
Office: re/max concepts
MLS#:730793
Source:IA_DMAAR
Price summary
- Price:$344,900
- Price per sq. ft.:$235.91
About this home
Don’t miss this rare opportunity to own a truly one-of-a-kind custom home, perfectly tucked away on a quiet cul-de-sac w/ a park-like yard & incredible access to the best outdoor amenities in Des Moines. Situated on one of the highest elevation points in the city, this home offers stunning views from 3 large decks—enjoy sunrise towards downtown, the fireworks & the Capitol. Outdoor lovers will appreciate being close to the hub of Water Works Park & connected to over 600 miles of Central Iowa’s premier biking & walking trails—an unbeatable location for anyone who enjoys an active lifestyle. Inside, the home features spacious rooms, tall ceilings, & a long list of thoughtful updates: vinyl siding, gutters, sliders, quartz waterfall kitchen countertops & bathroom countertops(2023), vinyl windows(2023 & 2009), roof(2019), backyard landscaping(2021), lower deck(2024), upper deck(2015), refrigerator(2021), primary bath(2017), HVAC(2014), & water heater(2017). Additional upgrades include central vac, oversized gutters w/ guards, buried downspouts, fenced yard w/ shed/firepit & 12’ ceilings in the walkout level. Main floor offers oversized living room w/ vaulted ceilings, laminate flooring & kitchen has ample storage, breakfast bar, SS appliances & gas stove. Upstairs, 3 bedrooms feature ceiling fans, updated baths & a primary suite w/ walk-in closet. Lower level features family room w/ gas fireplace. 4th walkout level has great storage & is stubbed for future bath.
Contact an agent
Home facts
- Year built:1990
- Listing ID #:730793
- Added:97 day(s) ago
- Updated:February 26, 2026 at 06:45 PM
Rooms and interior
- Bedrooms:3
- Total bathrooms:2
- Full bathrooms:1
- Flooring:Carpet
- Dining Description:Dining Area
- Kitchen Description:Dishwasher, Microwave, Refrigerator, Stove
- Basement:Yes
- Basement Description:Partially Finished, Walk Out Access
- Living area:1,462 sq. ft.
Heating and cooling
- Cooling:Central Air
- Heating:Forced Air, Gas, Natural Gas
Structure and exterior
- Roof:Asphalt, Shingle
- Year built:1990
- Building area:1,462 sq. ft.
- Lot area:0.26 Acres
- Lot Features:Rectangular Lot
- Architectural Style:Split Level
- Construction Materials:Cement Siding
- Exterior Features:Deck, Fire Pit, Fully Fenced, Open, Patio
- Foundation Description:Poured
- Levels:Multi/Split
Utilities
- Water:Public
- Sewer:Public Sewer
Finances and disclosures
- Price:$344,900
- Price per sq. ft.:$235.91
- Tax amount:$5,533
Features and amenities
- Appliances:Dishwasher, Microwave, Refrigerator, Stove
- Amenities:Smoke Detectors, Storage, Window Treatments
New listings near 3619 SW 34th Street
- New
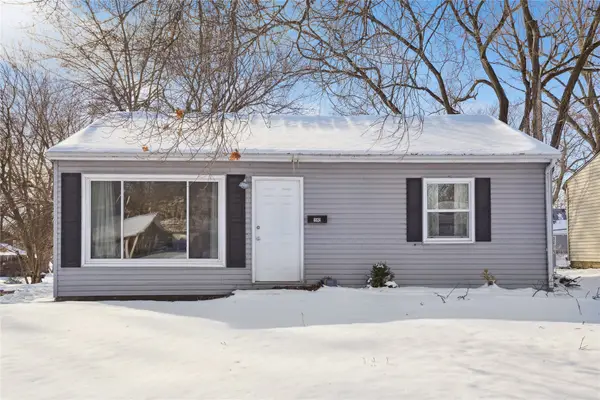 $148,500Active2 beds 1 baths768 sq. ft.
$148,500Active2 beds 1 baths768 sq. ft.6824 SW 15th Street, Des Moines, IA 50315
MLS# 735137Listed by: CENTURY 21 SIGNATURE - New
 $259,000Active3 beds 2 baths1,405 sq. ft.
$259,000Active3 beds 2 baths1,405 sq. ft.1715 61st Street, Urbandale, IA 50322
MLS# 735154Listed by: JEFF HAGEL REAL ESTATE - New
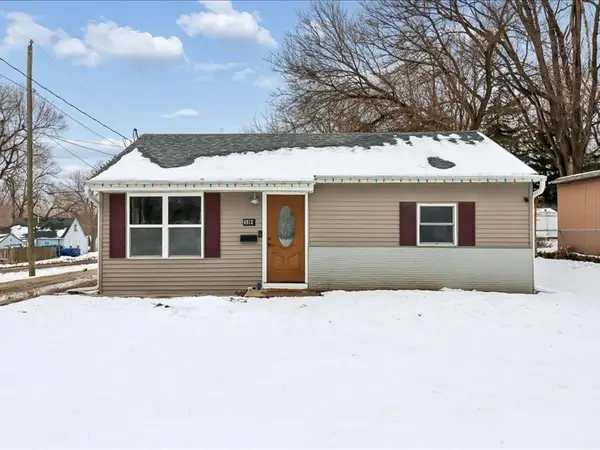 $165,000Active2 beds 1 baths768 sq. ft.
$165,000Active2 beds 1 baths768 sq. ft.6912 SW 15th Street, Des Moines, IA 50315
MLS# 735095Listed by: REALTY ONE GROUP IMPACT  $170,000Pending3 beds 2 baths1,041 sq. ft.
$170,000Pending3 beds 2 baths1,041 sq. ft.3838 48th Place, Des Moines, IA 50310
MLS# 735124Listed by: KELLER WILLIAMS REALTY GDM- Open Sat, 11am to 1pmNew
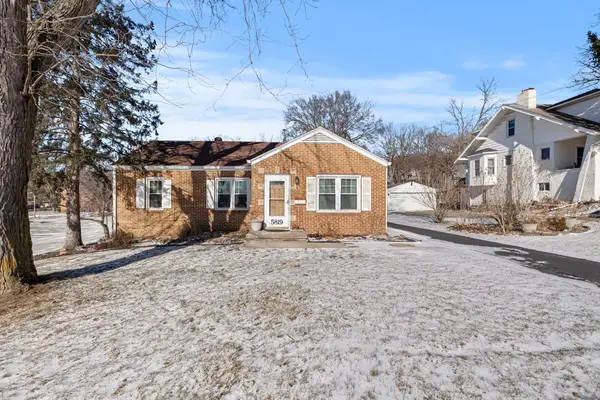 $269,900Active3 beds 1 baths1,283 sq. ft.
$269,900Active3 beds 1 baths1,283 sq. ft.5819 Grand Avenue, Des Moines, IA 50312
MLS# 735150Listed by: RE/MAX PRECISION - Open Sun, 2 to 4pmNew
 $325,000Active4 beds 3 baths1,500 sq. ft.
$325,000Active4 beds 3 baths1,500 sq. ft.3805 Washington Avenue, Des Moines, IA 50310
MLS# 735162Listed by: RE/MAX CONCEPTS - New
 $297,800Active4 beds 2 baths1,871 sq. ft.
$297,800Active4 beds 2 baths1,871 sq. ft.3516 Iola Avenue, Des Moines, IA 50312
MLS# 735157Listed by: IOWA REALTY BEAVERDALE - New
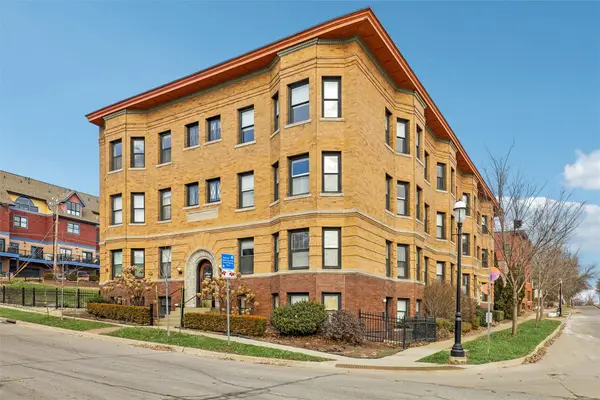 $249,000Active2 beds 1 baths1,289 sq. ft.
$249,000Active2 beds 1 baths1,289 sq. ft.1503 Pleasant Street #5, Des Moines, IA 50314
MLS# 735160Listed by: IOWA REALTY MILLS CROSSING - New
 $140,000Active3 beds 1 baths1,153 sq. ft.
$140,000Active3 beds 1 baths1,153 sq. ft.2919 1st Street, Des Moines, IA 50313
MLS# 734992Listed by: PENNIE CARROLL & ASSOCIATES - New
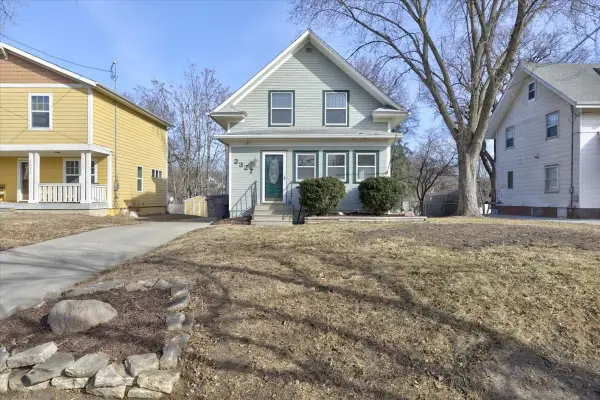 $225,000Active2 beds 1 baths1,034 sq. ft.
$225,000Active2 beds 1 baths1,034 sq. ft.2327 E 9th Street, Des Moines, IA 50316
MLS# 735116Listed by: KELLER WILLIAMS REALTY GDM

