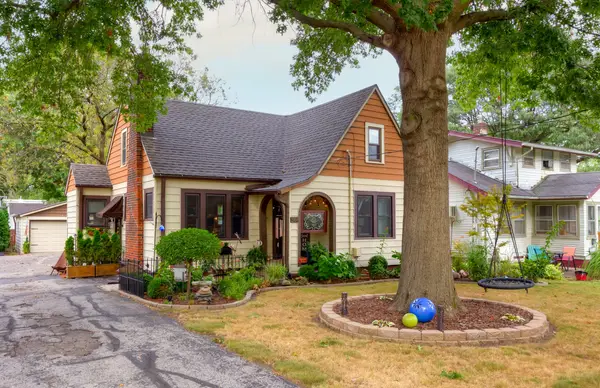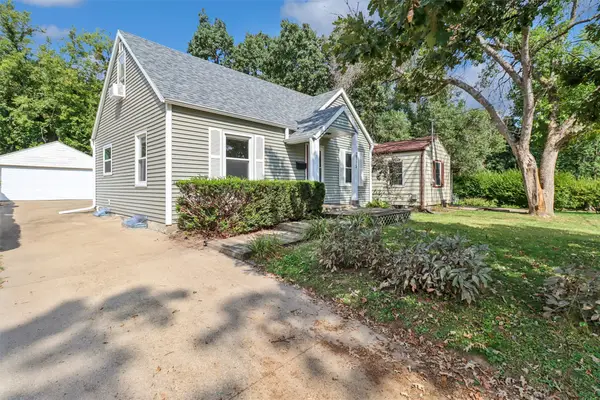3710 SE 23rd Street, Des Moines, IA 50320
Local realty services provided by:Better Homes and Gardens Real Estate Innovations
3710 SE 23rd Street,Des Moines, IA 50320
$309,900
- 4 Beds
- 2 Baths
- 992 sq. ft.
- Single family
- Pending
Listed by:jason rude
Office:re/max precision
MLS#:718275
Source:IA_DMAAR
Price summary
- Price:$309,900
- Price per sq. ft.:$312.4
About this home
Check out this completely remodeled split-level home in a great neighborhood on the Southside! This thoughtfully updated home offers nearly 1,400 total square feet of finished living space, a spacious backyard, and an impressive climate controlled garage with epoxy floor, perfect for year-round use. The main level of this home is an open concept layout with your kitchen and dining room together boasting a coffee nook, ample amount of storage, updated kitchen appliances and a beautiful kitchen island in the middle of it all. From here if you go up a level you'll find 3 bedrooms with updated carpet and a fully updated bathroom. From the main level, if you go down you'll find a generous living room, one half boasting an impressive fireplace with custom mantle and built-ins and the other half built with custom ceiling lighting, perfect for movie watching! Also on this level you'll find a convenient full bathroom, well lit and all updated. The bottom level of this split level home has the dedicated laundry room and a large bedroom with accent wall and closet with custom built-ins. As impressive as the house is, the outside has like-new concrete on the driveway and patio area, a back deck and well landscaped yard surrounded by a privacy fence! The detached garage is an oversized two car garage with a single car garage door in the back that leads to an additional cement pad, plenty of room for hobbies and projects. All information obtained by seller and public records.
Contact an agent
Home facts
- Year built:1987
- Listing ID #:718275
- Added:132 day(s) ago
- Updated:September 11, 2025 at 07:27 AM
Rooms and interior
- Bedrooms:4
- Total bathrooms:2
- Full bathrooms:2
- Living area:992 sq. ft.
Heating and cooling
- Cooling:Central Air
- Heating:Forced Air, Gas, Natural Gas
Structure and exterior
- Roof:Asphalt, Shingle
- Year built:1987
- Building area:992 sq. ft.
- Lot area:0.19 Acres
Utilities
- Water:Public
- Sewer:Public Sewer
Finances and disclosures
- Price:$309,900
- Price per sq. ft.:$312.4
- Tax amount:$3,609
New listings near 3710 SE 23rd Street
- New
 $199,900Active3 beds 1 baths864 sq. ft.
$199,900Active3 beds 1 baths864 sq. ft.2730 Sheridan Avenue, Des Moines, IA 50310
MLS# 726904Listed by: REALTY ONE GROUP IMPACT - New
 $190,000Active4 beds 2 baths1,106 sq. ft.
$190,000Active4 beds 2 baths1,106 sq. ft.1428 33rd Street, Des Moines, IA 50311
MLS# 726939Listed by: KELLER WILLIAMS REALTY GDM - New
 $270,000Active4 beds 2 baths1,889 sq. ft.
$270,000Active4 beds 2 baths1,889 sq. ft.730 Arthur Avenue, Des Moines, IA 50316
MLS# 726706Listed by: EXP REALTY, LLC - New
 $515,000Active3 beds 3 baths2,026 sq. ft.
$515,000Active3 beds 3 baths2,026 sq. ft.2314 E 50th Court, Des Moines, IA 50317
MLS# 726933Listed by: KELLER WILLIAMS REALTY GDM - New
 $299,000Active3 beds 3 baths1,454 sq. ft.
$299,000Active3 beds 3 baths1,454 sq. ft.3417 E 53rd Court, Des Moines, IA 50317
MLS# 726934Listed by: RE/MAX CONCEPTS - New
 $145,000Active1 beds 1 baths689 sq. ft.
$145,000Active1 beds 1 baths689 sq. ft.112 11th Street #208, Des Moines, IA 50309
MLS# 726802Listed by: BHHS FIRST REALTY WESTOWN - New
 $105,000Active1 beds 1 baths549 sq. ft.
$105,000Active1 beds 1 baths549 sq. ft.2924 E Washington Avenue, Des Moines, IA 50317
MLS# 726075Listed by: KELLER WILLIAMS REALTY GDM - New
 $219,000Active3 beds 1 baths1,477 sq. ft.
$219,000Active3 beds 1 baths1,477 sq. ft.2207 Beaver Avenue, Des Moines, IA 50310
MLS# 726792Listed by: SPACE SIMPLY - New
 $259,900Active3 beds 1 baths1,192 sq. ft.
$259,900Active3 beds 1 baths1,192 sq. ft.2904 48th Street, Des Moines, IA 50310
MLS# 726916Listed by: RE/MAX CONCEPTS - New
 $209,900Active3 beds 1 baths1,044 sq. ft.
$209,900Active3 beds 1 baths1,044 sq. ft.2715 Allison Avenue, Des Moines, IA 50310
MLS# 726917Listed by: IOWA REALTY MILLS CROSSING
