3800 SE 25th Court, Des Moines, IA 50320
Local realty services provided by:Better Homes and Gardens Real Estate Innovations
3800 SE 25th Court,Des Moines, IA 50320
$325,000
- 5 Beds
- 3 Baths
- 2,142 sq. ft.
- Single family
- Active
Listed by: emina steward
Office: re/max concepts
MLS#:730595
Source:IA_DMAAR
Price summary
- Price:$325,000
- Price per sq. ft.:$151.73
About this home
Welcome to this spacious Easter Lake two-story, offering just over 3,000 sq ft of finished living space. As you enter, you're greeted by cherry hardwood floors that carry throughout the main level. The open layout effortlessly connects the living room, dining area, and kitchen, creating a roomy & functional space perfect for everyday living/entertaining. Upstairs, you'll find four spacious bedrooms, including a primary suite with en-suite bathroom and walk-in closet. A second full bathroom serves the remaining bedrooms and completes the upper level. The finished lower level provides 900 sq ft of additional living space, featuring a generous secondary living/family room, ideal for movie nights, gatherings, or a play area. A non-conforming room completes the lower level. Outdoors, enjoy a fully fenced backyard with a basketball court and the convenience of being just minutes from Easter Lake's trails, parks, and recreation. Schedule your showing today!
Contact an agent
Home facts
- Year built:1984
- Listing ID #:730595
- Added:53 day(s) ago
- Updated:January 10, 2026 at 04:15 PM
Rooms and interior
- Bedrooms:5
- Total bathrooms:3
- Full bathrooms:1
- Half bathrooms:1
- Living area:2,142 sq. ft.
Heating and cooling
- Cooling:Central Air
- Heating:Forced Air, Gas, Natural Gas
Structure and exterior
- Roof:Asphalt, Shingle
- Year built:1984
- Building area:2,142 sq. ft.
- Lot area:0.26 Acres
Utilities
- Water:Public
- Sewer:Public Sewer
Finances and disclosures
- Price:$325,000
- Price per sq. ft.:$151.73
- Tax amount:$6,734
New listings near 3800 SE 25th Court
- New
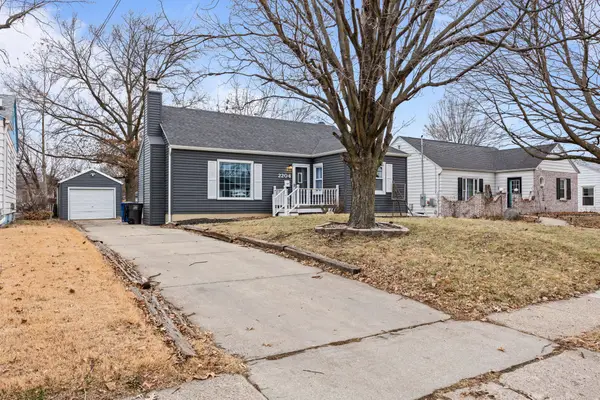 $245,000Active2 beds 1 baths981 sq. ft.
$245,000Active2 beds 1 baths981 sq. ft.2204 56th Street, Des Moines, IA 50310
MLS# 732594Listed by: KELLER WILLIAMS REALTY GDM - Open Sun, 1 to 3pmNew
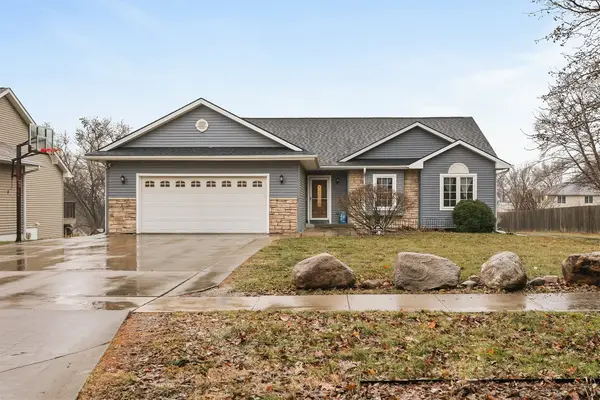 $349,900Active4 beds 4 baths1,444 sq. ft.
$349,900Active4 beds 4 baths1,444 sq. ft.1635 E Watrous Avenue, Des Moines, IA 50320
MLS# 732629Listed by: RE/MAX CONCEPTS - New
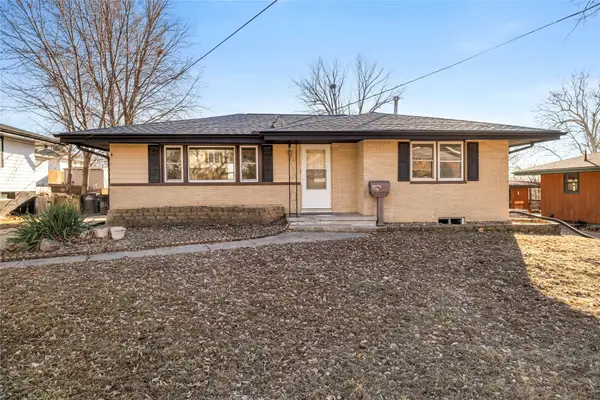 $225,000Active2 beds 2 baths1,401 sq. ft.
$225,000Active2 beds 2 baths1,401 sq. ft.2407 E Tiffin Avenue, Des Moines, IA 50317
MLS# 732619Listed by: RE/MAX PRECISION - New
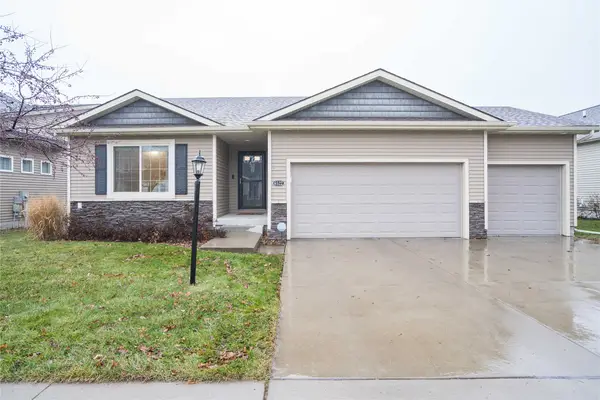 $400,000Active4 beds 3 baths1,425 sq. ft.
$400,000Active4 beds 3 baths1,425 sq. ft.6522 NE 9th Court, Des Moines, IA 50313
MLS# 732563Listed by: LPT REALTY, LLC - Open Sun, 1 to 3pmNew
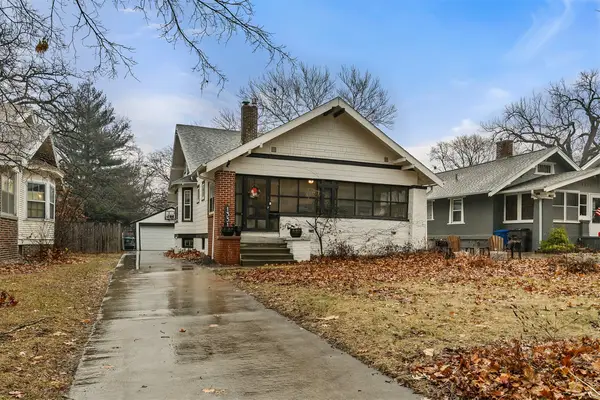 $300,000Active3 beds 2 baths1,605 sq. ft.
$300,000Active3 beds 2 baths1,605 sq. ft.1331 43rd Street, Des Moines, IA 50311
MLS# 732586Listed by: BOUTIQUE REAL ESTATE - New
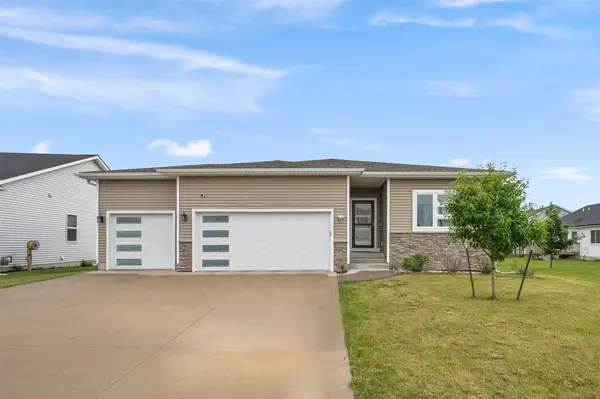 $350,000Active5 beds 3 baths1,515 sq. ft.
$350,000Active5 beds 3 baths1,515 sq. ft.5397 Brook View Avenue, Des Moines, IA 50317
MLS# 732588Listed by: RE/MAX REVOLUTION - New
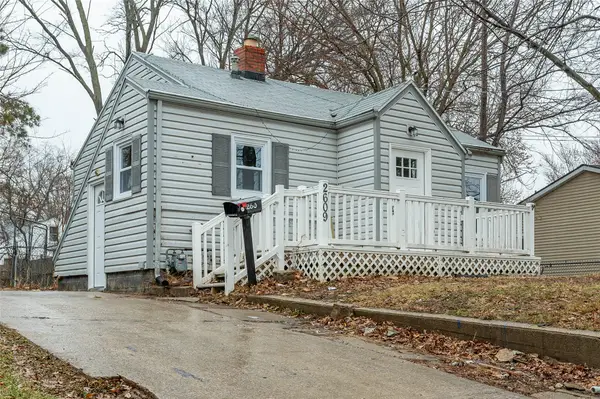 $139,000Active2 beds 1 baths668 sq. ft.
$139,000Active2 beds 1 baths668 sq. ft.2609 Adams Avenue, Des Moines, IA 50310
MLS# 732597Listed by: RE/MAX CONCEPTS - New
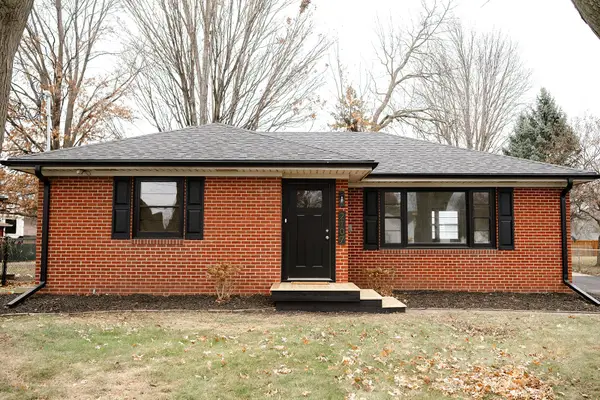 $299,900Active4 beds 2 baths1,104 sq. ft.
$299,900Active4 beds 2 baths1,104 sq. ft.2107 Merklin Way, Des Moines, IA 50310
MLS# 732540Listed by: CENTURY 21 SIGNATURE - New
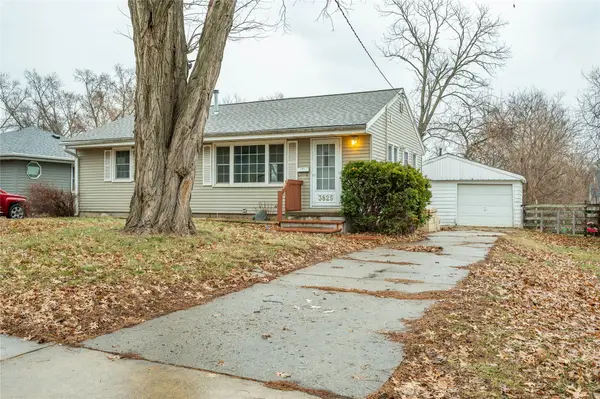 $210,000Active2 beds 1 baths936 sq. ft.
$210,000Active2 beds 1 baths936 sq. ft.3825 51st Street, Des Moines, IA 50310
MLS# 732573Listed by: RE/MAX CONCEPTS - New
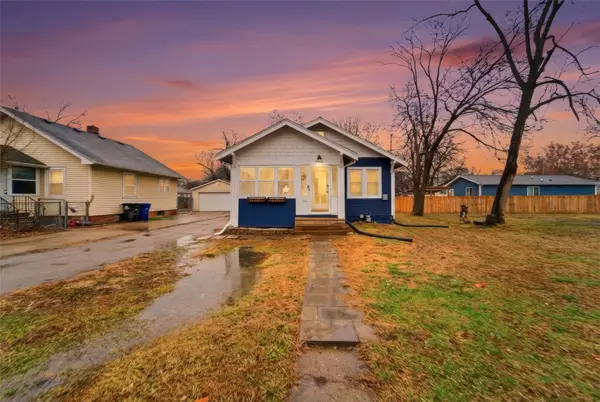 $189,900Active2 beds 1 baths768 sq. ft.
$189,900Active2 beds 1 baths768 sq. ft.2638 E Grand Avenue, Des Moines, IA 50317
MLS# 732577Listed by: RE/MAX CONCEPTS
