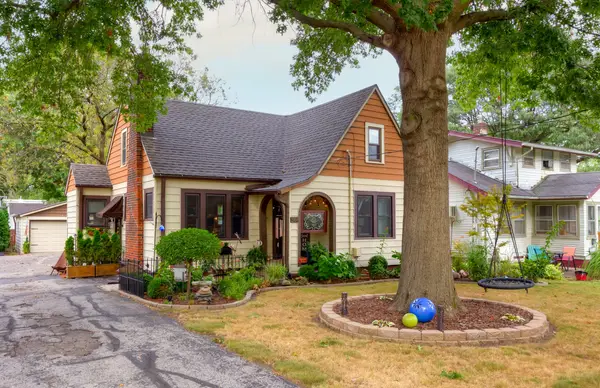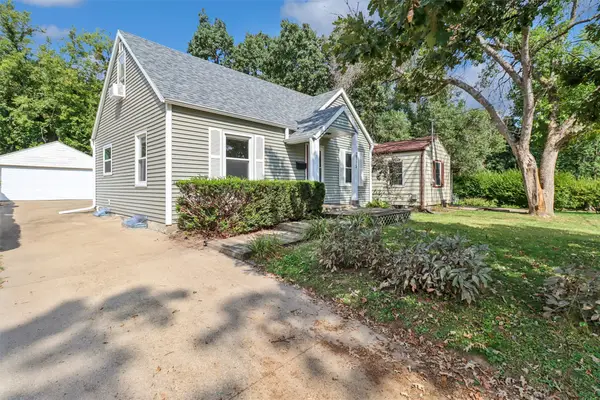3812 Kingman Boulevard, Des Moines, IA 50311
Local realty services provided by:Better Homes and Gardens Real Estate Innovations
3812 Kingman Boulevard,Des Moines, IA 50311
$255,000
- 3 Beds
- 2 Baths
- 1,433 sq. ft.
- Single family
- Active
Upcoming open houses
- Sun, Sep 2801:00 pm - 03:00 pm
Listed by:wendy beal
Office:iowa realty ankeny
MLS#:717206
Source:IA_DMAAR
Price summary
- Price:$255,000
- Price per sq. ft.:$177.95
About this home
Set in the lovely Kingman neighborhood among the beautiful Oaks, this three-bedroom two-story home is loaded with charm. From the gorgeous street appeal to the natural wood built-ins and coved ceilings, there is so much to fall in love with. Recent updates over the past 2 years add peace of mind with a new roof on the house and garage, new siding, window canopies, gutters, garage door, and opener. It keeps getting better with newer split HVAC, and new A/C on the 2nd level. As you enter, the foyer welcomes you in with a fabulous view of the main living and dining room, complete with an original built-in buffet. The main level offers flexibility with 2 additional rooms for a home office, reading room, or super cute breakfast nook. Sliders lead to a private deck and a fully fenced yard, offering access to the oversized 2-car garage. Upstairs, you’ll be surprised by the oversized primary bedroom, super unique to this era of home. 2 additional generously sized bedrooms and a full bathroom finish out the 2nd level. For additional room to spread out and relax, the basement offers a finished recreation room and an additional ½ bathroom. Seller is motivated to help you make this your Home Sweet home.
Contact an agent
Home facts
- Year built:1912
- Listing ID #:717206
- Added:142 day(s) ago
- Updated:September 11, 2025 at 05:44 PM
Rooms and interior
- Bedrooms:3
- Total bathrooms:2
- Full bathrooms:1
- Half bathrooms:1
- Living area:1,433 sq. ft.
Heating and cooling
- Cooling:Central Air
- Heating:Hot Water, Natural Gas
Structure and exterior
- Roof:Asphalt, Shingle
- Year built:1912
- Building area:1,433 sq. ft.
- Lot area:0.14 Acres
Utilities
- Water:Public
- Sewer:Public Sewer
Finances and disclosures
- Price:$255,000
- Price per sq. ft.:$177.95
- Tax amount:$4,571
New listings near 3812 Kingman Boulevard
- New
 $199,900Active3 beds 1 baths864 sq. ft.
$199,900Active3 beds 1 baths864 sq. ft.2730 Sheridan Avenue, Des Moines, IA 50310
MLS# 726904Listed by: REALTY ONE GROUP IMPACT - New
 $190,000Active4 beds 2 baths1,106 sq. ft.
$190,000Active4 beds 2 baths1,106 sq. ft.1428 33rd Street, Des Moines, IA 50311
MLS# 726939Listed by: KELLER WILLIAMS REALTY GDM - New
 $270,000Active4 beds 2 baths1,889 sq. ft.
$270,000Active4 beds 2 baths1,889 sq. ft.730 Arthur Avenue, Des Moines, IA 50316
MLS# 726706Listed by: EXP REALTY, LLC - New
 $515,000Active3 beds 3 baths2,026 sq. ft.
$515,000Active3 beds 3 baths2,026 sq. ft.2314 E 50th Court, Des Moines, IA 50317
MLS# 726933Listed by: KELLER WILLIAMS REALTY GDM - New
 $299,000Active3 beds 3 baths1,454 sq. ft.
$299,000Active3 beds 3 baths1,454 sq. ft.3417 E 53rd Court, Des Moines, IA 50317
MLS# 726934Listed by: RE/MAX CONCEPTS - New
 $145,000Active1 beds 1 baths689 sq. ft.
$145,000Active1 beds 1 baths689 sq. ft.112 11th Street #208, Des Moines, IA 50309
MLS# 726802Listed by: BHHS FIRST REALTY WESTOWN - New
 $105,000Active1 beds 1 baths549 sq. ft.
$105,000Active1 beds 1 baths549 sq. ft.2924 E Washington Avenue, Des Moines, IA 50317
MLS# 726075Listed by: KELLER WILLIAMS REALTY GDM - New
 $219,000Active3 beds 1 baths1,477 sq. ft.
$219,000Active3 beds 1 baths1,477 sq. ft.2207 Beaver Avenue, Des Moines, IA 50310
MLS# 726792Listed by: SPACE SIMPLY - New
 $259,900Active3 beds 1 baths1,192 sq. ft.
$259,900Active3 beds 1 baths1,192 sq. ft.2904 48th Street, Des Moines, IA 50310
MLS# 726916Listed by: RE/MAX CONCEPTS - New
 $209,900Active3 beds 1 baths1,044 sq. ft.
$209,900Active3 beds 1 baths1,044 sq. ft.2715 Allison Avenue, Des Moines, IA 50310
MLS# 726917Listed by: IOWA REALTY MILLS CROSSING
