3820 E 25th Street, Des Moines, IA 50317
Local realty services provided by:Better Homes and Gardens Real Estate Innovations
3820 E 25th Street,Des Moines, IA 50317
$239,000
- 3 Beds
- 1 Baths
- 1,282 sq. ft.
- Single family
- Pending
Listed by:erika hansen
Office:re/max real estate center
MLS#:725055
Source:IA_DMAAR
Price summary
- Price:$239,000
- Price per sq. ft.:$186.43
About this home
From the moment you step inside, this home welcomes you with modern comfort. Nearly every space has been thoughtfully updated, so you can simply move in and enjoy. The kitchen is a true heart of the home, featuring concrete counters, a stone backsplash and opens to the dining room making it ideal for gatherings. A beautifully renovated marble bathroom adds a touch of everyday luxury, while the 1.5-story layout offers both space and functionality. The main floor has two bedrooms (one set up to be a dressing room however seller would convert back to a bedroom) and the upstairs adds a 3rd with brand-new carpet and shiplap details to create a cozy retreat. The basement offers flexible space with the possibility of a playroom, gym, or extra living area. Step outside to a fully fenced backyard, ready for fall evenings, pets, or weekend get-togethers. Updates like vinyl windows and the bonus of a heated garage mean comfort and convenience year-round. Located in the Neighborhood Finance Corporation (NFC) lending area, eligible buyers may qualify for up to $10,000 in grant money.
Contact an agent
Home facts
- Year built:1959
- Listing ID #:725055
- Added:58 day(s) ago
- Updated:October 24, 2025 at 05:46 PM
Rooms and interior
- Bedrooms:3
- Total bathrooms:1
- Full bathrooms:1
- Living area:1,282 sq. ft.
Heating and cooling
- Cooling:Central Air
- Heating:Forced Air, Gas, Natural Gas
Structure and exterior
- Roof:Asphalt, Shingle
- Year built:1959
- Building area:1,282 sq. ft.
- Lot area:0.18 Acres
Utilities
- Water:Public
- Sewer:Public Sewer
Finances and disclosures
- Price:$239,000
- Price per sq. ft.:$186.43
- Tax amount:$3,652
New listings near 3820 E 25th Street
- New
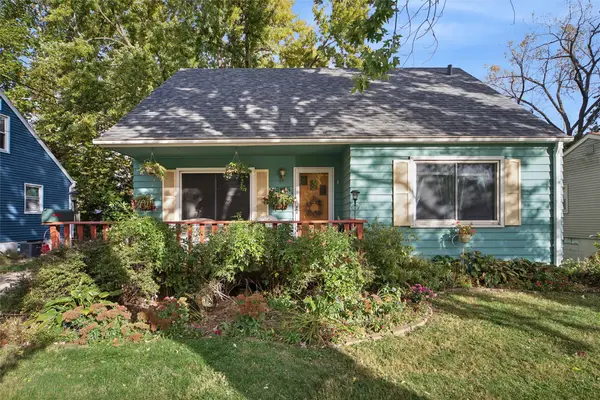 $224,900Active3 beds 2 baths1,118 sq. ft.
$224,900Active3 beds 2 baths1,118 sq. ft.3913 30th Street, Des Moines, IA 50310
MLS# 728970Listed by: REALTY ONE GROUP IMPACT - New
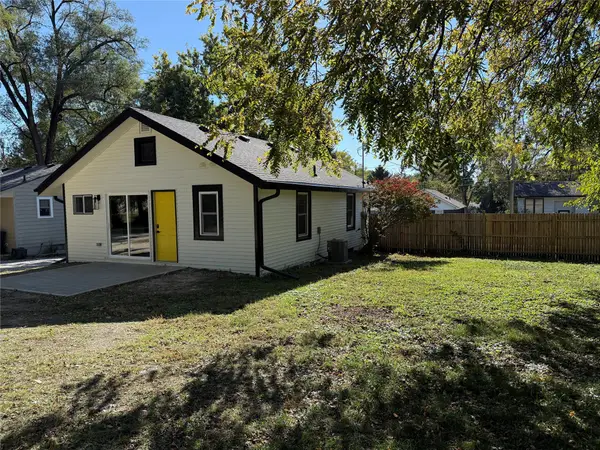 $215,000Active3 beds 2 baths816 sq. ft.
$215,000Active3 beds 2 baths816 sq. ft.1203 Herold Avenue, Des Moines, IA 50315
MLS# 729063Listed by: KELLER WILLIAMS REALTY GDM - New
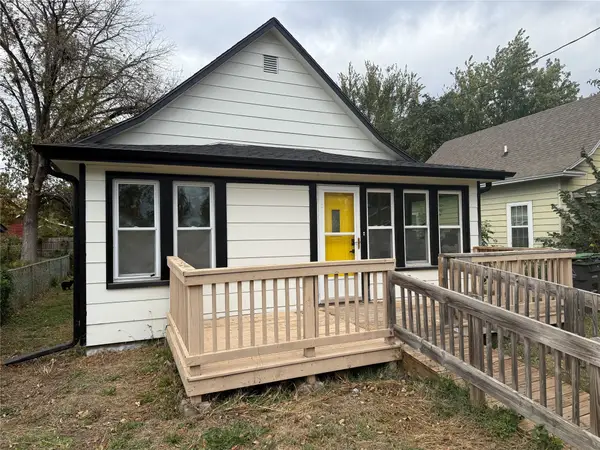 $230,000Active3 beds 2 baths937 sq. ft.
$230,000Active3 beds 2 baths937 sq. ft.2050 E Grand Avenue, Des Moines, IA 50317
MLS# 729069Listed by: KELLER WILLIAMS REALTY GDM - New
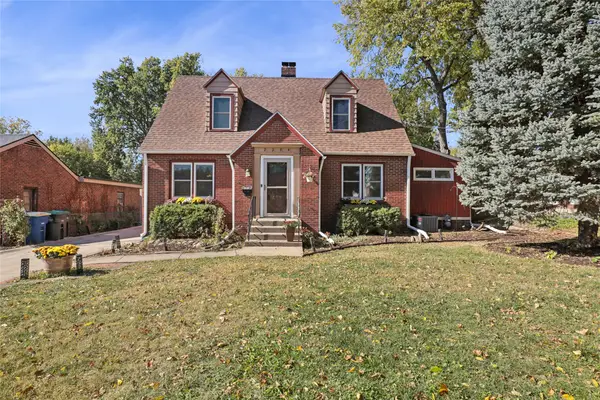 $329,000Active3 beds 2 baths1,604 sq. ft.
$329,000Active3 beds 2 baths1,604 sq. ft.2204 44th Street, Des Moines, IA 50310
MLS# 729095Listed by: IOWA REALTY BEAVERDALE - New
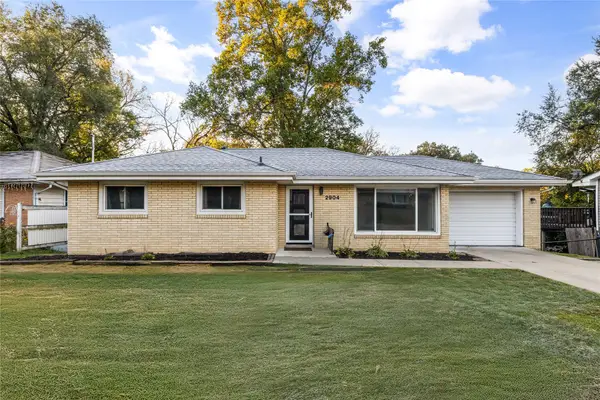 $239,900Active4 beds 2 baths1,040 sq. ft.
$239,900Active4 beds 2 baths1,040 sq. ft.2904 Shadyoak Drive, Des Moines, IA 50310
MLS# 729098Listed by: RE/MAX PRECISION - Open Sun, 1 to 3pmNew
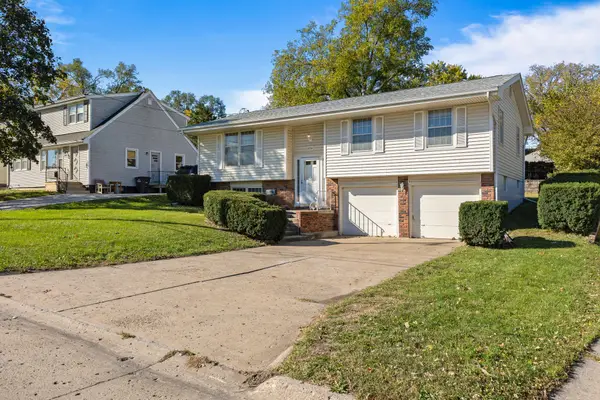 $255,000Active3 beds 2 baths1,128 sq. ft.
$255,000Active3 beds 2 baths1,128 sq. ft.4034 50th Street, Des Moines, IA 50310
MLS# 728973Listed by: PROMETRO REALTY - New
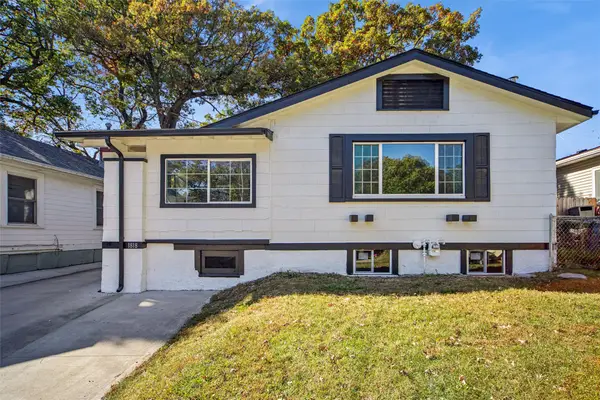 $159,000Active2 beds 1 baths951 sq. ft.
$159,000Active2 beds 1 baths951 sq. ft.1818 23rd Street, Des Moines, IA 50310
MLS# 729071Listed by: RE/MAX CONCEPTS - New
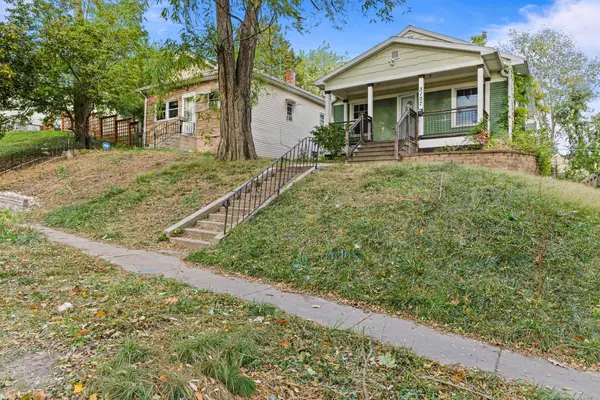 $135,000Active3 beds 1 baths1,080 sq. ft.
$135,000Active3 beds 1 baths1,080 sq. ft.3107 5th Avenue, Des Moines, IA 50313
MLS# 728891Listed by: LPT REALTY, LLC - New
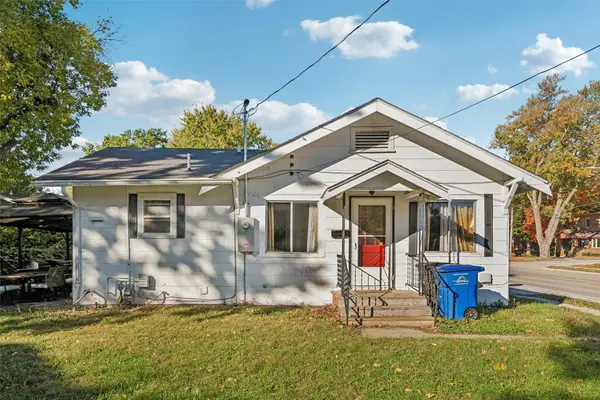 $170,000Active2 beds 1 baths640 sq. ft.
$170,000Active2 beds 1 baths640 sq. ft.1828 46th Street, Des Moines, IA 50310
MLS# 729007Listed by: IOWA REALTY ANKENY - New
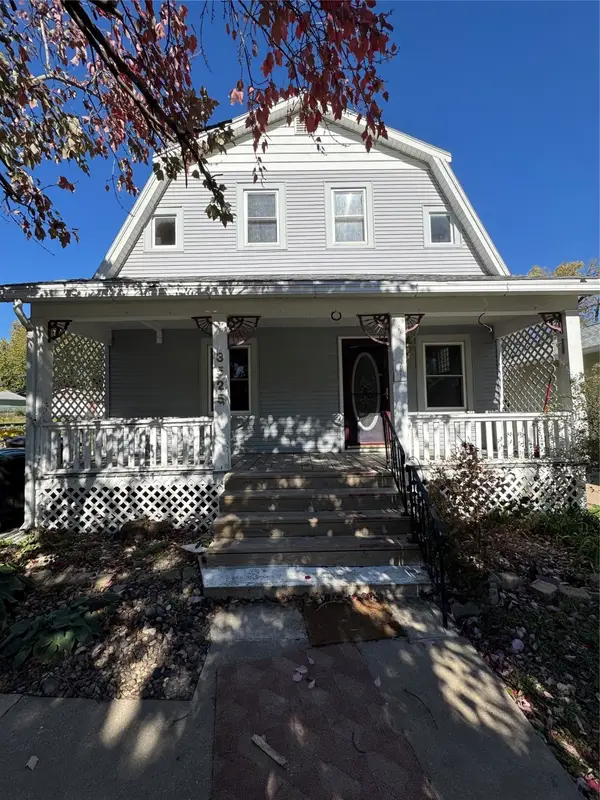 $130,000Active2 beds 3 baths1,260 sq. ft.
$130,000Active2 beds 3 baths1,260 sq. ft.3525 Center Street, Des Moines, IA 50312
MLS# 729049Listed by: RE/MAX CONCEPTS
