3832 Bowdoin Street, Des Moines, IA 50313
Local realty services provided by:Better Homes and Gardens Real Estate Innovations
3832 Bowdoin Street,Des Moines, IA 50313
$174,000
- 2 Beds
- 1 Baths
- 792 sq. ft.
- Single family
- Active
Listed by: nihad domazet
Office: re/max concepts
MLS#:724294
Source:IA_DMAAR
Price summary
- Price:$174,000
- Price per sq. ft.:$219.7
About this home
Charming bungalow in Highland Park - a hidden gem on the northwest side! Welcome to this beautifully maintained 2-bedroom, 1-bath bungalow nestled in the heart of the desirable Highland Park neighborhood in northwest Des Moines. This home blends classic charm with modern updates, making it the perfect retreat for first-time buyers, downsizers, or anyone seeking a cozy, move-in-ready space. Step onto the covered front porch, ideal for morning coffee or evening relaxation. Inside, you'll find gleaming hardwood floors, an updated kitchen featuring granite countertops, and a stylishly tiled bathroom that adds a touch of luxury. The large, fully fenced backyard offers privacy and space for entertaining, gardening, or pets. A detached garage and additional storage shed, both built in 1997, provide ample room for tools, toys, and hobbies. The unfinished basement is perfect for storage or future expansion. Located just minutes from parks, shops, and downtown Des Moines, this home offers the perfect blend of comfort, convenience, and character. Don't miss your chance to own a piece of Highland Park charm! Schedule your showing today!
Contact an agent
Home facts
- Year built:1915
- Listing ID #:724294
- Added:193 day(s) ago
- Updated:February 23, 2026 at 08:49 PM
Rooms and interior
- Bedrooms:2
- Total bathrooms:1
- Full bathrooms:1
- Living area:792 sq. ft.
Heating and cooling
- Cooling:Central Air
- Heating:Electric, Forced Air
Structure and exterior
- Roof:Asphalt, Shingle
- Year built:1915
- Building area:792 sq. ft.
- Lot area:0.15 Acres
Utilities
- Water:Public
- Sewer:Public Sewer
Finances and disclosures
- Price:$174,000
- Price per sq. ft.:$219.7
- Tax amount:$2,981
New listings near 3832 Bowdoin Street
- New
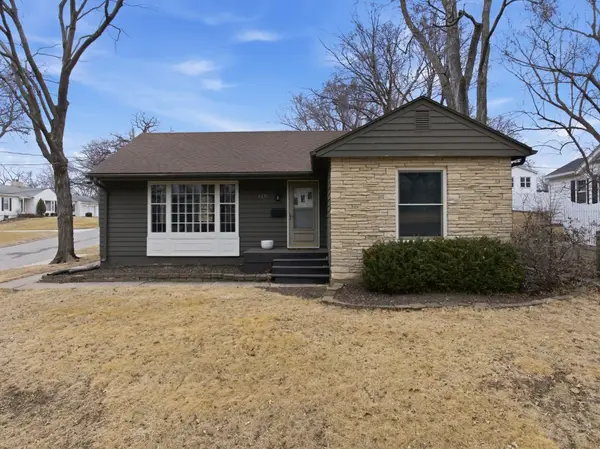 $285,000Active2 beds 1 baths1,028 sq. ft.
$285,000Active2 beds 1 baths1,028 sq. ft.6131 Harwood Drive, Des Moines, IA 50312
MLS# 734933Listed by: RE/MAX CONCEPTS - New
 $74,500Active2 beds 1 baths768 sq. ft.
$74,500Active2 beds 1 baths768 sq. ft.2713 Meek Avenue, Des Moines, IA 50311
MLS# 734938Listed by: IOWA REALTY BEAVERDALE - New
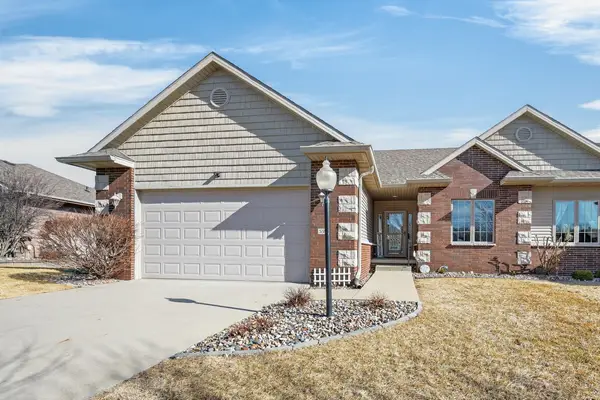 $375,000Active3 beds 3 baths1,315 sq. ft.
$375,000Active3 beds 3 baths1,315 sq. ft.5595 NW 3rd Court, Des Moines, IA 50313
MLS# 734909Listed by: RE/MAX PRECISION - New
 $310,000Active4 beds 3 baths2,142 sq. ft.
$310,000Active4 beds 3 baths2,142 sq. ft.3800 SE 25th Court, Des Moines, IA 50320
MLS# 734900Listed by: PENNIE CARROLL & ASSOCIATES - Open Sun, 1 to 3pmNew
 $399,000Active5 beds 3 baths2,364 sq. ft.
$399,000Active5 beds 3 baths2,364 sq. ft.2906 Watrous Avenue, Des Moines, IA 50321
MLS# 734903Listed by: IOWA REALTY WAUKEE  $190,000Active2 beds 1 baths820 sq. ft.
$190,000Active2 beds 1 baths820 sq. ft.5818 New York Avenue, Urbandale, IA 50322
MLS# 734186Listed by: RE/MAX REAL ESTATE CENTER- New
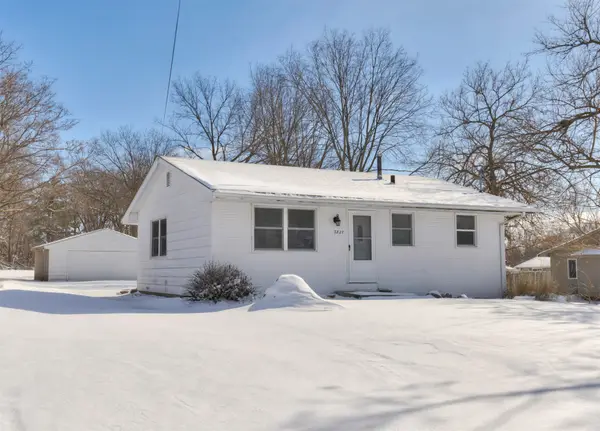 $165,000Active3 beds 1 baths800 sq. ft.
$165,000Active3 beds 1 baths800 sq. ft.3827 E 27th Street, Des Moines, IA 50317
MLS# 734878Listed by: WEICHERT, REALTORS - THE 515 AGENCY - New
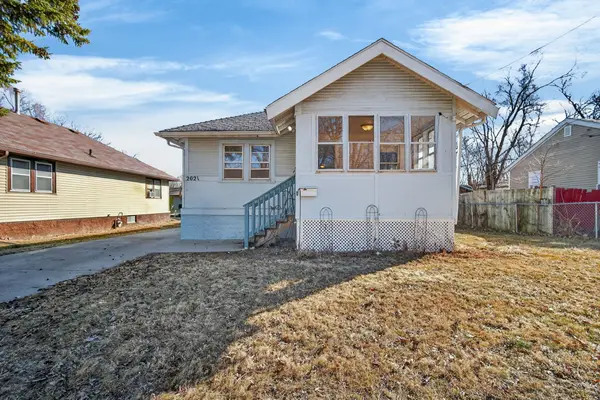 $159,900Active2 beds 1 baths952 sq. ft.
$159,900Active2 beds 1 baths952 sq. ft.2021 22nd Street, Des Moines, IA 50310
MLS# 734262Listed by: LAKE PANORAMA REALTY - New
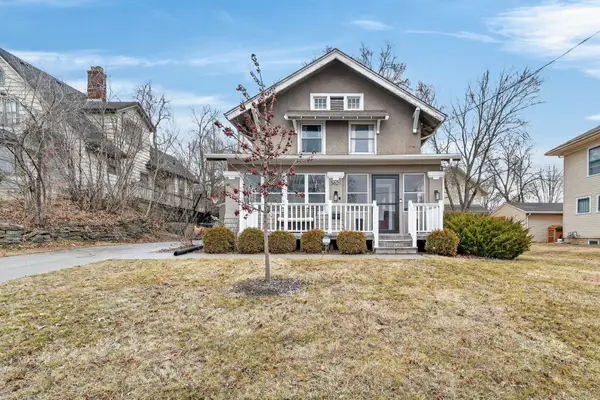 $324,500Active3 beds 1 baths1,500 sq. ft.
$324,500Active3 beds 1 baths1,500 sq. ft.3621 Woodland Avenue, Des Moines, IA 50312
MLS# 734856Listed by: ELLEN FITZPATRICK REAL ESTATE - New
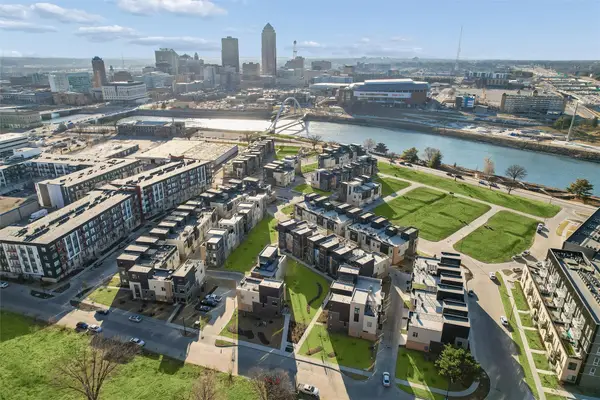 $469,000Active3 beds 3 baths2,218 sq. ft.
$469,000Active3 beds 3 baths2,218 sq. ft.857 E 2nd Street, Des Moines, IA 50309
MLS# 734872Listed by: IOWA REALTY MILLS CROSSING

