3833 Glen Ellen Drive, Des Moines, IA 50317
Local realty services provided by:Better Homes and Gardens Real Estate Innovations
3833 Glen Ellen Drive,Des Moines, IA 50317
$270,000
- 3 Beds
- 2 Baths
- 1,272 sq. ft.
- Single family
- Pending
Listed by: connie brown
Office: iowa realty ankeny
MLS#:723573
Source:IA_DMAAR
Price summary
- Price:$270,000
- Price per sq. ft.:$212.26
About this home
This beloved 3 bedroom, 2 bathroom home has over 1800 sq ft of finish for all your family needs. The large living room leads into the open kitchen with quality oak cabinetry, quartz counter tops/backsplash, and updated appliances. The huge sunroom is a great place to enjoy lazy afternoons on a wicker sofa or to have big dinners with friends. The primary bedroom has its own half bathroom for convenience and two additional bedrooms share a 3/4 bathroom. The lower level has a big family room, lots of storage space and a laundry room. Outside, there is an awesome 2 1/2 car garage with more square footage than some new construction 3-car ones, a gazebo area for your new hot tub, plenty of grass, a shed, and an updated driveway and patio area. One loving owner for nearly 40 years, and it shows.
Contact an agent
Home facts
- Year built:1960
- Listing ID #:723573
- Added:98 day(s) ago
- Updated:November 11, 2025 at 08:51 AM
Rooms and interior
- Bedrooms:3
- Total bathrooms:2
- Half bathrooms:1
- Living area:1,272 sq. ft.
Heating and cooling
- Cooling:Central Air
- Heating:Forced Air, Gas, Natural Gas
Structure and exterior
- Roof:Asphalt, Shingle
- Year built:1960
- Building area:1,272 sq. ft.
- Lot area:0.18 Acres
Utilities
- Water:Public
- Sewer:Public Sewer
Finances and disclosures
- Price:$270,000
- Price per sq. ft.:$212.26
- Tax amount:$4,438
New listings near 3833 Glen Ellen Drive
- New
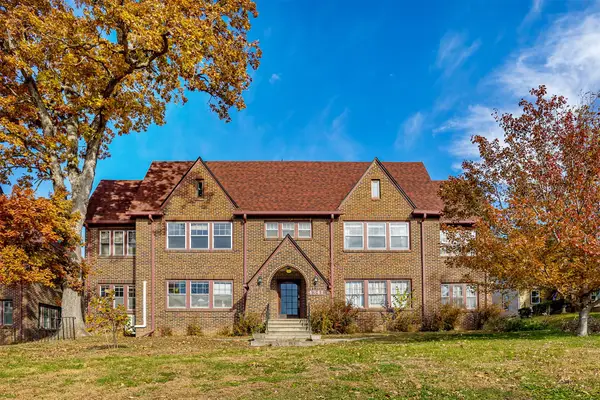 $190,000Active2 beds 2 baths1,150 sq. ft.
$190,000Active2 beds 2 baths1,150 sq. ft.4341 Grand Avenue #4, Des Moines, IA 50312
MLS# 730107Listed by: EPIQUE REALTY - New
 $300,000Active6 beds -- baths3,710 sq. ft.
$300,000Active6 beds -- baths3,710 sq. ft.1418 E 9th Street, Des Moines, IA 50316
MLS# 730158Listed by: RE/MAX PRECISION - New
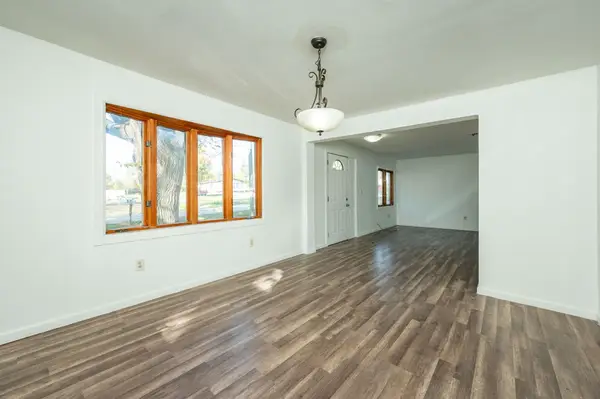 $329,000Active5 beds 3 baths1,356 sq. ft.
$329,000Active5 beds 3 baths1,356 sq. ft.4725 NE 27th Court, Des Moines, IA 50317
MLS# 730114Listed by: RE/MAX CONCEPTS - New
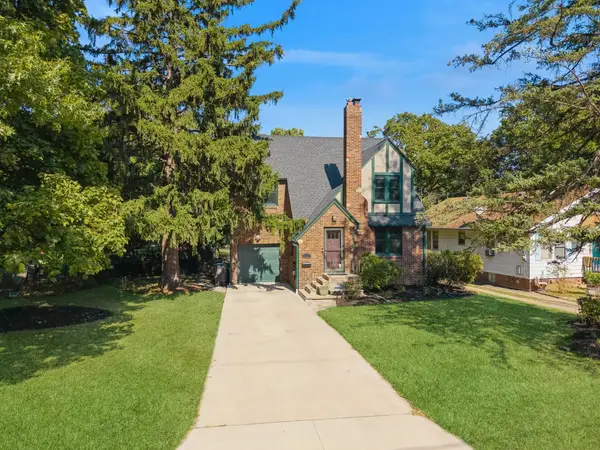 $359,900Active3 beds 2 baths1,221 sq. ft.
$359,900Active3 beds 2 baths1,221 sq. ft.1653 Marella Trail, Des Moines, IA 50310
MLS# 730121Listed by: RE/MAX CONCEPTS - New
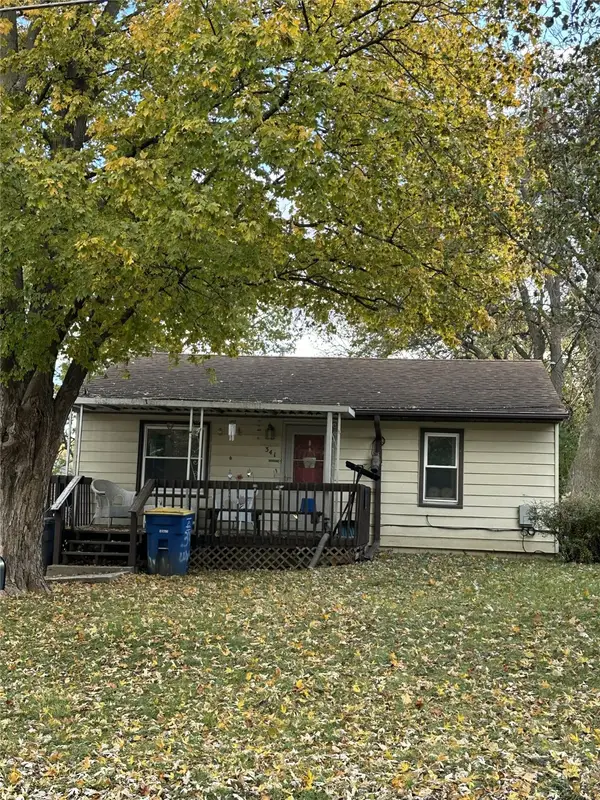 $100,000Active2 beds 1 baths720 sq. ft.
$100,000Active2 beds 1 baths720 sq. ft.341 E Wall Avenue, Des Moines, IA 50315
MLS# 730123Listed by: RE/MAX REVOLUTION 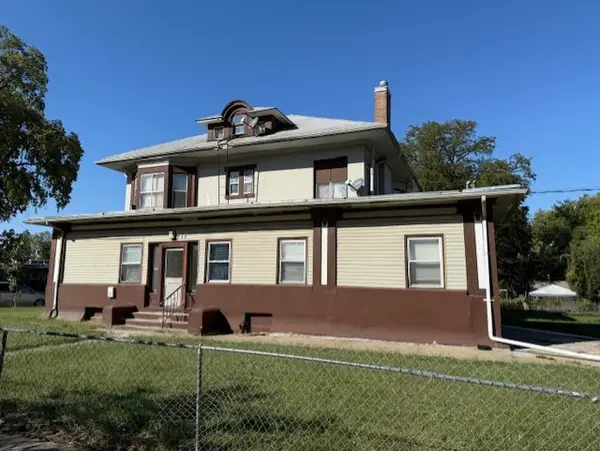 $275,000Active11 beds -- baths4,233 sq. ft.
$275,000Active11 beds -- baths4,233 sq. ft.717 Franklin Avenue, Des Moines, IA 50314
MLS# 727975Listed by: KELLER WILLIAMS ANKENY METRO- New
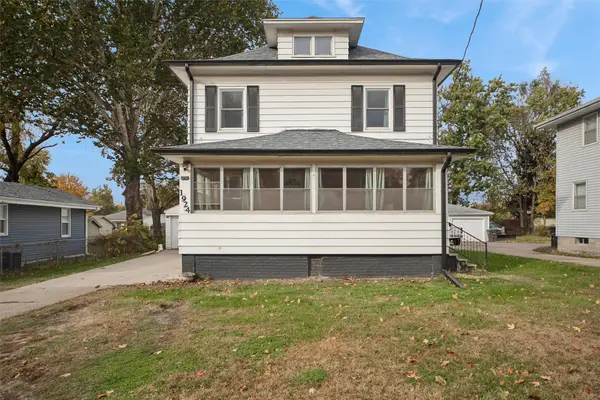 $225,000Active3 beds 1 baths1,506 sq. ft.
$225,000Active3 beds 1 baths1,506 sq. ft.1924 E 29th Street, Des Moines, IA 50317
MLS# 730088Listed by: REALTY ONE GROUP IMPACT - New
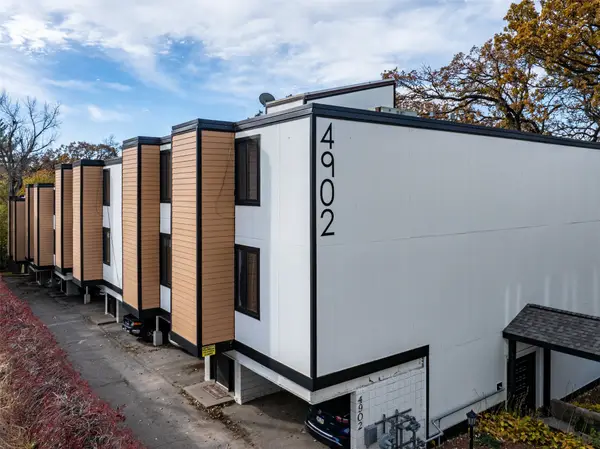 $178,750Active2 beds 2 baths1,202 sq. ft.
$178,750Active2 beds 2 baths1,202 sq. ft.4902 University Avenue #335, Des Moines, IA 50311
MLS# 729733Listed by: BHHS FIRST REALTY WESTOWN - New
 $280,000Active4 beds 2 baths2,195 sq. ft.
$280,000Active4 beds 2 baths2,195 sq. ft.2814 Rutland Avenue, Des Moines, IA 50311
MLS# 730057Listed by: RE/MAX CONCEPTS - New
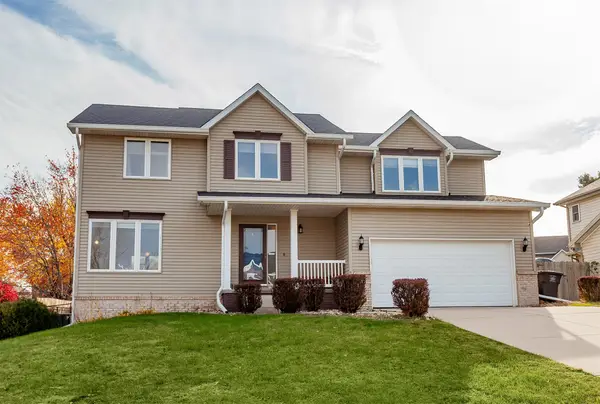 $309,900Active4 beds 3 baths2,046 sq. ft.
$309,900Active4 beds 3 baths2,046 sq. ft.2617 Driftwood Avenue, Des Moines, IA 50320
MLS# 730059Listed by: RE/MAX CONCEPTS
