3901 Wakonda Drive, Des Moines, IA 50321
Local realty services provided by:Better Homes and Gardens Real Estate Innovations
3901 Wakonda Drive,Des Moines, IA 50321
$338,000
- 3 Beds
- 2 Baths
- - sq. ft.
- Single family
- Sold
Listed by: jacob simon
Office: century 21 signature
MLS#:728562
Source:IA_DMAAR
Sorry, we are unable to map this address
Price summary
- Price:$338,000
About this home
A true Mid-Century Modern gem in Southwestern Hills, just minutes from downtown Des Moines and the airport. This meticulously cared-for home sits on nearly half an acre and features 3 bedrooms, 1.5 baths, and a seamless blend of original character and modern updates.
Start your day with coffee on the private front patio, surrounded by mature trees and morning light. East and west windows flood the home with natural light, highlighting the clean lines, open layout, and architectural warmth throughout.
The updated kitchen offers sleek appliances, quartz waterfall countertops, and ample cabinetry for easy entertaining. Major updates in the last five years include HVAC, roof, flooring, doors, and windows.
The oversized tandem garage provides over 500 sq ft, ideal for a full-size vehicle, workshop, or home gym.
A timeless design, thoughtfully reimagined for modern living.
Contact an agent
Home facts
- Year built:1954
- Listing ID #:728562
- Added:61 day(s) ago
- Updated:December 17, 2025 at 07:49 AM
Rooms and interior
- Bedrooms:3
- Total bathrooms:2
- Full bathrooms:1
- Half bathrooms:1
Heating and cooling
- Cooling:Central Air
- Heating:Forced Air, Gas, Natural Gas
Structure and exterior
- Roof:Asphalt, Shingle
- Year built:1954
Utilities
- Water:Public
- Sewer:Public Sewer
Finances and disclosures
- Price:$338,000
- Tax amount:$5,730
New listings near 3901 Wakonda Drive
- Open Thu, 4 to 6pmNew
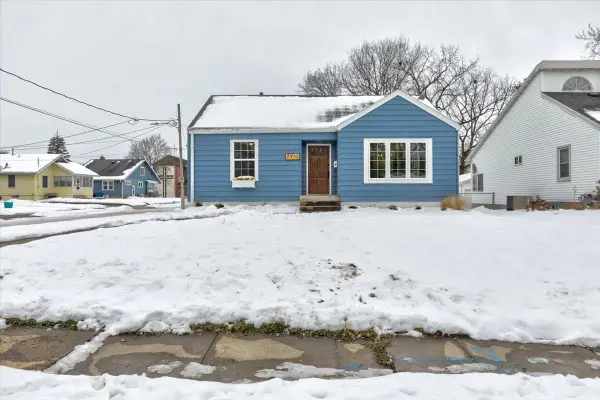 $225,000Active2 beds 2 baths904 sq. ft.
$225,000Active2 beds 2 baths904 sq. ft.2900 48th Place, Des Moines, IA 50310
MLS# 731345Listed by: KELLER WILLIAMS REALTY GDM - New
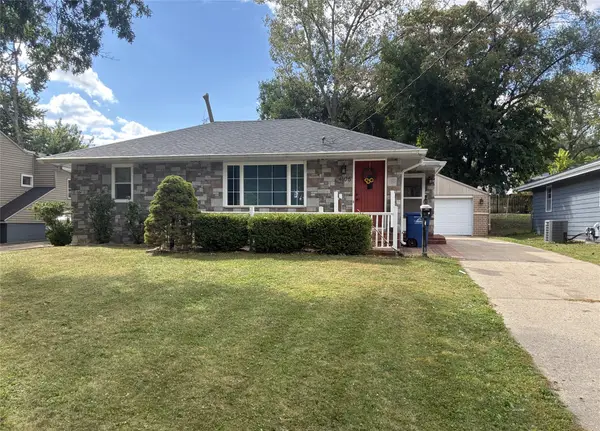 $269,900Active3 beds 3 baths1,356 sq. ft.
$269,900Active3 beds 3 baths1,356 sq. ft.4106 53rd Street, Des Moines, IA 50310
MLS# 731715Listed by: RE/MAX CONCEPTS - New
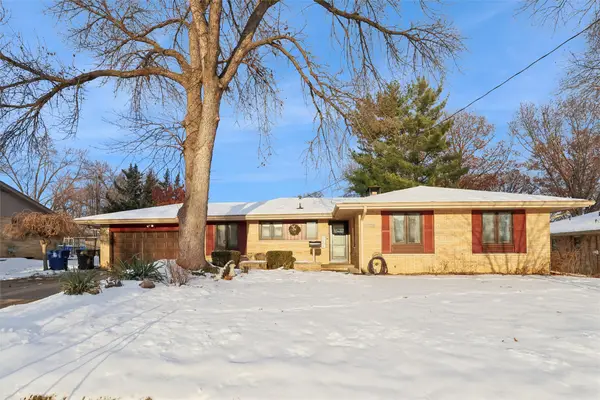 $260,000Active3 beds 2 baths1,388 sq. ft.
$260,000Active3 beds 2 baths1,388 sq. ft.2725 Lynner Drive, Des Moines, IA 50310
MLS# 731694Listed by: RE/MAX PRECISION - New
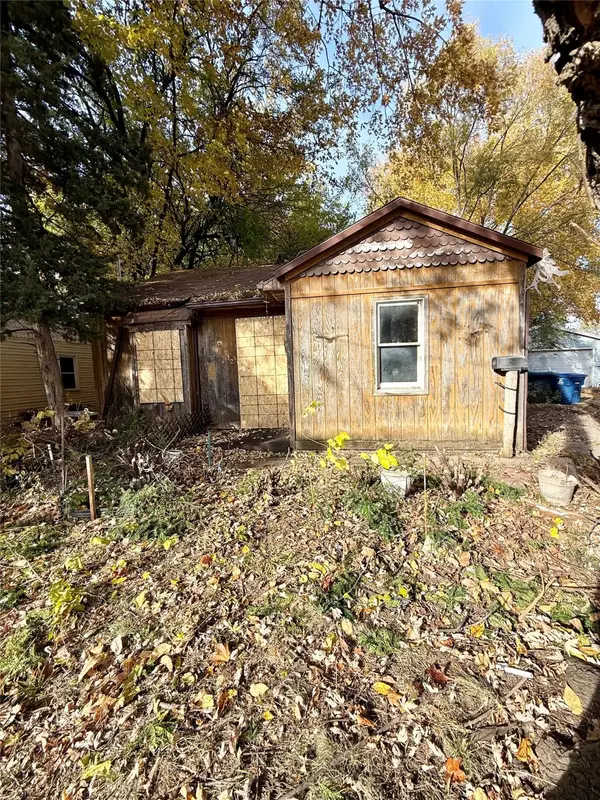 $109,900Active2 beds 1 baths723 sq. ft.
$109,900Active2 beds 1 baths723 sq. ft.512 Morton Avenue, Des Moines, IA 50313
MLS# 731687Listed by: REALTY ONE GROUP IMPACT - New
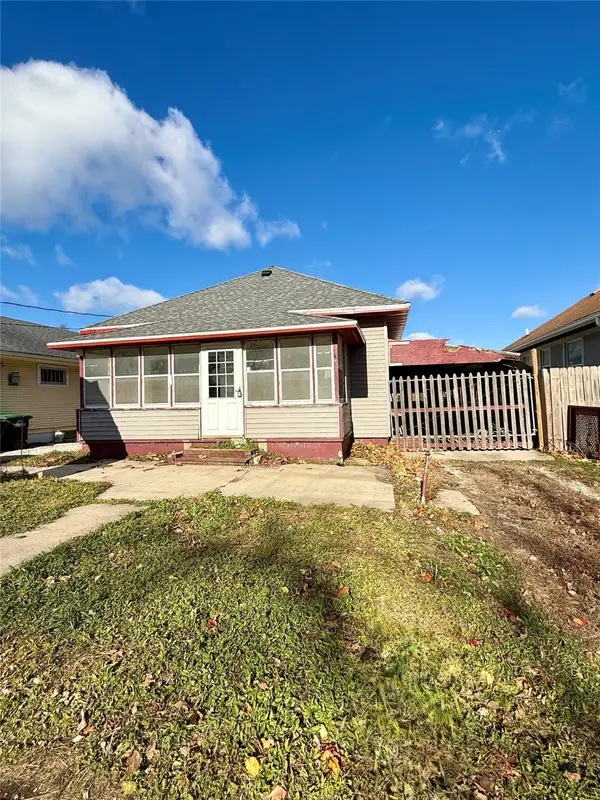 $135,000Active3 beds 1 baths1,456 sq. ft.
$135,000Active3 beds 1 baths1,456 sq. ft.2146 Capitol Avenue, Des Moines, IA 50317
MLS# 731686Listed by: REALTY ONE GROUP IMPACT - New
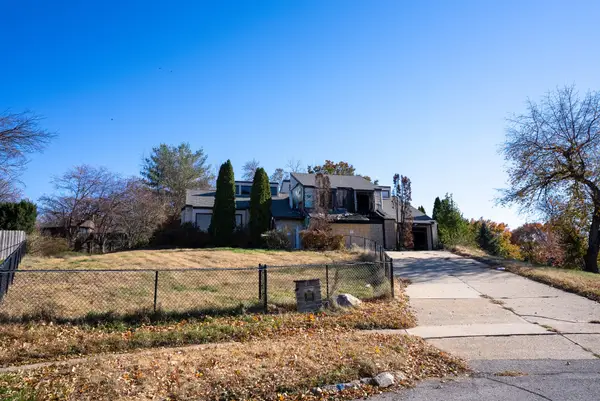 $210,000Active4 beds 4 baths3,059 sq. ft.
$210,000Active4 beds 4 baths3,059 sq. ft.3515 SW 27th Street, Des Moines, IA 50321
MLS# 731685Listed by: JEFF HAGEL REAL ESTATE - New
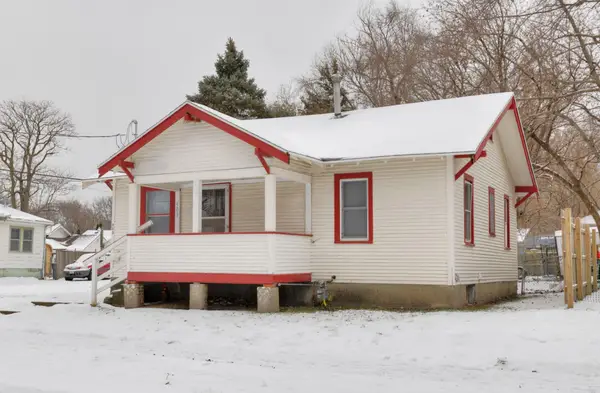 $125,000Active2 beds 1 baths731 sq. ft.
$125,000Active2 beds 1 baths731 sq. ft.503 E Tiffin Avenue, Des Moines, IA 50313
MLS# 731671Listed by: RE/MAX CONCEPTS - New
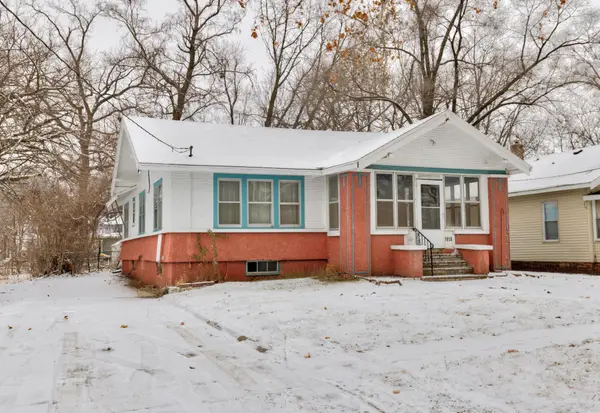 $135,000Active3 beds 1 baths1,098 sq. ft.
$135,000Active3 beds 1 baths1,098 sq. ft.1615 Jefferson Avenue, Des Moines, IA 50314
MLS# 731663Listed by: RE/MAX CONCEPTS - New
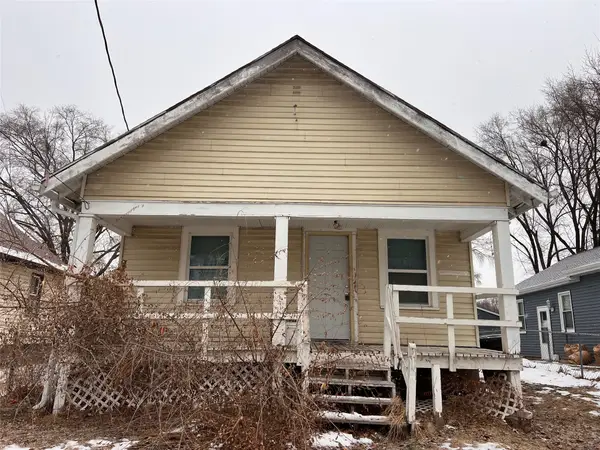 $115,000Active2 beds 1 baths616 sq. ft.
$115,000Active2 beds 1 baths616 sq. ft.2710 E Washington Avenue, Des Moines, IA 50317
MLS# 731571Listed by: ZEALTY HOME ADVISORS - New
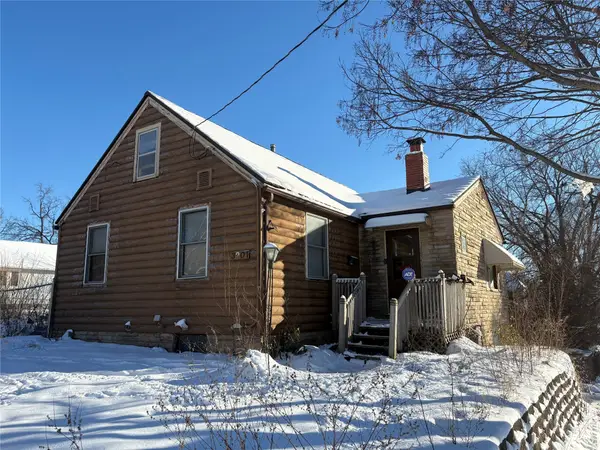 $89,000Active4 beds 1 baths1,455 sq. ft.
$89,000Active4 beds 1 baths1,455 sq. ft.3201 Cleveland Avenue, Des Moines, IA 50317
MLS# 731635Listed by: REALTY ONE GROUP IMPACT
