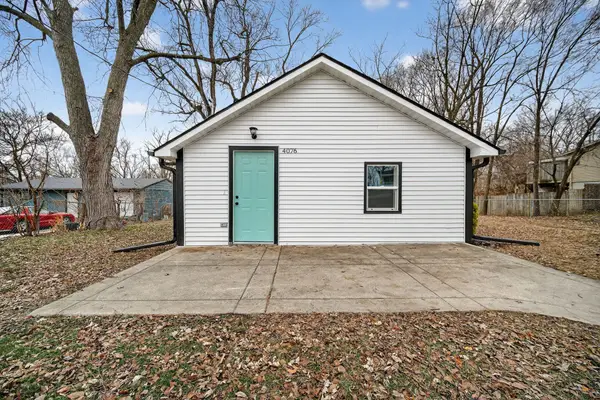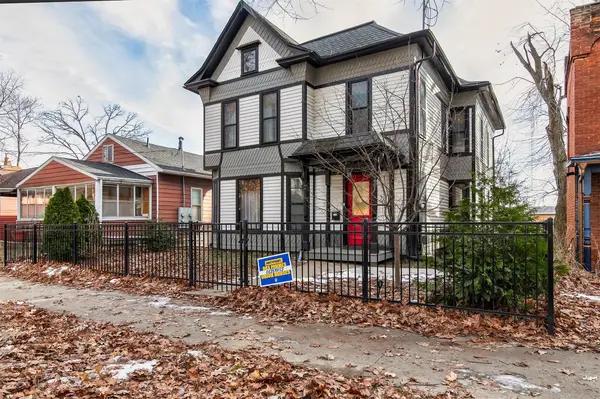3925 55th Street, Des Moines, IA 50310
Local realty services provided by:Better Homes and Gardens Real Estate Innovations
3925 55th Street,Des Moines, IA 50310
$229,900
- 3 Beds
- 2 Baths
- 912 sq. ft.
- Single family
- Pending
Listed by: jamie sheldahl silver
Office: realty one group impact
MLS#:726580
Source:IA_DMAAR
Price summary
- Price:$229,900
- Price per sq. ft.:$252.08
About this home
Check out all the upgrades that make this HOME! 1400+ sf of total finish w/ egress window in lower level for 4th bedroom if needed. Hardwood floors, olive cabinets, emerald tile accents, stone backsplash, quartz countertops, and spa-like bath with heated hex tile floors, soaking clawfoot tub, and walk-in tiled shower with framed glass door. Brand new ROOF on Home & Garage! The main level features a bright living room with recessed lighting and a large picture window, dining space, and a kitchen with stainless appliances, farmhouse sink, oil-rubbed bronze faucet with glass rinser, and a spacious pantry. Three bedrooms include built-ins shelves & cabinet for added storage. The partially finished lower level adds 500+ sq ft with epoxy-stained floors, hardwood stairs with emerald tile detail, a custom bar with 2-inch wood top & room for the beverage fridge, industrial sliding door, egress window, and plenty of storage. Outdoor living shines with a 14x14 deck, stamped concrete patio, and partially fenced 1/3-acre homesite. A 24x30 oversized 2.5-car garage provides all the space you need. Updates include: vinyl windows and siding, backup sump with water flow valve, 2017 furnace & AC, plus newer stainless appliances plus front load washer/dryer—all included. Prime Merle Hay location near Beaverdale, Waveland, parks, trails, restaurants, shopping and more! Move right in and make this your HOME today!
Contact an agent
Home facts
- Year built:1958
- Listing ID #:726580
- Added:97 day(s) ago
- Updated:December 26, 2025 at 08:25 AM
Rooms and interior
- Bedrooms:3
- Total bathrooms:2
- Full bathrooms:2
- Living area:912 sq. ft.
Heating and cooling
- Cooling:Central Air
- Heating:Forced Air, Gas, Natural Gas
Structure and exterior
- Roof:Asphalt, Shingle
- Year built:1958
- Building area:912 sq. ft.
- Lot area:0.29 Acres
Utilities
- Water:Public
- Sewer:Public Sewer
Finances and disclosures
- Price:$229,900
- Price per sq. ft.:$252.08
- Tax amount:$3,802
New listings near 3925 55th Street
- New
 $250,000Active3 beds 2 baths875 sq. ft.
$250,000Active3 beds 2 baths875 sq. ft.4147 52nd Street, Des Moines, IA 50310
MLS# 731590Listed by: KELLER WILLIAMS REALTY GDM - New
 $304,990Active3 beds 3 baths1,253 sq. ft.
$304,990Active3 beds 3 baths1,253 sq. ft.2617 E 50th Court, Des Moines, IA 50317
MLS# 732030Listed by: DRH REALTY OF IOWA, LLC - New
 $189,000Active3 beds 1 baths800 sq. ft.
$189,000Active3 beds 1 baths800 sq. ft.4076 Indianola Avenue, Des Moines, IA 50320
MLS# 731979Listed by: KELLER WILLIAMS REALTY GDM - New
 $275,000Active3 beds 2 baths1,632 sq. ft.
$275,000Active3 beds 2 baths1,632 sq. ft.4149 Boyd Street, Des Moines, IA 50317
MLS# 731998Listed by: KELLER WILLIAMS REALTY GDM - New
 $129,500Active2 beds 1 baths736 sq. ft.
$129,500Active2 beds 1 baths736 sq. ft.215 Clark Street, Des Moines, IA 50314
MLS# 731987Listed by: RE/MAX CONCEPTS - Open Sun, 2 to 4pmNew
 $171,000Active2 beds 1 baths953 sq. ft.
$171,000Active2 beds 1 baths953 sq. ft.1369 York Street, Des Moines, IA 50316
MLS# 731981Listed by: RE/MAX PRECISION - New
 $580,000Active4 beds 4 baths1,639 sq. ft.
$580,000Active4 beds 4 baths1,639 sq. ft.124 34th Street, Des Moines, IA 50312
MLS# 731942Listed by: IOWA REALTY MILLS CROSSING - Open Sun, 1 to 3pmNew
 $335,000Active3 beds 2 baths1,495 sq. ft.
$335,000Active3 beds 2 baths1,495 sq. ft.2687 E 50th Street, Des Moines, IA 50317
MLS# 731936Listed by: KELLER WILLIAMS REALTY GDM - New
 $250,000Active2 beds 1 baths960 sq. ft.
$250,000Active2 beds 1 baths960 sq. ft.4710 NE 31st Street, Des Moines, IA 50317
MLS# 731933Listed by: REALTY ONE GROUP IMPACT - New
 $625,000Active4 beds 3 baths2,484 sq. ft.
$625,000Active4 beds 3 baths2,484 sq. ft.1730 Woodland Avenue, Des Moines, IA 50309
MLS# 731956Listed by: KELLER WILLIAMS REALTY GDM
