3927 13th Street, Des Moines, IA 50313
Local realty services provided by:Better Homes and Gardens Real Estate Innovations
3927 13th Street,Des Moines, IA 50313
$169,900
- 2 Beds
- 1 Baths
- 744 sq. ft.
- Single family
- Active
Listed by: michael volquardsen, shaylor, marielle
Office: local realty company
MLS#:727204
Source:IA_DMAAR
Price summary
- Price:$169,900
- Price per sq. ft.:$228.36
About this home
Tired of homes needing tons of work? This one has almost all of it already done for you! TONS OF UPGRADES / WITH MULTIPLE MAJOR EXPENSES TAKEN CARE OF FOR YOU! Welcome to this 1941 updated two-bedroom home w/ OVERSIZED one-car garage + SHED and partial fenced-yard in the Highland Park/Oak Park neighborhood. Updates galore on this one! Too many to list! NEW SHINGLES on the home, NEW KITCHEN CABINETRY/COUNTER/SINK/FAUCET, REGLAZED bathroom sink & tub/shower combo, NEW LVP and carpet, FRESH PAINT, NEW LIGHT FIXTURES, new rock in driveway and window wells, and the list goes on and on! The upgrades are even on the exterior of the home. NEW SHINGLES ON THE HOME! NEWER hardboard siding and LIKE NEW 8' x 10' shed comes w/ the home. Covered porch off the front of the home. Some replacement windows. Basement is very open, no wall anchors or wall beams on this one! This basement is useable! Finish it or use for recreation or storage! Newer electrical box in the home and the garage. Place a call to your agent today to see this great property before it is gone. We welcome any loan type...FHA, VA, etc. NFC Green Lending Area. Basement access is from inside the main living area on this one. Solid foundation! WALKING DISTANCE FOR MOST (1.0 mile) TO REVITALIZED HIGHLAND PARK COMMERCIAL DISTRICT OF SHOPS, RESTAURANTS, CHACHA'S HILAND BAKERY! Call an agent today to take a look as there will be no open houses.
Contact an agent
Home facts
- Year built:1941
- Listing ID #:727204
- Added:100 day(s) ago
- Updated:January 10, 2026 at 04:15 PM
Rooms and interior
- Bedrooms:2
- Total bathrooms:1
- Full bathrooms:1
- Living area:744 sq. ft.
Heating and cooling
- Cooling:Central Air
- Heating:Forced Air, Gas, Natural Gas
Structure and exterior
- Roof:Asphalt, Shingle
- Year built:1941
- Building area:744 sq. ft.
- Lot area:0.15 Acres
Utilities
- Water:Public
- Sewer:Public Sewer
Finances and disclosures
- Price:$169,900
- Price per sq. ft.:$228.36
- Tax amount:$2,431 (2024)
New listings near 3927 13th Street
- New
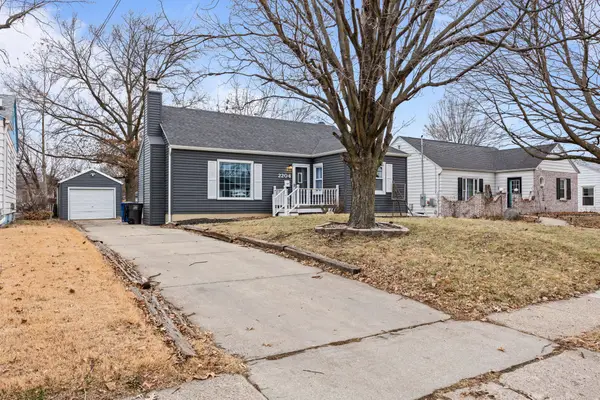 $245,000Active2 beds 1 baths981 sq. ft.
$245,000Active2 beds 1 baths981 sq. ft.2204 56th Street, Des Moines, IA 50310
MLS# 732594Listed by: KELLER WILLIAMS REALTY GDM - Open Sun, 1 to 3pmNew
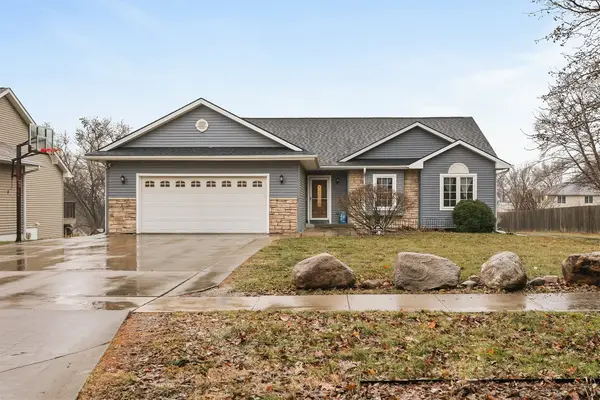 $349,900Active4 beds 4 baths1,444 sq. ft.
$349,900Active4 beds 4 baths1,444 sq. ft.1635 E Watrous Avenue, Des Moines, IA 50320
MLS# 732629Listed by: RE/MAX CONCEPTS - New
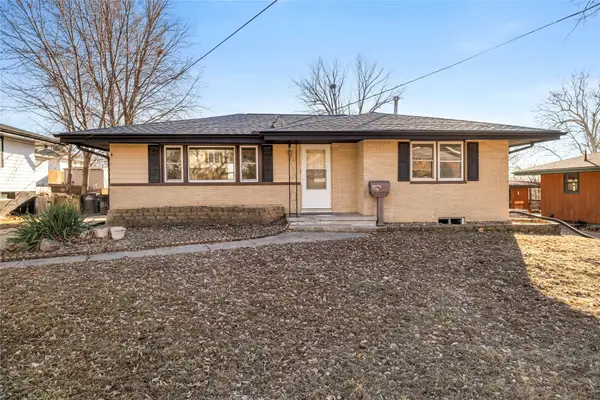 $225,000Active2 beds 2 baths1,401 sq. ft.
$225,000Active2 beds 2 baths1,401 sq. ft.2407 E Tiffin Avenue, Des Moines, IA 50317
MLS# 732619Listed by: RE/MAX PRECISION - New
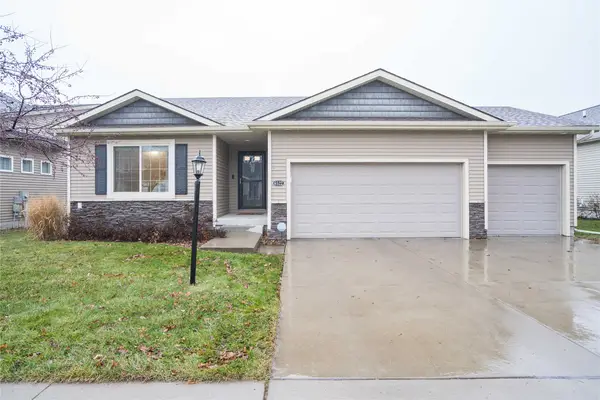 $400,000Active4 beds 3 baths1,425 sq. ft.
$400,000Active4 beds 3 baths1,425 sq. ft.6522 NE 9th Court, Des Moines, IA 50313
MLS# 732563Listed by: LPT REALTY, LLC - Open Sun, 1 to 3pmNew
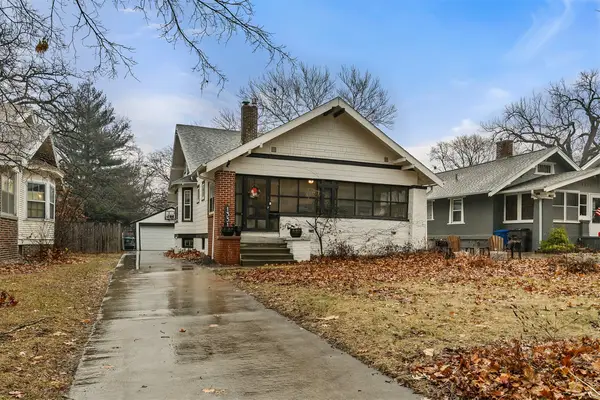 $300,000Active3 beds 2 baths1,605 sq. ft.
$300,000Active3 beds 2 baths1,605 sq. ft.1331 43rd Street, Des Moines, IA 50311
MLS# 732586Listed by: BOUTIQUE REAL ESTATE - New
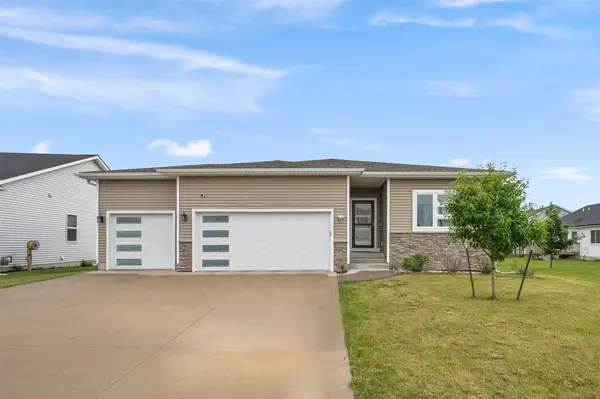 $350,000Active5 beds 3 baths1,515 sq. ft.
$350,000Active5 beds 3 baths1,515 sq. ft.5397 Brook View Avenue, Des Moines, IA 50317
MLS# 732588Listed by: RE/MAX REVOLUTION - New
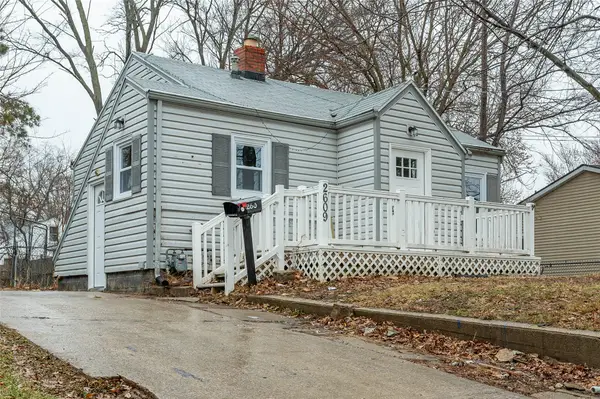 $139,000Active2 beds 1 baths668 sq. ft.
$139,000Active2 beds 1 baths668 sq. ft.2609 Adams Avenue, Des Moines, IA 50310
MLS# 732597Listed by: RE/MAX CONCEPTS - New
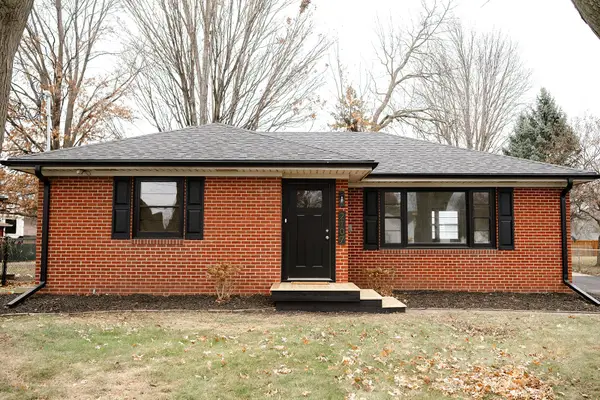 $299,900Active4 beds 2 baths1,104 sq. ft.
$299,900Active4 beds 2 baths1,104 sq. ft.2107 Merklin Way, Des Moines, IA 50310
MLS# 732540Listed by: CENTURY 21 SIGNATURE - Open Sun, 1 to 3pmNew
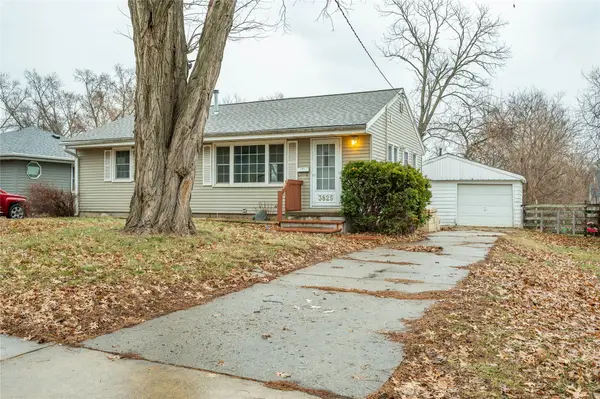 $210,000Active2 beds 1 baths936 sq. ft.
$210,000Active2 beds 1 baths936 sq. ft.3825 51st Street, Des Moines, IA 50310
MLS# 732573Listed by: RE/MAX CONCEPTS - New
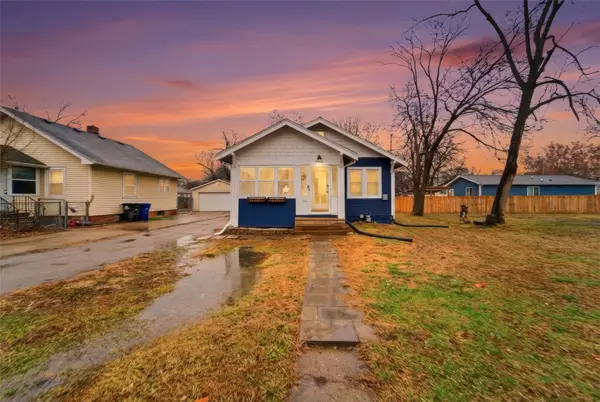 $189,900Active2 beds 1 baths768 sq. ft.
$189,900Active2 beds 1 baths768 sq. ft.2638 E Grand Avenue, Des Moines, IA 50317
MLS# 732577Listed by: RE/MAX CONCEPTS
