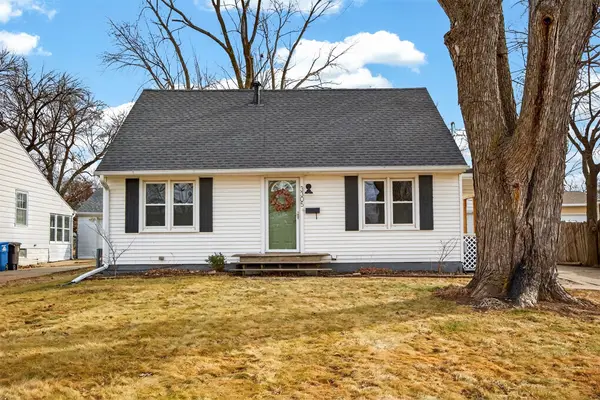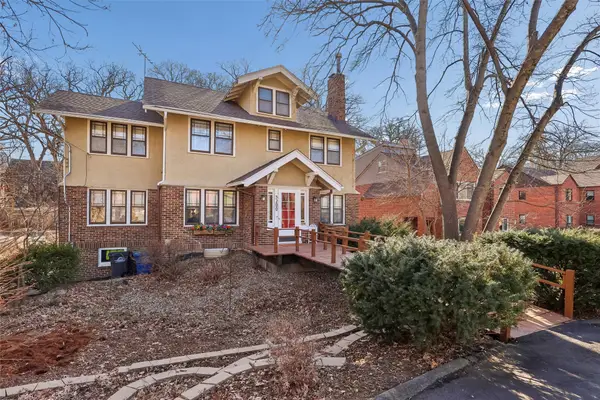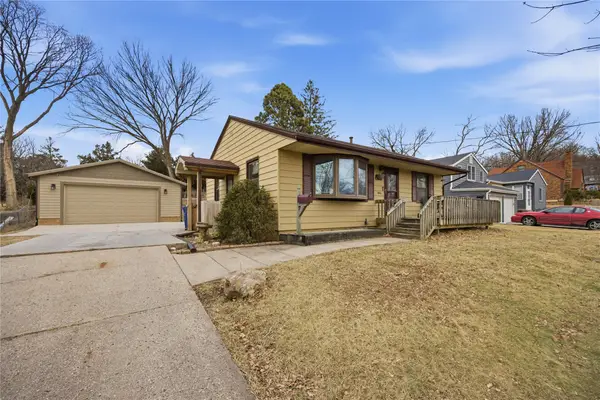3929 53rd Street, Des Moines, IA 50310
Local realty services provided by:Better Homes and Gardens Real Estate Innovations
3929 53rd Street,Des Moines, IA 50310
$239,000
- 3 Beds
- 2 Baths
- 870 sq. ft.
- Single family
- Active
Listed by: brenda frank
Office: iowa realty beaverdale
MLS#:728290
Source:IA_DMAAR
Price summary
- Price:$239,000
- Price per sq. ft.:$274.71
About this home
Welcome to your very own “treehouse retreat” — with plenty of room to spread out!
Tucked among the mature trees of the Merle Hay neighborhood, this split-level charmer offers the cozy, peaceful vibe of a getaway… with the convenience of being minutes from schools, parks, shopping and restaurants!
Step inside to a light-filled main level featuring an airy living space that flows effortlessly into the dining room and kitchen — ideal for relaxing or entertaining. The generously sized primary bedroom offers a true retreat, paired with a cozier second bedroom and a full bath, all surrounded by gorgeous natural light. Off the dining area, your dreamy covered three-season porch is the perfect spot for coffee at sunrise; just steps away, the brand-new deck is ready for evenings under the stars.
Downstairs you’ll love the spacious family/rec room, a 3rd bedroom, full bath, and convenient laundry area.
**Bonus alert: the tandem-length 24x36 garage provides room for 2+ cars plus a space for your workshop, hobby space or future hangout zone!** And for your peace of mind, a HSA Home Warranty is included in purchase!
Contact an agent
Home facts
- Year built:1974
- Listing ID #:728290
- Added:120 day(s) ago
- Updated:February 10, 2026 at 04:34 PM
Rooms and interior
- Bedrooms:3
- Total bathrooms:2
- Full bathrooms:2
- Living area:870 sq. ft.
Heating and cooling
- Cooling:Central Air
- Heating:Forced Air, Gas, Natural Gas
Structure and exterior
- Roof:Asphalt, Shingle
- Year built:1974
- Building area:870 sq. ft.
- Lot area:0.19 Acres
Utilities
- Water:Public
- Sewer:Public Sewer
Finances and disclosures
- Price:$239,000
- Price per sq. ft.:$274.71
- Tax amount:$4,676
New listings near 3929 53rd Street
- New
 $359,900Active4 beds 3 baths1,616 sq. ft.
$359,900Active4 beds 3 baths1,616 sq. ft.1515 Highview Drive, Des Moines, IA 50315
MLS# 734256Listed by: RE/MAX CONCEPTS - New
 $190,000Active2 beds 1 baths820 sq. ft.
$190,000Active2 beds 1 baths820 sq. ft.5818 New York Avenue, Des Moines, IA 50322
MLS# 734186Listed by: RE/MAX REAL ESTATE CENTER - New
 $160,000Active3 beds 1 baths925 sq. ft.
$160,000Active3 beds 1 baths925 sq. ft.2539 E 23rd Street, Des Moines, IA 50317
MLS# 734252Listed by: RE/MAX REVOLUTION - New
 $349,900Active3 beds 3 baths1,904 sq. ft.
$349,900Active3 beds 3 baths1,904 sq. ft.1346 48th Street, Des Moines, IA 50311
MLS# 734223Listed by: RE/MAX CONCEPTS - Open Sat, 12 to 2pmNew
 Listed by BHGRE$265,000Active3 beds 2 baths1,152 sq. ft.
Listed by BHGRE$265,000Active3 beds 2 baths1,152 sq. ft.1617 Guthrie Avenue, Des Moines, IA 50316
MLS# 734228Listed by: BH&G REAL ESTATE INNOVATIONS - Open Sun, 1 to 3pmNew
 $405,000Active3 beds 3 baths1,997 sq. ft.
$405,000Active3 beds 3 baths1,997 sq. ft.3400 SW 37th Street, Des Moines, IA 50321
MLS# 734214Listed by: RE/MAX CONCEPTS - New
 $214,900Active3 beds 2 baths864 sq. ft.
$214,900Active3 beds 2 baths864 sq. ft.2924 Kinsey Avenue, Des Moines, IA 50317
MLS# 734219Listed by: RE/MAX CONCEPTS  $250,000Pending3 beds 2 baths1,210 sq. ft.
$250,000Pending3 beds 2 baths1,210 sq. ft.3305 54th Street, Des Moines, IA 50310
MLS# 734144Listed by: RE/MAX REVOLUTION- New
 $449,750Active4 beds 4 baths2,935 sq. ft.
$449,750Active4 beds 4 baths2,935 sq. ft.5200 Ingersoll Avenue, Des Moines, IA 50312
MLS# 734203Listed by: IOWA REALTY MILLS CROSSING  $185,000Pending2 beds 1 baths832 sq. ft.
$185,000Pending2 beds 1 baths832 sq. ft.2654 Wisconsin Avenue, Des Moines, IA 50317
MLS# 734176Listed by: RE/MAX REVOLUTION

