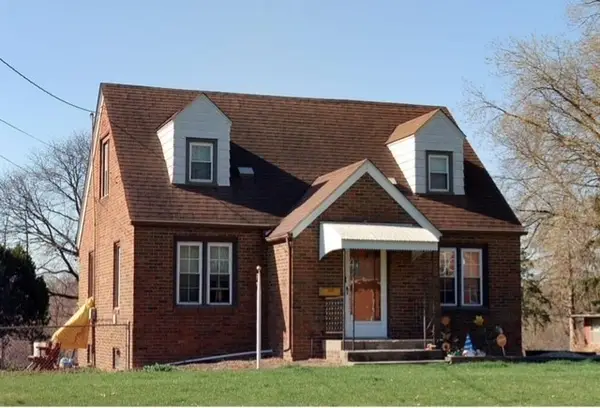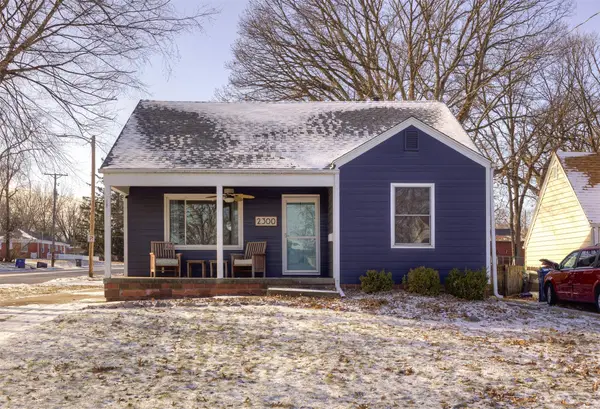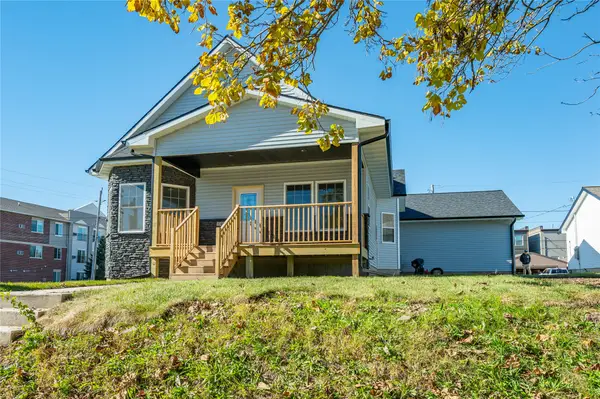3939 River Oaks Drive, Des Moines, IA 50312
Local realty services provided by:Better Homes and Gardens Real Estate Innovations
Listed by: darla willett-rohrssen
Office: iowa realty mills crossing
MLS#:727569
Source:IA_DMAAR
Price summary
- Price:$795,000
- Price per sq. ft.:$278.95
About this home
Discover life w/a wellness spa right inside your home! Heated indoor pool, steam shower, sunroom, quiet location on a gorgeous, treed 1/2-acre lot overlooking the Raccoon River basin. All available right here! Couple that w/ leisurely walks in a historic neighborhood and a floorplan you can really spread out to host gatherings of all sizes in. This home goes beyond 4-walls: literally improve your physical + emotional health just by living in this retreat-type environment. Built in 1950, property has been redesigned w/a complete kitchen remodel, oversized southern exposure driveway + a great room nestled among the tree-tops. Property offers spacious living w/4 bedrooms & 4 baths; one en suite on the main and one en suite downstairs. 2 bedrooms up with a full bath. Flex rooms include a work-shop/gym/office. Floor-to-ceiling windows showcase the park-like yard & scenic streets below... & of course the pool for the ultimate year-round escape. Everyday feels like you are on holiday when you are floating in your private pool while it snows outside. Other notable bits: new HVAC system, reverse osmosis, radon mitigation, updated/resurfaced pool (including complete drain system to code/new heater + lighting) + Flo Logic provides intelligent water leak control. A 22 kw Generac generator runs all your house needs in a pinch (including AC). Generator includes an EMP shield to protect from lightning strikes + solar flares. Extensive home security system.
Contact an agent
Home facts
- Year built:1950
- Listing ID #:727569
- Added:111 day(s) ago
- Updated:January 22, 2026 at 05:04 PM
Rooms and interior
- Bedrooms:4
- Total bathrooms:4
- Full bathrooms:1
- Half bathrooms:1
- Living area:2,850 sq. ft.
Heating and cooling
- Cooling:Central Air
- Heating:Forced Air, Gas, Natural Gas
Structure and exterior
- Roof:Asphalt, Shingle
- Year built:1950
- Building area:2,850 sq. ft.
- Lot area:0.5 Acres
Utilities
- Water:Public
- Sewer:Public Sewer
Finances and disclosures
- Price:$795,000
- Price per sq. ft.:$278.95
- Tax amount:$12,101 (2026)
New listings near 3939 River Oaks Drive
- New
 $220,000Active3 beds 2 baths1,386 sq. ft.
$220,000Active3 beds 2 baths1,386 sq. ft.2900 Euclid Avenue, Des Moines, IA 50310
MLS# 733233Listed by: KELLER WILLIAMS ANKENY METRO - New
 $185,000Active2 beds 1 baths824 sq. ft.
$185,000Active2 beds 1 baths824 sq. ft.2300 33rd Street, Des Moines, IA 50310
MLS# 733235Listed by: CENTURY 21 SIGNATURE - New
 $245,000Active6 beds 3 baths1,115 sq. ft.
$245,000Active6 beds 3 baths1,115 sq. ft.2007 E 40th Street, Des Moines, IA 50317
MLS# 733202Listed by: RE/MAX CONCEPTS - New
 $175,000Active4 beds 2 baths1,321 sq. ft.
$175,000Active4 beds 2 baths1,321 sq. ft.3206 Iola Avenue, Des Moines, IA 50312
MLS# 733188Listed by: RE/MAX PRECISION - Open Sun, 12 to 3pmNew
 $314,500Active4 beds 3 baths1,374 sq. ft.
$314,500Active4 beds 3 baths1,374 sq. ft.2501 E Luster Lane, Des Moines, IA 50320
MLS# 733170Listed by: RE/MAX PRECISION - New
 $185,000Active2 beds 1 baths1,255 sq. ft.
$185,000Active2 beds 1 baths1,255 sq. ft.336 E Broad Street, Des Moines, IA 50315
MLS# 733176Listed by: RE/MAX CONCEPTS  $365,000Active7 beds 4 baths1,889 sq. ft.
$365,000Active7 beds 4 baths1,889 sq. ft.1404 19th Street, Des Moines, IA 50316
MLS# 729725Listed by: RE/MAX CONCEPTS- New
 $315,000Active5 beds 2 baths2,052 sq. ft.
$315,000Active5 beds 2 baths2,052 sq. ft.1200 - 1204 Watrous Avenue, Des Moines, IA 50315
MLS# 732814Listed by: GOLDFINCH REALTY GROUP - New
 $149,900Active3 beds 1 baths704 sq. ft.
$149,900Active3 beds 1 baths704 sq. ft.2741 E Washington Avenue, Des Moines, IA 50317
MLS# 733159Listed by: PLATINUM REALTY LLC - New
 $139,900Active2 beds 1 baths778 sq. ft.
$139,900Active2 beds 1 baths778 sq. ft.1144 Euclid Avenue, Des Moines, IA 50313
MLS# 733160Listed by: PLATINUM REALTY LLC
