400 E Locust Street #209, Des Moines, IA 50309
Local realty services provided by:Better Homes and Gardens Real Estate Innovations
400 E Locust Street #209,Des Moines, IA 50309
$182,500
- 1 Beds
- 1 Baths
- 893 sq. ft.
- Condominium
- Active
Listed by: holly craiger
Office: iowa realty beaverdale
MLS#:710098
Source:IA_DMAAR
Price summary
- Price:$182,500
- Price per sq. ft.:$204.37
- Monthly HOA dues:$474
About this home
This charming “Pied de Terre“ is a perfect condo for downtown living. The Open floor plan features stained and polished concrete floors, with newer Laminate in the bedroom and bathroom. Windows were replaced in 2022 and face both West and North which provides wonderful light and views. The Kitchen has granite counters and SS appliances with an eating bar. There is ample space for a dining table and Great room area. The lighting (3 fixtures) was obtained by the owner and is reserved but negotiable. This condo is unique and perfect for displaying art! The condo development is secure and the courtyard has amazing outdoor Landscaping Project currently being installed – weather permitting. This project has already been assessed and funded. This will be in the interior courtyard and will include a community Kitchen that is open to a raised area with a Pergola perfect for dining and entertaining. Will be bike racks installed as well. Underground secure parking.
Contact an agent
Home facts
- Year built:2005
- Listing ID #:710098
- Added:300 day(s) ago
- Updated:November 10, 2025 at 05:08 PM
Rooms and interior
- Bedrooms:1
- Total bathrooms:1
- Full bathrooms:1
- Living area:893 sq. ft.
Heating and cooling
- Cooling:Central Air
- Heating:Electric, Forced Air
Structure and exterior
- Roof:Rubber
- Year built:2005
- Building area:893 sq. ft.
Utilities
- Water:Public
- Sewer:Public Sewer
Finances and disclosures
- Price:$182,500
- Price per sq. ft.:$204.37
- Tax amount:$2,909
New listings near 400 E Locust Street #209
- New
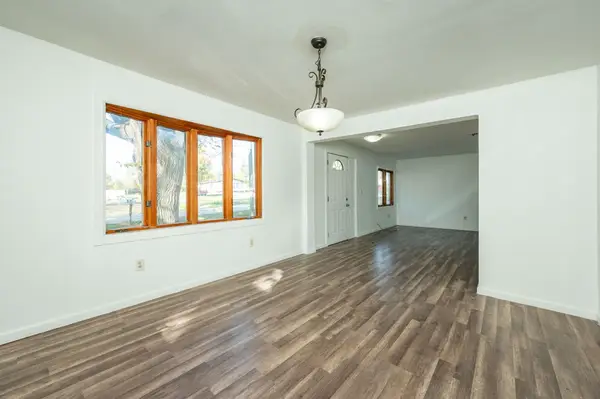 $329,000Active5 beds 3 baths1,356 sq. ft.
$329,000Active5 beds 3 baths1,356 sq. ft.4725 NE 27th Court, Des Moines, IA 50317
MLS# 730114Listed by: RE/MAX CONCEPTS - New
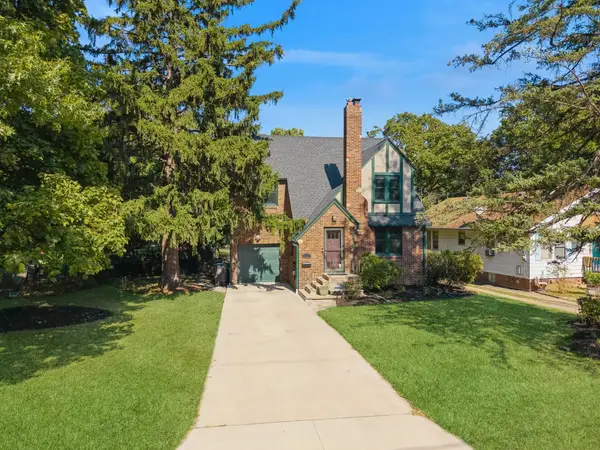 $359,900Active3 beds 2 baths1,221 sq. ft.
$359,900Active3 beds 2 baths1,221 sq. ft.1653 Marella Trail, Des Moines, IA 50310
MLS# 730121Listed by: RE/MAX CONCEPTS - New
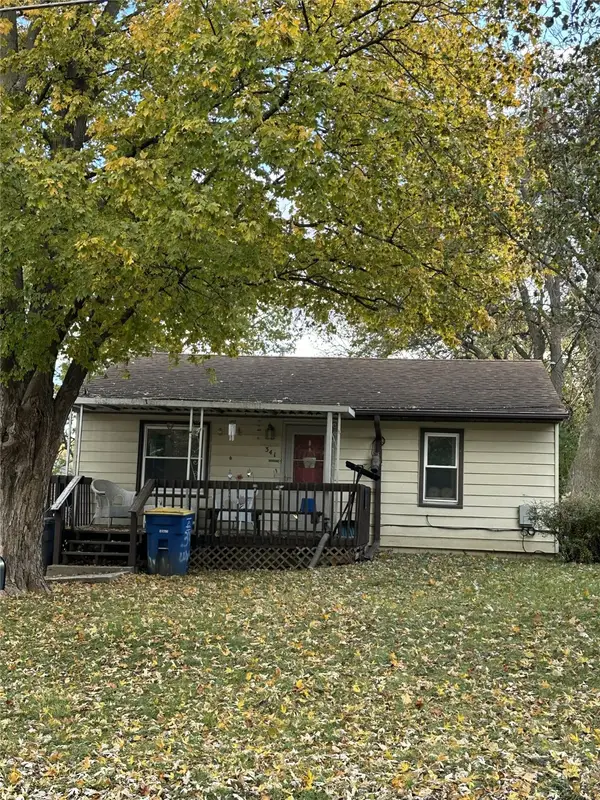 $100,000Active2 beds 1 baths720 sq. ft.
$100,000Active2 beds 1 baths720 sq. ft.341 E Wall Avenue, Des Moines, IA 50315
MLS# 730123Listed by: RE/MAX REVOLUTION 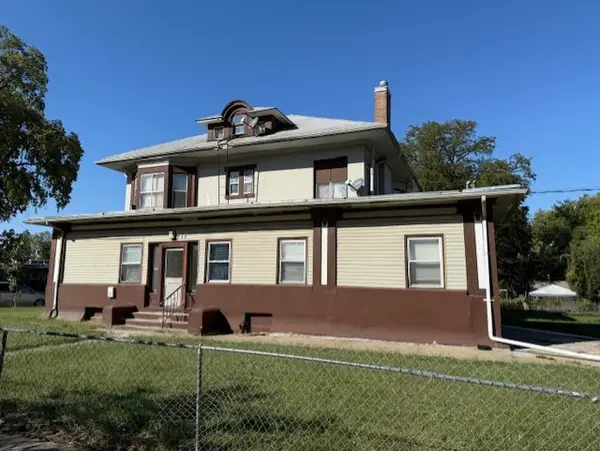 $275,000Active11 beds -- baths4,233 sq. ft.
$275,000Active11 beds -- baths4,233 sq. ft.717 Franklin Avenue, Des Moines, IA 50314
MLS# 727975Listed by: KELLER WILLIAMS ANKENY METRO- New
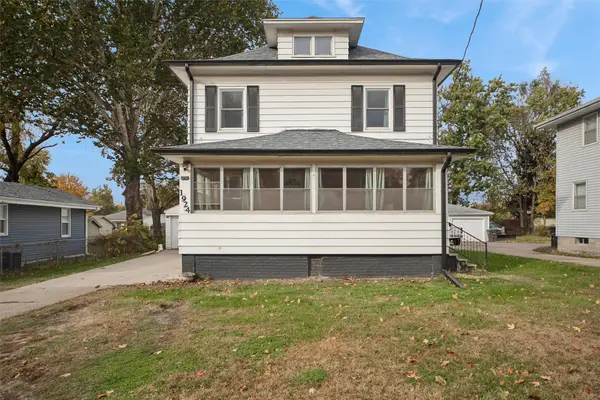 $225,000Active3 beds 1 baths1,506 sq. ft.
$225,000Active3 beds 1 baths1,506 sq. ft.1924 E 29th Street, Des Moines, IA 50317
MLS# 730088Listed by: REALTY ONE GROUP IMPACT - New
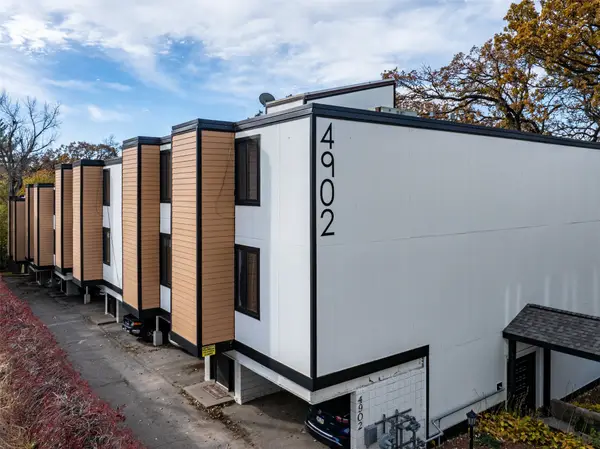 $178,750Active2 beds 2 baths1,202 sq. ft.
$178,750Active2 beds 2 baths1,202 sq. ft.4902 University Avenue #335, Des Moines, IA 50311
MLS# 729733Listed by: BHHS FIRST REALTY WESTOWN - New
 $280,000Active4 beds 2 baths2,195 sq. ft.
$280,000Active4 beds 2 baths2,195 sq. ft.2814 Rutland Avenue, Des Moines, IA 50311
MLS# 730057Listed by: RE/MAX CONCEPTS - New
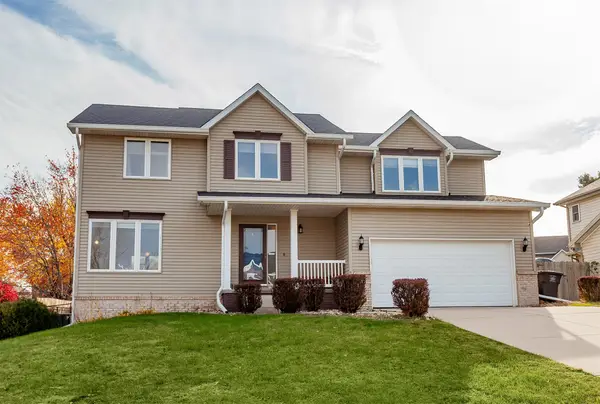 $309,900Active4 beds 3 baths2,046 sq. ft.
$309,900Active4 beds 3 baths2,046 sq. ft.2617 Driftwood Avenue, Des Moines, IA 50320
MLS# 730059Listed by: RE/MAX CONCEPTS - New
 $189,000Active3 beds 2 baths1,178 sq. ft.
$189,000Active3 beds 2 baths1,178 sq. ft.3832 13th Street, Des Moines, IA 50313
MLS# 729972Listed by: CENTURY 21 SIGNATURE - New
 $399,900Active4 beds 3 baths2,221 sq. ft.
$399,900Active4 beds 3 baths2,221 sq. ft.5656 Brook View Avenue, Des Moines, IA 50317
MLS# 730026Listed by: RE/MAX PRECISION
