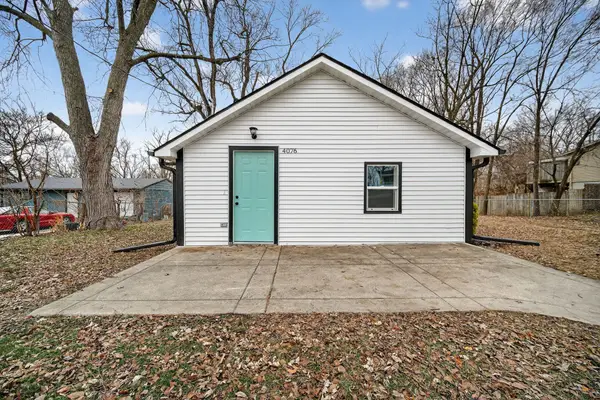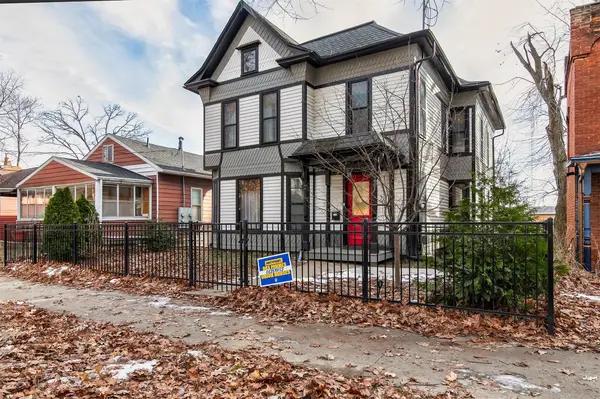400 E Locust Street #216, Des Moines, IA 50309
Local realty services provided by:Better Homes and Gardens Real Estate Innovations
400 E Locust Street #216,Des Moines, IA 50309
$147,000
- 1 Beds
- 1 Baths
- 732 sq. ft.
- Condominium
- Pending
Listed by: stephanie thomas
Office: re/max concepts
MLS#:720662
Source:IA_DMAAR
Price summary
- Price:$147,000
- Price per sq. ft.:$200.82
- Monthly HOA dues:$542
About this home
Construction is finally complete! After a year of courtyard renovations, this beautifully updated East Village condo is move-in ready. With tall ceilings and large windows that fill the space with natural light, this one-bedroom, one-bath gem is both bright and inviting. All appliances, including a washer/dryer combo, are included for your convenience.The HOA fees were previously $387.96 and are temporarily higher now due to the recent courtyard improvements. Over time, they’ll adjust, so you’re essentially getting a fantastic value on a freshly improved condo that’s priced below the neighborhood average right now.Parking is easy with rental and purchase options within the complex and affordable long-term parking right across the street. In short, you’re stepping into a bright, updated home in a prime location with all the latest upgrades. Come see it for yourself!
Contact an agent
Home facts
- Year built:2005
- Listing ID #:720662
- Added:189 day(s) ago
- Updated:December 26, 2025 at 08:25 AM
Rooms and interior
- Bedrooms:1
- Total bathrooms:1
- Full bathrooms:1
- Living area:732 sq. ft.
Heating and cooling
- Cooling:Central Air
- Heating:Electric, Forced Air
Structure and exterior
- Year built:2005
- Building area:732 sq. ft.
Utilities
- Water:Public
- Sewer:Public Sewer
Finances and disclosures
- Price:$147,000
- Price per sq. ft.:$200.82
- Tax amount:$2,632
New listings near 400 E Locust Street #216
- New
 $250,000Active3 beds 2 baths875 sq. ft.
$250,000Active3 beds 2 baths875 sq. ft.4147 52nd Street, Des Moines, IA 50310
MLS# 731590Listed by: KELLER WILLIAMS REALTY GDM - New
 $304,990Active3 beds 3 baths1,253 sq. ft.
$304,990Active3 beds 3 baths1,253 sq. ft.2617 E 50th Court, Des Moines, IA 50317
MLS# 732030Listed by: DRH REALTY OF IOWA, LLC - New
 $189,000Active3 beds 1 baths800 sq. ft.
$189,000Active3 beds 1 baths800 sq. ft.4076 Indianola Avenue, Des Moines, IA 50320
MLS# 731979Listed by: KELLER WILLIAMS REALTY GDM - New
 $275,000Active3 beds 2 baths1,632 sq. ft.
$275,000Active3 beds 2 baths1,632 sq. ft.4149 Boyd Street, Des Moines, IA 50317
MLS# 731998Listed by: KELLER WILLIAMS REALTY GDM - New
 $129,500Active2 beds 1 baths736 sq. ft.
$129,500Active2 beds 1 baths736 sq. ft.215 Clark Street, Des Moines, IA 50314
MLS# 731987Listed by: RE/MAX CONCEPTS - Open Sun, 2 to 4pmNew
 $171,000Active2 beds 1 baths953 sq. ft.
$171,000Active2 beds 1 baths953 sq. ft.1369 York Street, Des Moines, IA 50316
MLS# 731981Listed by: RE/MAX PRECISION - New
 $580,000Active4 beds 4 baths1,639 sq. ft.
$580,000Active4 beds 4 baths1,639 sq. ft.124 34th Street, Des Moines, IA 50312
MLS# 731942Listed by: IOWA REALTY MILLS CROSSING - Open Sun, 1 to 3pmNew
 $335,000Active3 beds 2 baths1,495 sq. ft.
$335,000Active3 beds 2 baths1,495 sq. ft.2687 E 50th Street, Des Moines, IA 50317
MLS# 731936Listed by: KELLER WILLIAMS REALTY GDM - New
 $250,000Active2 beds 1 baths960 sq. ft.
$250,000Active2 beds 1 baths960 sq. ft.4710 NE 31st Street, Des Moines, IA 50317
MLS# 731933Listed by: REALTY ONE GROUP IMPACT - New
 $625,000Active4 beds 3 baths2,484 sq. ft.
$625,000Active4 beds 3 baths2,484 sq. ft.1730 Woodland Avenue, Des Moines, IA 50309
MLS# 731956Listed by: KELLER WILLIAMS REALTY GDM
