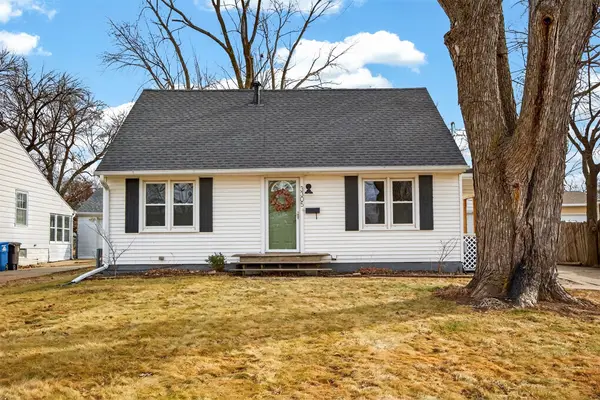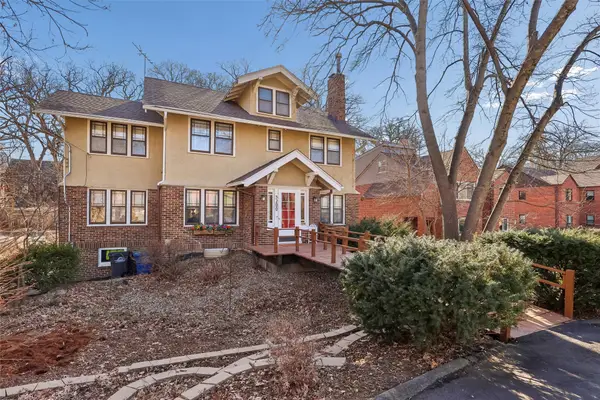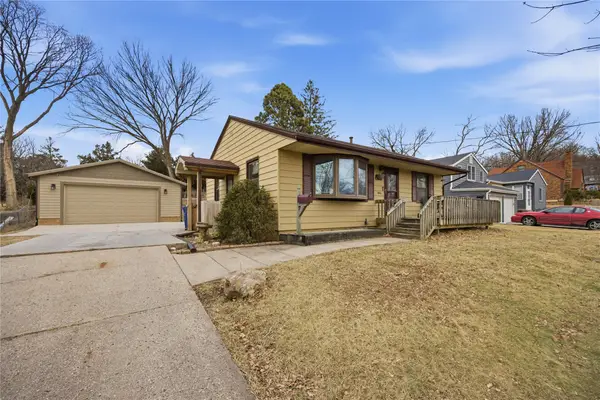400 SW 7th Street #201, Des Moines, IA 50309
Local realty services provided by:Better Homes and Gardens Real Estate Innovations
400 SW 7th Street #201,Des Moines, IA 50309
$315,000
- 2 Beds
- 2 Baths
- 1,056 sq. ft.
- Condominium
- Active
Listed by: madi carlson
Office: re/max concepts
MLS#:726606
Source:IA_DMAAR
Price summary
- Price:$315,000
- Price per sq. ft.:$298.3
- Monthly HOA dues:$408
About this home
Experience the energy of downtown Des Moines In this modern and stylish 2 bedroom condo just minutes away from Principal Park, Bike Trails, Grays Lake, restaurants, and more! This 2nd floor unit offers loads of sunlight & views facing east from private balcony. The 2nd bedroom is ideal for home office, guest bedroom, roommate or family. Master bathroom has a dual sink vanity & walk in closet. Kitchen offers designer upgraded flush mount kitchen sink w/ disposal, quartz counter tops & matte black finish on hardware and custom tile backsplash. A dedicated laundry room provides additional storage space. The list price includes indoor deeded garage space w/ individual garage door; the ideal space for storage, security & added amenities like a free standing chest freezer, 2nd fridge, bikes or kayaks. Enjoy 5 more years of a tax abatement & consistently low HOA dues. This unit is the perfect blend of modern luxury and everyday convenience in the vibrant fat growing city. Schedule your showing today!
Contact an agent
Home facts
- Year built:2019
- Listing ID #:726606
- Added:146 day(s) ago
- Updated:February 10, 2026 at 04:34 PM
Rooms and interior
- Bedrooms:2
- Total bathrooms:2
- Full bathrooms:1
- Living area:1,056 sq. ft.
Heating and cooling
- Cooling:Central Air
- Heating:Forced Air, Gas, Natural Gas
Structure and exterior
- Roof:Rubber
- Year built:2019
- Building area:1,056 sq. ft.
- Lot area:0.02 Acres
Utilities
- Water:Public
- Sewer:Public Sewer
Finances and disclosures
- Price:$315,000
- Price per sq. ft.:$298.3
- Tax amount:$1,318 (2025)
New listings near 400 SW 7th Street #201
- New
 $359,900Active4 beds 3 baths1,616 sq. ft.
$359,900Active4 beds 3 baths1,616 sq. ft.1515 Highview Drive, Des Moines, IA 50315
MLS# 734256Listed by: RE/MAX CONCEPTS - New
 $190,000Active2 beds 1 baths820 sq. ft.
$190,000Active2 beds 1 baths820 sq. ft.5818 New York Avenue, Des Moines, IA 50322
MLS# 734186Listed by: RE/MAX REAL ESTATE CENTER - New
 $160,000Active3 beds 1 baths925 sq. ft.
$160,000Active3 beds 1 baths925 sq. ft.2539 E 23rd Street, Des Moines, IA 50317
MLS# 734252Listed by: RE/MAX REVOLUTION - New
 $349,900Active3 beds 3 baths1,904 sq. ft.
$349,900Active3 beds 3 baths1,904 sq. ft.1346 48th Street, Des Moines, IA 50311
MLS# 734223Listed by: RE/MAX CONCEPTS - Open Sat, 12 to 2pmNew
 Listed by BHGRE$265,000Active3 beds 2 baths1,152 sq. ft.
Listed by BHGRE$265,000Active3 beds 2 baths1,152 sq. ft.1617 Guthrie Avenue, Des Moines, IA 50316
MLS# 734228Listed by: BH&G REAL ESTATE INNOVATIONS - Open Sun, 1 to 3pmNew
 $405,000Active3 beds 3 baths1,997 sq. ft.
$405,000Active3 beds 3 baths1,997 sq. ft.3400 SW 37th Street, Des Moines, IA 50321
MLS# 734214Listed by: RE/MAX CONCEPTS - New
 $214,900Active3 beds 2 baths864 sq. ft.
$214,900Active3 beds 2 baths864 sq. ft.2924 Kinsey Avenue, Des Moines, IA 50317
MLS# 734219Listed by: RE/MAX CONCEPTS  $250,000Pending3 beds 2 baths1,210 sq. ft.
$250,000Pending3 beds 2 baths1,210 sq. ft.3305 54th Street, Des Moines, IA 50310
MLS# 734144Listed by: RE/MAX REVOLUTION- New
 $449,750Active4 beds 4 baths2,935 sq. ft.
$449,750Active4 beds 4 baths2,935 sq. ft.5200 Ingersoll Avenue, Des Moines, IA 50312
MLS# 734203Listed by: IOWA REALTY MILLS CROSSING  $185,000Pending2 beds 1 baths832 sq. ft.
$185,000Pending2 beds 1 baths832 sq. ft.2654 Wisconsin Avenue, Des Moines, IA 50317
MLS# 734176Listed by: RE/MAX REVOLUTION

