400 SW 7th Street #210, Des Moines, IA 50309
Local realty services provided by:Better Homes and Gardens Real Estate Innovations
400 SW 7th Street #210,Des Moines, IA 50309
$420,000
- 2 Beds
- 2 Baths
- 1,416 sq. ft.
- Condominium
- Pending
Listed by: darla willett-rohrssen
Office: iowa realty mills crossing
MLS#:730471
Source:IA_DMAAR
Price summary
- Price:$420,000
- Price per sq. ft.:$296.61
- Monthly HOA dues:$504
About this home
THE home you have been waiting for: the entire 2nd floor of the building facing Tuttle Street is the condominium. The whole thing! With direct skyline views + 36 windows, you have to see it to believe it. This spectacular layout juts out from the community hallway creating a one-of-a-kind space where 3 walls are floor to ceiling windows + no walls are shared w/neighbors. None! Unparalleled for privacy. Unreal for views. At 1416 sq ft, enjoy a well-appointed space with two en suites, a drop zone, dedicated laundry room, oversized island, pantry, thoughtful custom closets, 9' ceilings + the most peaceful deck. The living room showcases a snuggly fireplace (only one in the building) flanked w/the twinkle of city lights on either side. TWO parking spaces; one surface parking spot + one attached garage w/storage + its own private entrance. A few steps up to the condo or use the elevator for heavy loads. Easy lock + leave lifestyle w/HOA covering internet, water, garbage, insurance, building/grounds maintenance, cleaning, security, Luxor to secure deliveries + electricity in the garage (w/options to add a car charger). Whether a weekend pied-à-terre or full-time flat, this home is a must-see if you've ever considered one-floor living. Location is perfect for shows, shopping, lunches in the city, sporting events, quick access to airport or adventures throughout the metro. Its a full vibe for anyone looking to add more LIFE to their life. Offered at $420,000 w/5 YEAR TAX ABATEMENT!
Contact an agent
Home facts
- Year built:2019
- Listing ID #:730471
- Added:97 day(s) ago
- Updated:February 20, 2026 at 08:35 AM
Rooms and interior
- Bedrooms:2
- Total bathrooms:2
- Full bathrooms:1
- Living area:1,416 sq. ft.
Heating and cooling
- Cooling:Central Air
- Heating:Electric, Forced Air
Structure and exterior
- Roof:Rubber
- Year built:2019
- Building area:1,416 sq. ft.
- Lot area:0.03 Acres
Utilities
- Water:Public
- Sewer:Public Sewer
Finances and disclosures
- Price:$420,000
- Price per sq. ft.:$296.61
- Tax amount:$1,769
New listings near 400 SW 7th Street #210
- New
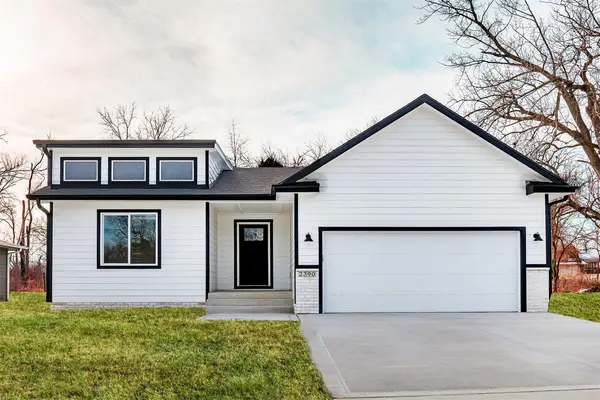 $385,000Active4 beds 3 baths1,349 sq. ft.
$385,000Active4 beds 3 baths1,349 sq. ft.2390 Emma Avenue, Des Moines, IA 50321
MLS# 734806Listed by: KELLER WILLIAMS REALTY GDM - New
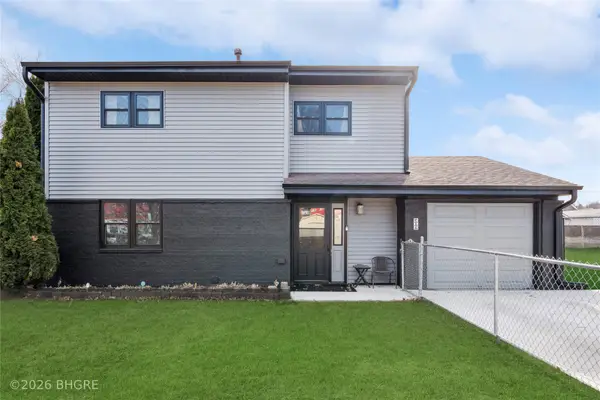 Listed by BHGRE$279,999Active4 beds 2 baths1,530 sq. ft.
Listed by BHGRE$279,999Active4 beds 2 baths1,530 sq. ft.205 E Livingston Avenue, Des Moines, IA 50315
MLS# 734663Listed by: BH&G REAL ESTATE INNOVATIONS - New
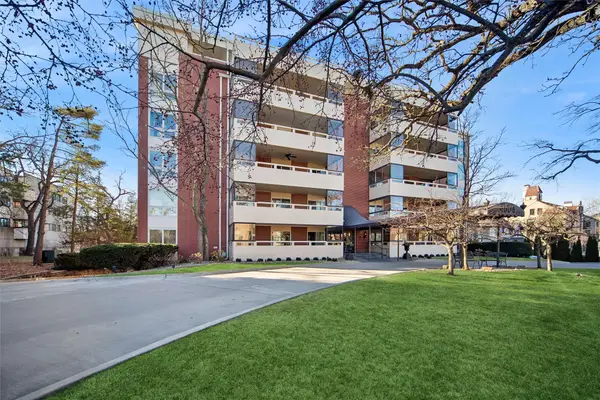 $239,000Active1 beds 2 baths1,650 sq. ft.
$239,000Active1 beds 2 baths1,650 sq. ft.4004 Grand Avenue #103, Des Moines, IA 50312
MLS# 734796Listed by: IOWA REALTY MILLS CROSSING - New
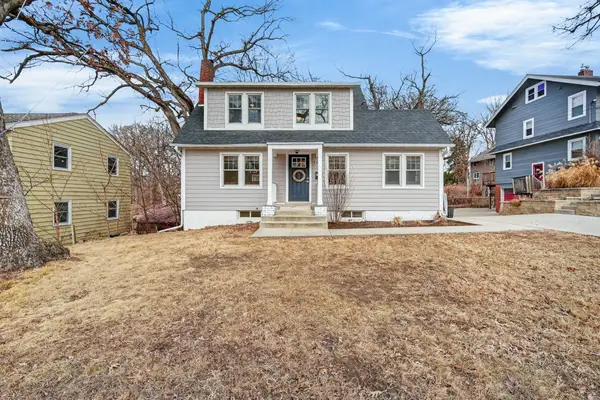 $339,500Active3 beds 2 baths1,514 sq. ft.
$339,500Active3 beds 2 baths1,514 sq. ft.5617 Grand Avenue, Des Moines, IA 50312
MLS# 734776Listed by: RE/MAX PRECISION - New
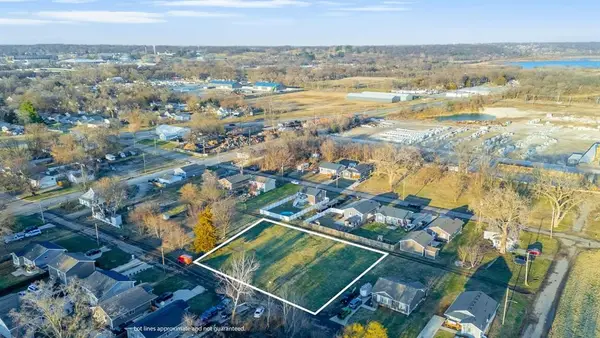 $120,000Active0.38 Acres
$120,000Active0.38 Acres821 SE 27th Court, Des Moines, IA 50317
MLS# 734782Listed by: RE/MAX CONCEPTS - New
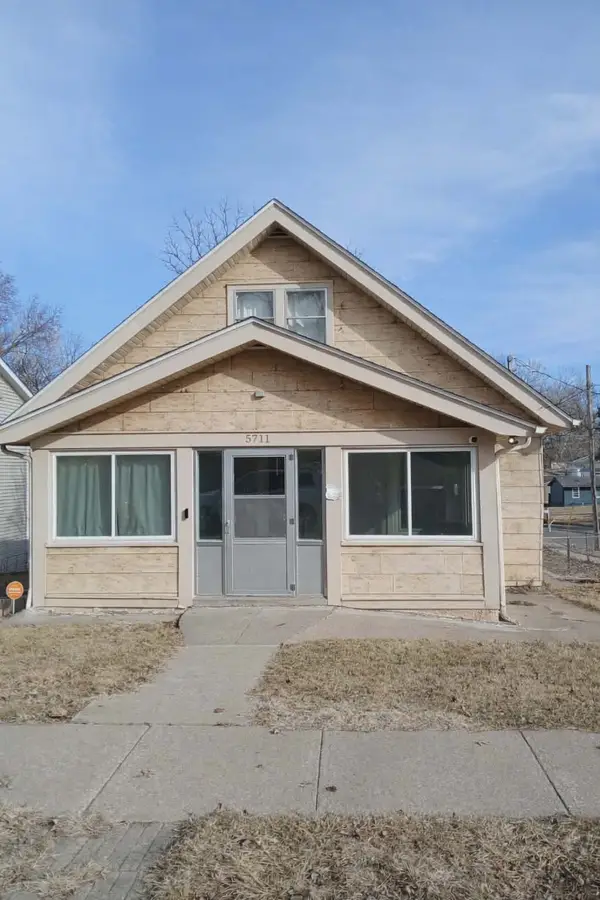 $230,000Active3 beds 3 baths1,449 sq. ft.
$230,000Active3 beds 3 baths1,449 sq. ft.5711 SW 2nd Street, Des Moines, IA 50315
MLS# 734748Listed by: BOUTIQUE REAL ESTATE - New
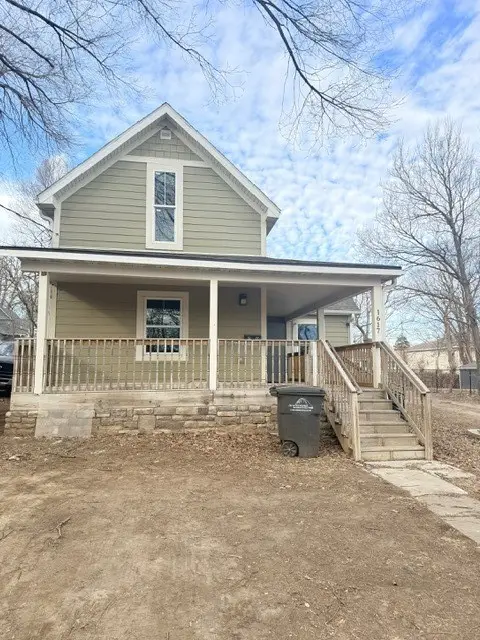 $270,000Active4 beds 1 baths1,276 sq. ft.
$270,000Active4 beds 1 baths1,276 sq. ft.1617 College Avenue, Des Moines, IA 50314
MLS# 734771Listed by: CENTURY 21 SIGNATURE - New
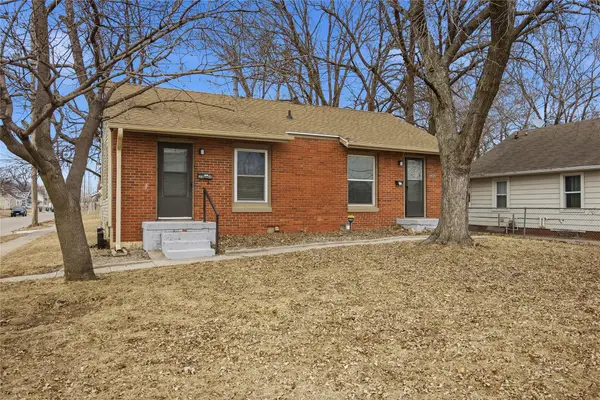 $225,000Active2 beds 2 baths864 sq. ft.
$225,000Active2 beds 2 baths864 sq. ft.2300 Dean Avenue, Des Moines, IA 50317
MLS# 734743Listed by: REAL BROKER, LLC - New
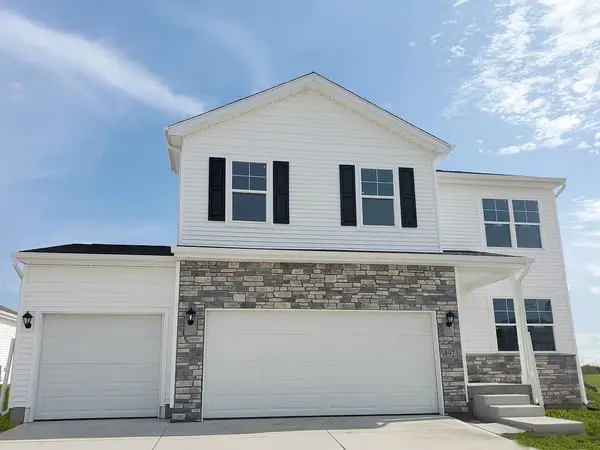 $369,990Active4 beds 3 baths2,053 sq. ft.
$369,990Active4 beds 3 baths2,053 sq. ft.3029 Sweetwater Drive, Des Moines, IA 50320
MLS# 734752Listed by: DRH REALTY OF IOWA, LLC - New
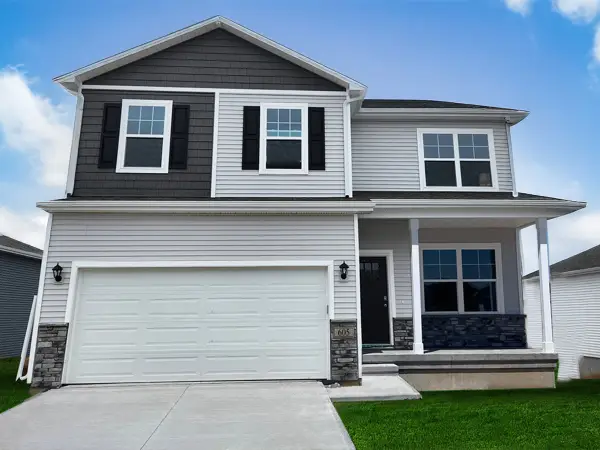 $364,990Active4 beds 3 baths2,053 sq. ft.
$364,990Active4 beds 3 baths2,053 sq. ft.3041 Sweetwater Drive, Des Moines, IA 50320
MLS# 734755Listed by: DRH REALTY OF IOWA, LLC

