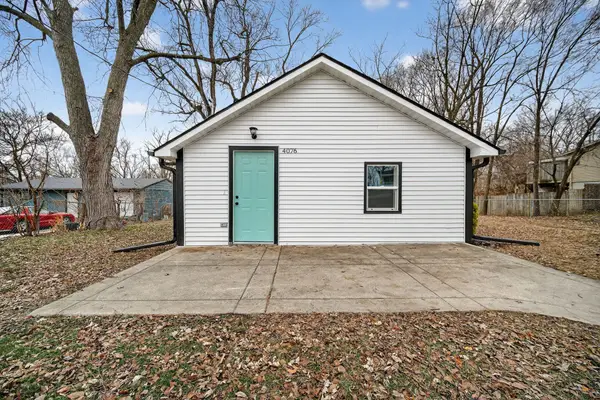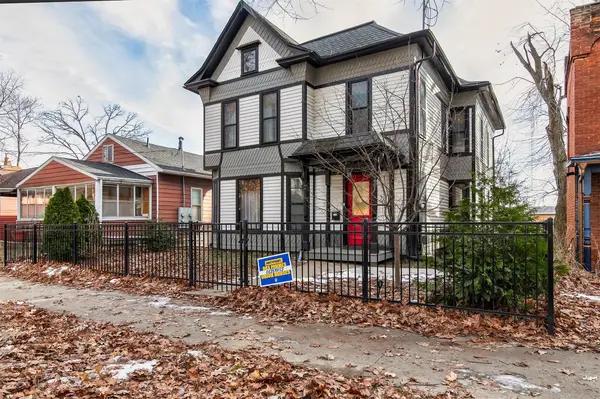400 SW 7th Street #309, Des Moines, IA 50309
Local realty services provided by:Better Homes and Gardens Real Estate Innovations
Listed by: sara hopkins, katey farrell
Office: re/max precision
MLS#:725201
Source:IA_DMAAR
Price summary
- Price:$315,000
- Price per sq. ft.:$300.29
- Monthly HOA dues:$408
About this home
Enjoy the panoramic views of the downtown skyline, the Capitol and even fireworks over Principal Park in this wrap around unit in The Edison building downtown.
Perched on the top floor at 400 SW 7th, unit 309 is a showstopper that offers soaring 10 ceilings, two bedrooms positioned on opposite ends for privacy, a spacious kitchen with top of the line induction range and large island, full laundry room, and an abundance of natural light.
Living here means more than just stunning views, it's a lifestyle. Enjoy the remaining five years of tax abatement and the peace of mind that comes with a new, low-maintenance home in a building that takes care of the details. The building is meticulously maintained, and residents benefit from secure entrances, multiple security cameras, and Luxor package delivery. BONUS, this unit comes with an included garage parking space as well.
The pet-friendly community also makes life convenient: HOA dues cover landscaping, snow removal, and all utilities except electricity (and even that is minimal). You'll be steps from the Farmers Market, Principal Park, and downtown restaurants, with quick access to the East Village, Ingersoll, bike trails, and the airport.
This unit truly blends modern luxury with everyday ease, a rare find that delivers the very best of downtown living.
All information obtained from seller and public records.
Contact an agent
Home facts
- Year built:2019
- Listing ID #:725201
- Added:119 day(s) ago
- Updated:December 26, 2025 at 08:25 AM
Rooms and interior
- Bedrooms:2
- Total bathrooms:2
- Full bathrooms:1
- Living area:1,049 sq. ft.
Heating and cooling
- Cooling:Central Air
- Heating:Electric, Forced Air
Structure and exterior
- Roof:Rubber
- Year built:2019
- Building area:1,049 sq. ft.
Utilities
- Water:Public
- Sewer:Public Sewer
Finances and disclosures
- Price:$315,000
- Price per sq. ft.:$300.29
- Tax amount:$841
New listings near 400 SW 7th Street #309
- New
 $250,000Active3 beds 2 baths875 sq. ft.
$250,000Active3 beds 2 baths875 sq. ft.4147 52nd Street, Des Moines, IA 50310
MLS# 731590Listed by: KELLER WILLIAMS REALTY GDM - New
 $304,990Active3 beds 3 baths1,253 sq. ft.
$304,990Active3 beds 3 baths1,253 sq. ft.2617 E 50th Court, Des Moines, IA 50317
MLS# 732030Listed by: DRH REALTY OF IOWA, LLC - New
 $189,000Active3 beds 1 baths800 sq. ft.
$189,000Active3 beds 1 baths800 sq. ft.4076 Indianola Avenue, Des Moines, IA 50320
MLS# 731979Listed by: KELLER WILLIAMS REALTY GDM - New
 $275,000Active3 beds 2 baths1,632 sq. ft.
$275,000Active3 beds 2 baths1,632 sq. ft.4149 Boyd Street, Des Moines, IA 50317
MLS# 731998Listed by: KELLER WILLIAMS REALTY GDM - New
 $129,500Active2 beds 1 baths736 sq. ft.
$129,500Active2 beds 1 baths736 sq. ft.215 Clark Street, Des Moines, IA 50314
MLS# 731987Listed by: RE/MAX CONCEPTS - Open Sun, 2 to 4pmNew
 $171,000Active2 beds 1 baths953 sq. ft.
$171,000Active2 beds 1 baths953 sq. ft.1369 York Street, Des Moines, IA 50316
MLS# 731981Listed by: RE/MAX PRECISION - New
 $580,000Active4 beds 4 baths1,639 sq. ft.
$580,000Active4 beds 4 baths1,639 sq. ft.124 34th Street, Des Moines, IA 50312
MLS# 731942Listed by: IOWA REALTY MILLS CROSSING - Open Sun, 1 to 3pmNew
 $335,000Active3 beds 2 baths1,495 sq. ft.
$335,000Active3 beds 2 baths1,495 sq. ft.2687 E 50th Street, Des Moines, IA 50317
MLS# 731936Listed by: KELLER WILLIAMS REALTY GDM - New
 $250,000Active2 beds 1 baths960 sq. ft.
$250,000Active2 beds 1 baths960 sq. ft.4710 NE 31st Street, Des Moines, IA 50317
MLS# 731933Listed by: REALTY ONE GROUP IMPACT - New
 $625,000Active4 beds 3 baths2,484 sq. ft.
$625,000Active4 beds 3 baths2,484 sq. ft.1730 Woodland Avenue, Des Moines, IA 50309
MLS# 731956Listed by: KELLER WILLIAMS REALTY GDM
