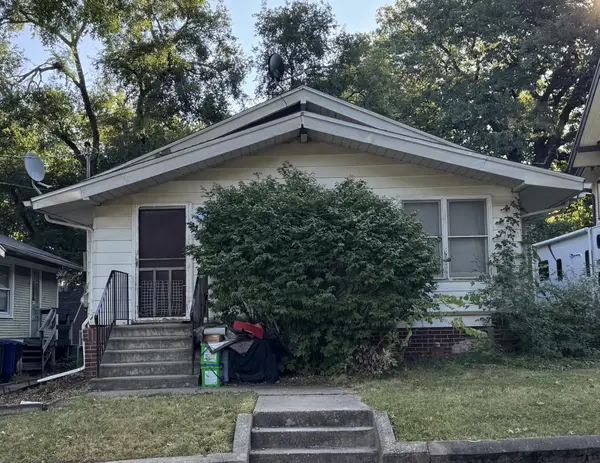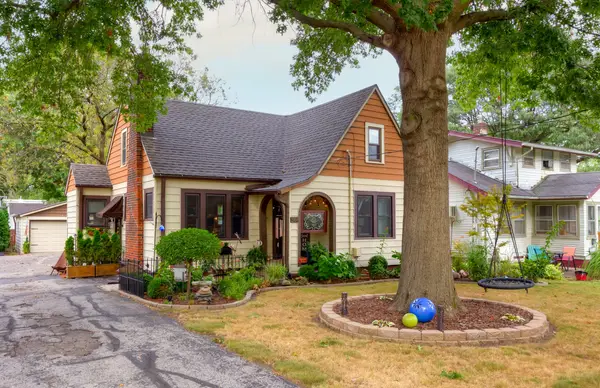400 Walnut Street #201, Des Moines, IA 50309
Local realty services provided by:Better Homes and Gardens Real Estate Innovations
400 Walnut Street #201,Des Moines, IA 50309
$239,000
- 2 Beds
- 2 Baths
- 1,357 sq. ft.
- Condominium
- Active
Listed by:tyler timp
Office:lpt realty, llc.
MLS#:718172
Source:IA_DMAAR
Price summary
- Price:$239,000
- Price per sq. ft.:$176.12
- Monthly HOA dues:$450
About this home
Live in the heart of it all! This 2-bedroom, 2-bath high-rise condo offers the ultimate downtown lifestyle with comfort and convenience. Located in one of Des Moines' most sought-after buildings, this spacious unit features an open-concept layout with tons of natural daylight, sleek stainless steel appliances, a built-in coffee bar, and in-unit laundry. Both bedrooms feature full bathrooms with one walk-in closet, making this the perfect setup for professionals, roommates or guests. Enjoy peace of mind with full building security, a premium main-floor garage parking space, and an additional private storage. Stay active and relaxed with access to on-site amenities including a fully equipped gym and sauna. Never worry about having to step outside in the cold with direct access to the cities skywalks. The HOA covers nearly all utilities, just pay for electric, making budgeting easy. Whether you're walking to top restaurants, entertainment, or work, this location puts the best of downtown Des Moines right at your doorstep. Home Warranty included with acceptable offer!
Contact an agent
Home facts
- Year built:1930
- Listing ID #:718172
- Added:133 day(s) ago
- Updated:September 11, 2025 at 02:56 PM
Rooms and interior
- Bedrooms:2
- Total bathrooms:2
- Full bathrooms:2
- Living area:1,357 sq. ft.
Heating and cooling
- Cooling:Central Air
- Heating:Electric, Forced Air, Heat Pump
Structure and exterior
- Roof:Rolled Hot Mop
- Year built:1930
- Building area:1,357 sq. ft.
Utilities
- Water:Public
- Sewer:Public Sewer
Finances and disclosures
- Price:$239,000
- Price per sq. ft.:$176.12
- Tax amount:$4,499
New listings near 400 Walnut Street #201
- New
 $100,000Active3 beds 1 baths1,260 sq. ft.
$100,000Active3 beds 1 baths1,260 sq. ft.1143 38th Street, Des Moines, IA 50311
MLS# 726946Listed by: KELLER WILLIAMS REALTY GDM - New
 $199,900Active3 beds 1 baths864 sq. ft.
$199,900Active3 beds 1 baths864 sq. ft.2730 Sheridan Avenue, Des Moines, IA 50310
MLS# 726904Listed by: REALTY ONE GROUP IMPACT - New
 $190,000Active4 beds 2 baths1,106 sq. ft.
$190,000Active4 beds 2 baths1,106 sq. ft.1428 33rd Street, Des Moines, IA 50311
MLS# 726939Listed by: KELLER WILLIAMS REALTY GDM - New
 $270,000Active4 beds 2 baths1,889 sq. ft.
$270,000Active4 beds 2 baths1,889 sq. ft.730 Arthur Avenue, Des Moines, IA 50316
MLS# 726706Listed by: EXP REALTY, LLC - New
 $515,000Active3 beds 3 baths2,026 sq. ft.
$515,000Active3 beds 3 baths2,026 sq. ft.2314 E 50th Court, Des Moines, IA 50317
MLS# 726933Listed by: KELLER WILLIAMS REALTY GDM - New
 $299,000Active3 beds 3 baths1,454 sq. ft.
$299,000Active3 beds 3 baths1,454 sq. ft.3417 E 53rd Court, Des Moines, IA 50317
MLS# 726934Listed by: RE/MAX CONCEPTS - New
 $145,000Active1 beds 1 baths689 sq. ft.
$145,000Active1 beds 1 baths689 sq. ft.112 11th Street #208, Des Moines, IA 50309
MLS# 726802Listed by: BHHS FIRST REALTY WESTOWN - New
 $105,000Active1 beds 1 baths549 sq. ft.
$105,000Active1 beds 1 baths549 sq. ft.2924 E Washington Avenue, Des Moines, IA 50317
MLS# 726075Listed by: KELLER WILLIAMS REALTY GDM - New
 $219,000Active3 beds 1 baths1,477 sq. ft.
$219,000Active3 beds 1 baths1,477 sq. ft.2207 Beaver Avenue, Des Moines, IA 50310
MLS# 726792Listed by: SPACE SIMPLY - New
 $259,900Active3 beds 1 baths1,192 sq. ft.
$259,900Active3 beds 1 baths1,192 sq. ft.2904 48th Street, Des Moines, IA 50310
MLS# 726916Listed by: RE/MAX CONCEPTS
