400 Walnut Street #901, Des Moines, IA 50309
Local realty services provided by:Better Homes and Gardens Real Estate Innovations
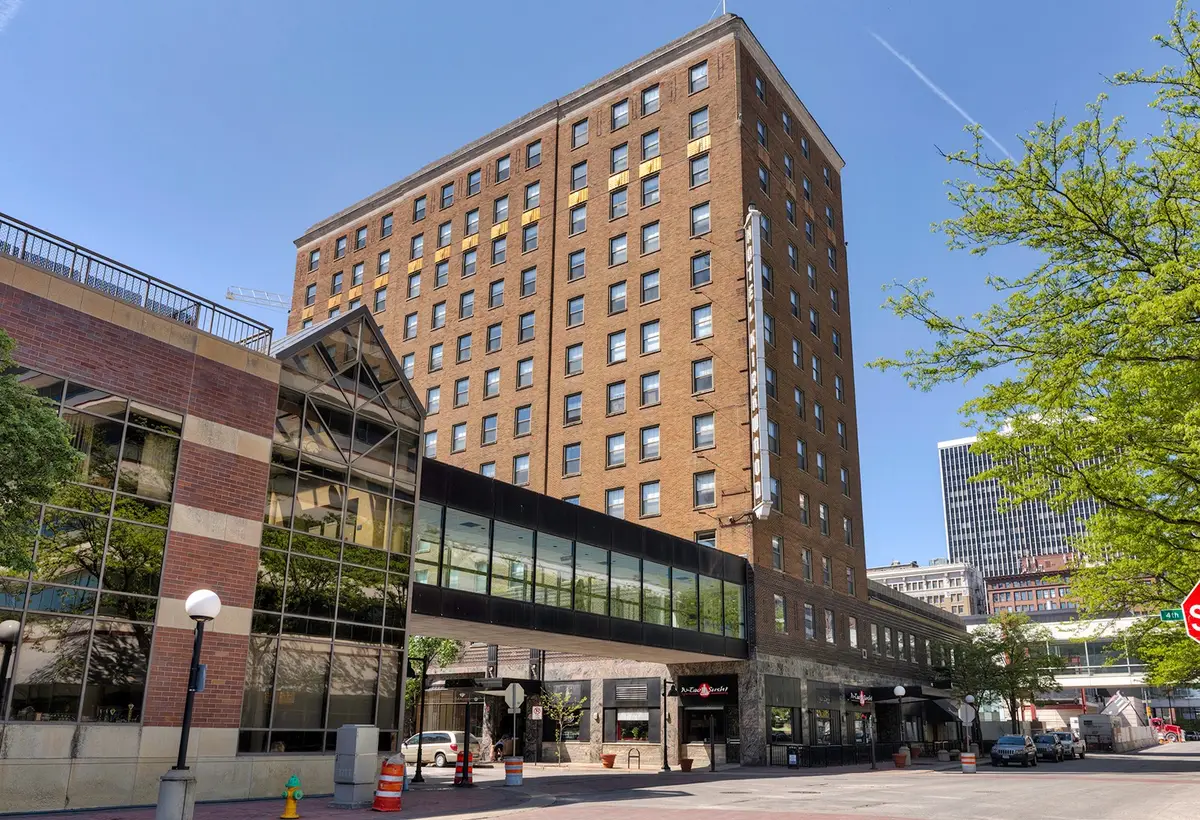
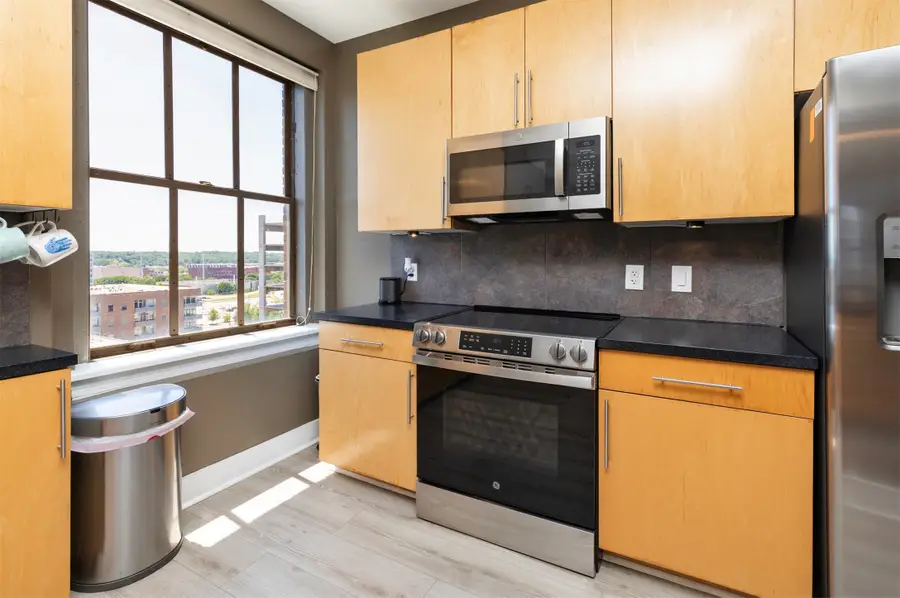
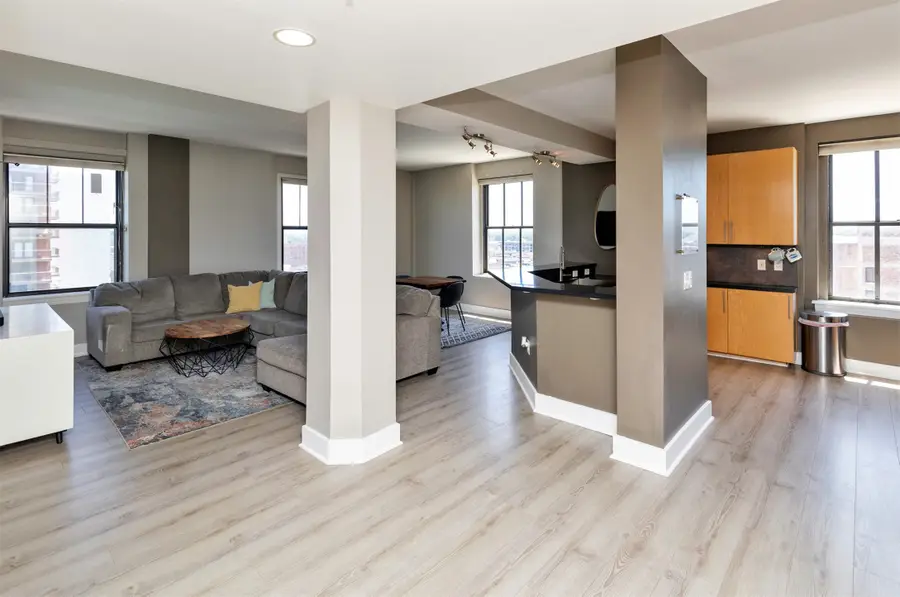
400 Walnut Street #901,Des Moines, IA 50309
$239,900
- 2 Beds
- 2 Baths
- 1,357 sq. ft.
- Condominium
- Pending
Listed by:traci jennings
Office:re/max real estate center
MLS#:720796
Source:IA_DMAAR
Price summary
- Price:$239,900
- Price per sq. ft.:$176.79
- Monthly HOA dues:$450
About this home
Iconic downtown living in the historic Kirkwood Building, where Unit 901—set on the 9th floor- delivers one of the most coveted “01” corner layouts in Des Moines, spanning the entire side of the building & framing sweeping skyline views through walls of glass that pour natural light into more than 1,300 sq ft of refined space. Inside, 2 generous bedrooms and 2 full baths- including a primary suite with walk-in closet—blend seamlessly with 2024 luxury vinyl plank flooring, granite counters, 2025 stainless appliances, a new sink, fresh plumbing fixtures, handsome wood doors, & an airy, open living area that balances modern comfort with the Kirkwood’s timeless character. The lifestyle is equally compelling: step outside to the famed Saturday Farmers Market, cross the block to Hy-Vee, or stroll to sushi, Thai, cafés, cocktail lounges, & every downtown amenity. Secure fob-locked elevators and skywalk doors (locked nightly at 10 p.m.) pair with full access to Des Moines’ climate-controlled skywalk network, while a trash chute just outside the unit, extra owner storage, building-wide Wi-Fi, and responsive management by Kouri Property Management elevate day-to-day convenience. From the original lobby telephone booths to the painted ceilings that whisper the building’s hotel past, the Kirkwood’s charm is undeniable—& Unit 901 puts you at the heart of it all with a true lock-and-leave lifestyle that makes downtown Des Moines feel effortlessly vibrant.
Contact an agent
Home facts
- Year built:1930
- Listing Id #:720796
- Added:52 day(s) ago
- Updated:August 06, 2025 at 07:25 AM
Rooms and interior
- Bedrooms:2
- Total bathrooms:2
- Full bathrooms:2
- Living area:1,357 sq. ft.
Heating and cooling
- Cooling:Central Air
- Heating:Electric, Forced Air, Heat Pump, Natural Gas
Structure and exterior
- Roof:Asphalt, Shingle
- Year built:1930
- Building area:1,357 sq. ft.
Utilities
- Water:Public
Finances and disclosures
- Price:$239,900
- Price per sq. ft.:$176.79
- Tax amount:$4,812 (2025)
New listings near 400 Walnut Street #901
- New
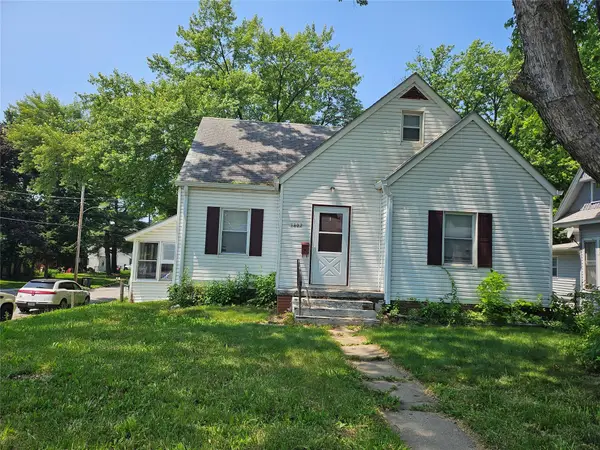 $215,000Active3 beds 1 baths1,288 sq. ft.
$215,000Active3 beds 1 baths1,288 sq. ft.3802 12th Street, Des Moines, IA 50313
MLS# 724348Listed by: LPT REALTY, LLC - New
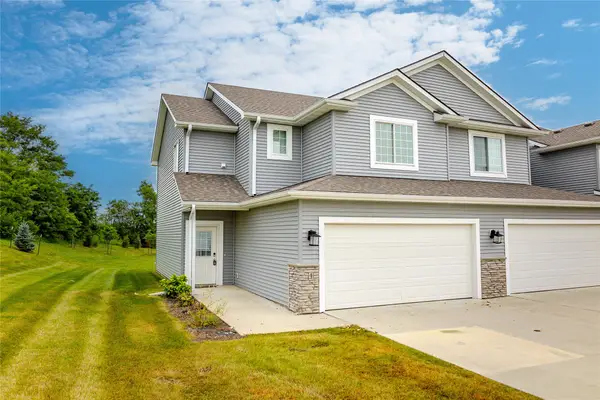 $269,900Active3 beds 3 baths1,617 sq. ft.
$269,900Active3 beds 3 baths1,617 sq. ft.7000 Lake Ridge Avenue #4, Des Moines, IA 50320
MLS# 724352Listed by: RE/MAX CONCEPTS - New
 $172,500Active2 beds 1 baths816 sq. ft.
$172,500Active2 beds 1 baths816 sq. ft.2325 E 40th Court, Des Moines, IA 50317
MLS# 724308Listed by: BH&G REAL ESTATE INNOVATIONS - New
 $185,000Active2 beds 1 baths934 sq. ft.
$185,000Active2 beds 1 baths934 sq. ft.3806 12th Street, Des Moines, IA 50313
MLS# 724329Listed by: LPT REALTY, LLC - New
 $130,000Active3 beds 1 baths1,199 sq. ft.
$130,000Active3 beds 1 baths1,199 sq. ft.1716 Mondamin Avenue, Des Moines, IA 50314
MLS# 724332Listed by: LPT REALTY, LLC - New
 $75,000Active2 beds 1 baths938 sq. ft.
$75,000Active2 beds 1 baths938 sq. ft.1251 10th Street, Des Moines, IA 50314
MLS# 724321Listed by: LPT REALTY, LLC - New
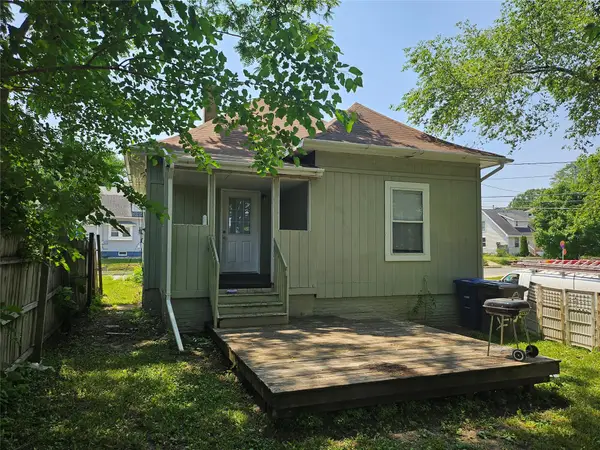 $115,000Active3 beds 1 baths1,070 sq. ft.
$115,000Active3 beds 1 baths1,070 sq. ft.1503 13th Street, Des Moines, IA 50314
MLS# 724323Listed by: LPT REALTY, LLC - Open Sun, 1 to 2pmNew
 $350,000Active3 beds 3 baths1,238 sq. ft.
$350,000Active3 beds 3 baths1,238 sq. ft.6785 NW 10th Street, Des Moines, IA 50313
MLS# 724238Listed by: RE/MAX PRECISION - Open Sat, 2 to 3pmNew
 $175,000Active4 beds 2 baths1,689 sq. ft.
$175,000Active4 beds 2 baths1,689 sq. ft.3250 E Douglas Avenue, Des Moines, IA 50317
MLS# 724281Listed by: RE/MAX CONCEPTS - Open Sat, 10am to 12pmNew
 $205,000Active4 beds 2 baths1,126 sq. ft.
$205,000Active4 beds 2 baths1,126 sq. ft.936 28th Street, Des Moines, IA 50312
MLS# 724312Listed by: RE/MAX CONCEPTS
