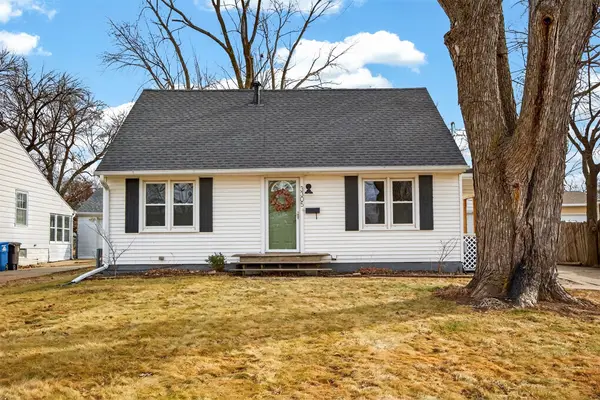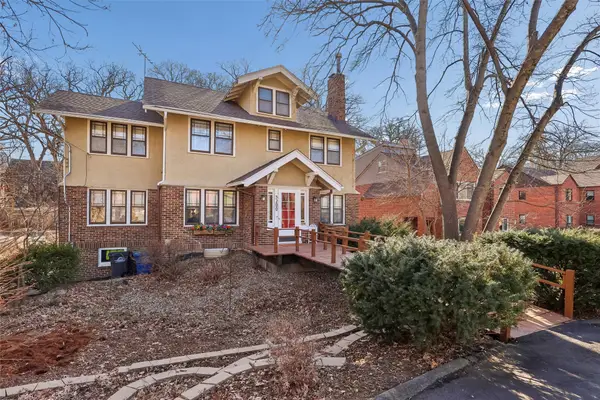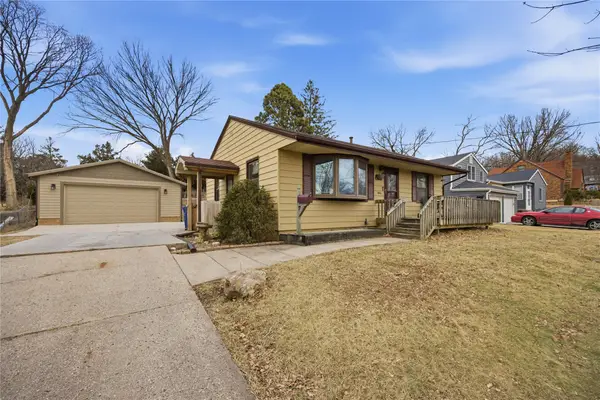4001 42nd Street, Des Moines, IA 50310
Local realty services provided by:Better Homes and Gardens Real Estate Innovations
4001 42nd Street,Des Moines, IA 50310
$179,000
- 2 Beds
- 2 Baths
- 1,052 sq. ft.
- Single family
- Pending
Listed by: ted weaver
Office: re/max concepts
MLS#:728615
Source:IA_DMAAR
Price summary
- Price:$179,000
- Price per sq. ft.:$170.15
About this home
Move right into this wonderful Beaverdale home with updates and upgrades throughout! The modern décor is highlighted by the beautiful LVP flooring throughout most of the main level; a family room with large windows for lots of natural light; spacious dining area with plenty of seating space for all; an updated kitchen with new cabinets, countertops, and appliances including a gas range and stainless steel Frigidaire refrigerator. The master bedroom is large enough for a king size bed, has both his and her closets, and a private ¾ ensuite bathroom with new vanity, mirror, lighting, and flooring. The spare bedroom has refinished hardwood floors and a large closet; and the 2nd bathroom is a full spare with tub. The basement provides lots of space for additional storage and the 1 car attached garage has additional storage as well. Other updates include new light fixtures, updated paint throughout (walls and trim), new vinyl siding, updated electrical and newer roof and gutters. Sit on your front porch and enjoy the sites and sounds of the neighborhood with lots of mature trees, pets and kids. The amazing location has easy access to the Beaverdale shopping area and is close to Meredith Middle and Hoover High School.
Contact an agent
Home facts
- Year built:1928
- Listing ID #:728615
- Added:118 day(s) ago
- Updated:February 10, 2026 at 08:36 AM
Rooms and interior
- Bedrooms:2
- Total bathrooms:2
- Full bathrooms:1
- Living area:1,052 sq. ft.
Heating and cooling
- Heating:Radiant
Structure and exterior
- Roof:Asphalt, Shingle
- Year built:1928
- Building area:1,052 sq. ft.
- Lot area:0.19 Acres
Utilities
- Water:Public
- Sewer:Public Sewer
Finances and disclosures
- Price:$179,000
- Price per sq. ft.:$170.15
- Tax amount:$2,892 (2024)
New listings near 4001 42nd Street
- New
 $359,900Active4 beds 3 baths1,616 sq. ft.
$359,900Active4 beds 3 baths1,616 sq. ft.1515 Highview Drive, Des Moines, IA 50315
MLS# 734256Listed by: RE/MAX CONCEPTS - New
 $190,000Active2 beds 1 baths820 sq. ft.
$190,000Active2 beds 1 baths820 sq. ft.5818 New York Avenue, Des Moines, IA 50322
MLS# 734186Listed by: RE/MAX REAL ESTATE CENTER - New
 $160,000Active3 beds 1 baths925 sq. ft.
$160,000Active3 beds 1 baths925 sq. ft.2539 E 23rd Street, Des Moines, IA 50317
MLS# 734252Listed by: RE/MAX REVOLUTION - New
 $349,900Active3 beds 3 baths1,904 sq. ft.
$349,900Active3 beds 3 baths1,904 sq. ft.1346 48th Street, Des Moines, IA 50311
MLS# 734223Listed by: RE/MAX CONCEPTS - Open Sat, 12 to 2pmNew
 Listed by BHGRE$265,000Active3 beds 2 baths1,152 sq. ft.
Listed by BHGRE$265,000Active3 beds 2 baths1,152 sq. ft.1617 Guthrie Avenue, Des Moines, IA 50316
MLS# 734228Listed by: BH&G REAL ESTATE INNOVATIONS - Open Sun, 1 to 3pmNew
 $405,000Active3 beds 3 baths1,997 sq. ft.
$405,000Active3 beds 3 baths1,997 sq. ft.3400 SW 37th Street, Des Moines, IA 50321
MLS# 734214Listed by: RE/MAX CONCEPTS - New
 $214,900Active3 beds 2 baths864 sq. ft.
$214,900Active3 beds 2 baths864 sq. ft.2924 Kinsey Avenue, Des Moines, IA 50317
MLS# 734219Listed by: RE/MAX CONCEPTS  $250,000Pending3 beds 2 baths1,210 sq. ft.
$250,000Pending3 beds 2 baths1,210 sq. ft.3305 54th Street, Des Moines, IA 50310
MLS# 734144Listed by: RE/MAX REVOLUTION- New
 $449,750Active4 beds 4 baths2,935 sq. ft.
$449,750Active4 beds 4 baths2,935 sq. ft.5200 Ingersoll Avenue, Des Moines, IA 50312
MLS# 734203Listed by: IOWA REALTY MILLS CROSSING  $185,000Pending2 beds 1 baths832 sq. ft.
$185,000Pending2 beds 1 baths832 sq. ft.2654 Wisconsin Avenue, Des Moines, IA 50317
MLS# 734176Listed by: RE/MAX REVOLUTION

