401 E Wall Avenue, Des Moines, IA 50315
Local realty services provided by:Better Homes and Gardens Real Estate Innovations
401 E Wall Avenue,Des Moines, IA 50315
$270,000
- 3 Beds
- 2 Baths
- - sq. ft.
- Single family
- Sold
Listed by: michael madden
Office: madden realty
MLS#:725158
Source:IA_DMAAR
Sorry, we are unable to map this address
Price summary
- Price:$270,000
About this home
Great new construction home built by Madden Construction with 5 years of tax abatement! Well-built ranch with 3 bedrooms on the main level with the primary bedroom having its own private 3/4 bath. Vaulted ceilings throughout the living and dining room opening up the space. LVP throughout the living room and kitchen. Soft close cabinets with stainless steel Samsung appliances highlight the kitchen. Rear slider door leads to 10x10 deck with steps down to a spacious backyard with new 10x12 shed. Daylight basement with egress window and future plumbing stubbed in to easily add an additional bedroom and bathroom. Energy efficient home with Wi-Fi enabled thermostat. Passive radon system already installed. Radon mitigation/testing to be paid for by buyers. 1 year builder warranty included. Excellent southside location close to Blank Park Zoo and Golf, and 6 minutes to Highway 5. Close to bus route. Ask about our preferred lender offers/programs. Agent has interest. Built by a 5th Generation local family-owned company with high attention to detail.
Contact an agent
Home facts
- Year built:2025
- Listing ID #:725158
- Added:111 day(s) ago
- Updated:December 18, 2025 at 07:33 AM
Rooms and interior
- Bedrooms:3
- Total bathrooms:2
- Full bathrooms:1
Heating and cooling
- Cooling:Central Air
- Heating:Forced Air, Gas, Natural Gas
Structure and exterior
- Roof:Asphalt, Shingle
- Year built:2025
Utilities
- Water:Public
- Sewer:Public Sewer
Finances and disclosures
- Price:$270,000
- Tax amount:$451 (2025)
New listings near 401 E Wall Avenue
- New
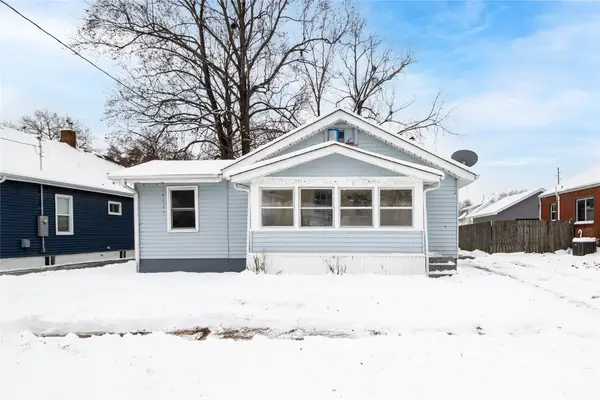 $155,000Active3 beds 3 baths978 sq. ft.
$155,000Active3 beds 3 baths978 sq. ft.2311 Des Moines Street, Des Moines, IA 50317
MLS# 731822Listed by: REALTY ONE GROUP IMPACT - New
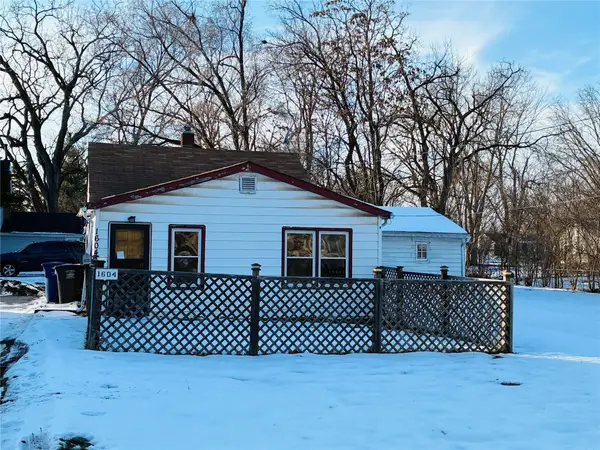 $99,900Active1 beds 1 baths836 sq. ft.
$99,900Active1 beds 1 baths836 sq. ft.1604 E 29th Street, Des Moines, IA 50317
MLS# 731814Listed by: RE/MAX CONCEPTS - New
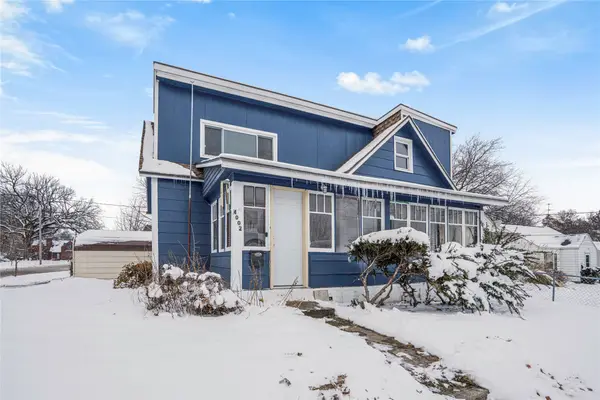 $165,000Active3 beds 2 baths1,425 sq. ft.
$165,000Active3 beds 2 baths1,425 sq. ft.4002 10th Street, Des Moines, IA 50313
MLS# 731821Listed by: RE/MAX CONCEPTS - Open Sun, 1 to 3pmNew
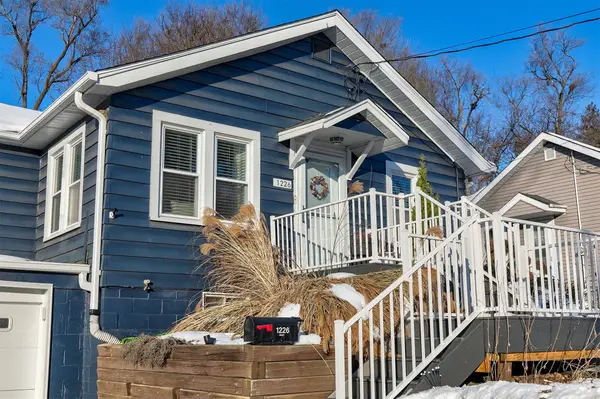 $235,000Active3 beds 2 baths972 sq. ft.
$235,000Active3 beds 2 baths972 sq. ft.1226 55th Street, Des Moines, IA 50311
MLS# 731774Listed by: REALTY ONE GROUP IMPACT - New
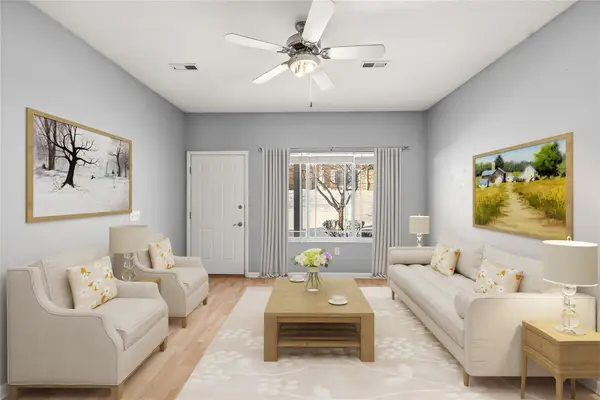 $149,900Active2 beds 3 baths1,106 sq. ft.
$149,900Active2 beds 3 baths1,106 sq. ft.2241 Hart Avenue #2, Des Moines, IA 50320
MLS# 731770Listed by: RE/MAX PRECISION - Open Sat, 12 to 2pmNew
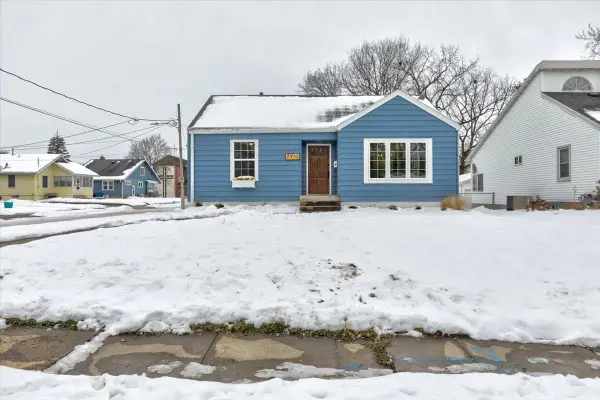 $225,000Active2 beds 2 baths904 sq. ft.
$225,000Active2 beds 2 baths904 sq. ft.2900 48th Place, Des Moines, IA 50310
MLS# 731345Listed by: KELLER WILLIAMS REALTY GDM - New
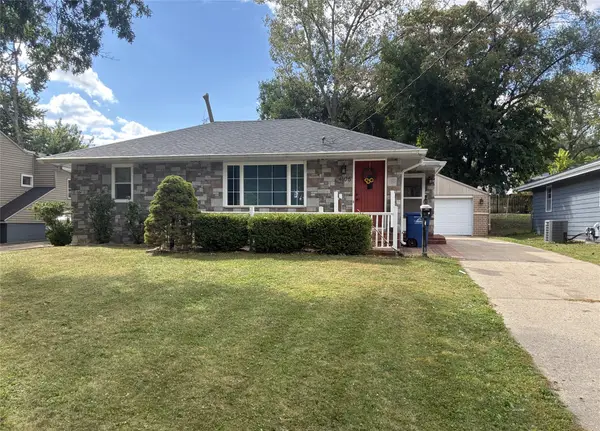 $269,900Active3 beds 3 baths1,356 sq. ft.
$269,900Active3 beds 3 baths1,356 sq. ft.4106 53rd Street, Des Moines, IA 50310
MLS# 731715Listed by: RE/MAX CONCEPTS - New
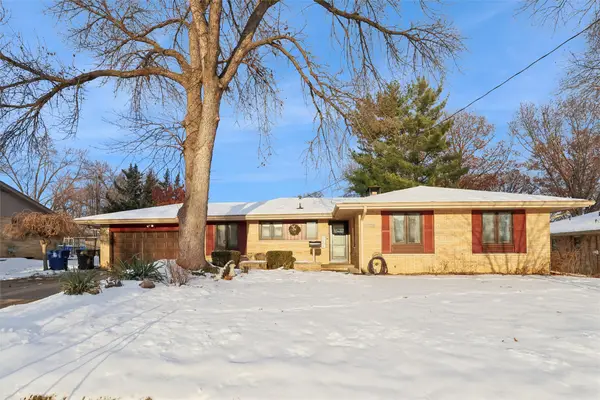 $260,000Active3 beds 2 baths1,388 sq. ft.
$260,000Active3 beds 2 baths1,388 sq. ft.2725 Lynner Drive, Des Moines, IA 50310
MLS# 731694Listed by: RE/MAX PRECISION - New
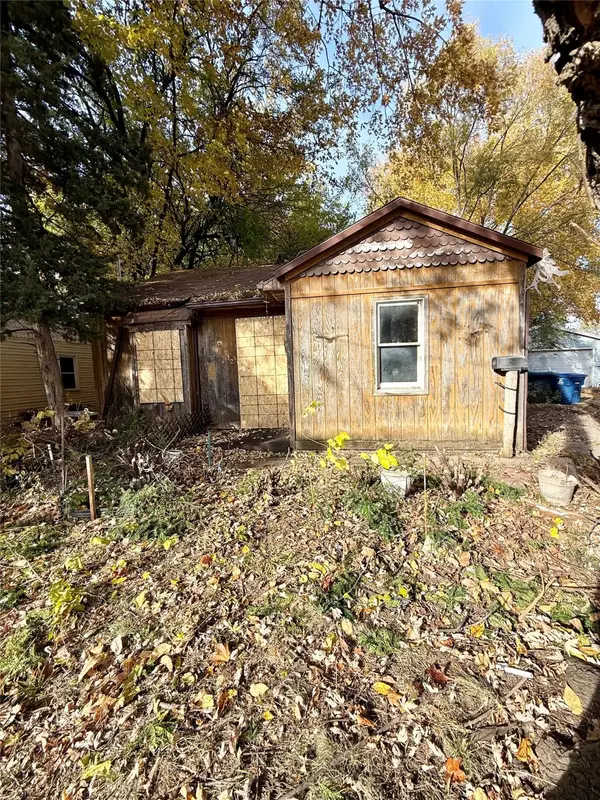 $109,900Active2 beds 1 baths723 sq. ft.
$109,900Active2 beds 1 baths723 sq. ft.512 Morton Avenue, Des Moines, IA 50313
MLS# 731687Listed by: REALTY ONE GROUP IMPACT - New
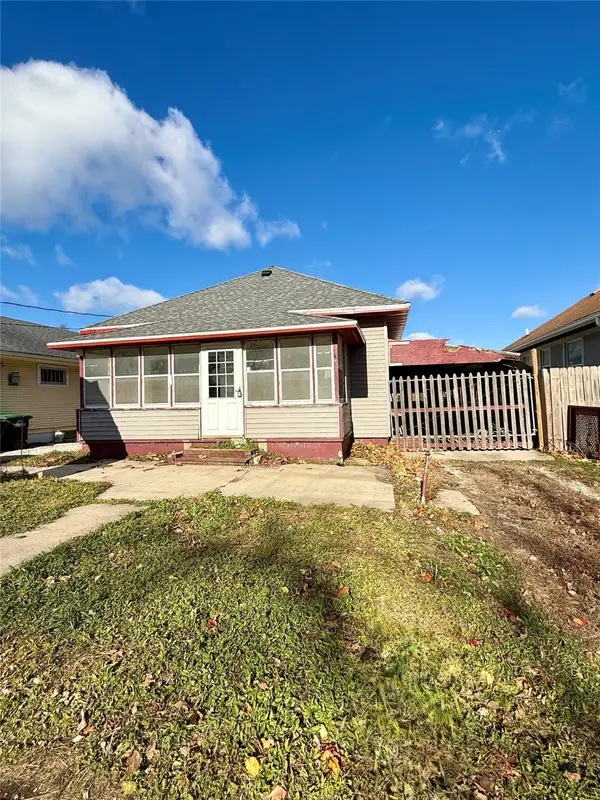 $135,000Active3 beds 1 baths1,456 sq. ft.
$135,000Active3 beds 1 baths1,456 sq. ft.2146 Capitol Avenue, Des Moines, IA 50317
MLS# 731686Listed by: REALTY ONE GROUP IMPACT
