4014 Cottage Grove Avenue, Des Moines, IA 50311
Local realty services provided by:Better Homes and Gardens Real Estate Innovations
4014 Cottage Grove Avenue,Des Moines, IA 50311
$425,000
- 3 Beds
- 3 Baths
- 1,984 sq. ft.
- Single family
- Active
Listed by:lynn johnson
Office:re/max concepts
MLS#:727517
Source:IA_DMAAR
Price summary
- Price:$425,000
- Price per sq. ft.:$214.21
About this home
This beautifully renovated 1920s two-story blends vintage charm with modern updates. Nearly everything is new: hardwood flooring on the main level, carpet upstairs, fresh paint, and every light fixture replaced (except basement/garage). Bathrooms shine with new tile, vanities, faucets, and toilets - including a primary ensuite. The kitchen is fully new with KitchenAid appliances, quartz counters, and custom cabinetry, plus a drop zone with bench. A new fireplace adds character, while new interior doors, hardware, and added landscaping complete the refresh. The home offers 3 bedrooms, 2 full baths, and a main-floor half bath, with laundry on the second floor or in the basement. A new air conditioner and new roof provide peace of mind, while the oversized 2-car garage with 10x20 bonus space offers storage or workshop potential. Walkability to Uptown Shopping Center/Shops at Roosevelt; easy access to I-235. This move-in-ready gem perfectly pairs historic charm with modern ease.
Contact an agent
Home facts
- Year built:1920
- Listing ID #:727517
- Added:1 day(s) ago
- Updated:October 02, 2025 at 07:47 PM
Rooms and interior
- Bedrooms:3
- Total bathrooms:3
- Full bathrooms:2
- Half bathrooms:1
- Living area:1,984 sq. ft.
Heating and cooling
- Cooling:Central Air
- Heating:Forced Air, Gas, Natural Gas
Structure and exterior
- Roof:Asphalt, Shingle
- Year built:1920
- Building area:1,984 sq. ft.
- Lot area:0.18 Acres
Utilities
- Water:Public
- Sewer:Public Sewer
Finances and disclosures
- Price:$425,000
- Price per sq. ft.:$214.21
- Tax amount:$6,255
New listings near 4014 Cottage Grove Avenue
- New
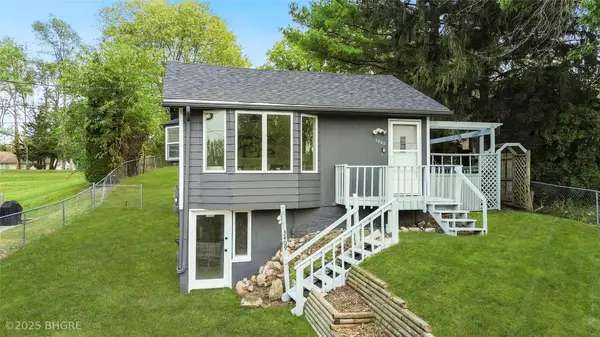 Listed by BHGRE$194,990Active2 beds 3 baths1,089 sq. ft.
Listed by BHGRE$194,990Active2 beds 3 baths1,089 sq. ft.3409 E 35th Street, Des Moines, IA 50317
MLS# 727487Listed by: BH&G REAL ESTATE INNOVATIONS - New
 $368,000Active4 beds 3 baths1,704 sq. ft.
$368,000Active4 beds 3 baths1,704 sq. ft.3835 9th Street, Des Moines, IA 50313
MLS# 727439Listed by: RE/MAX PRECISION - New
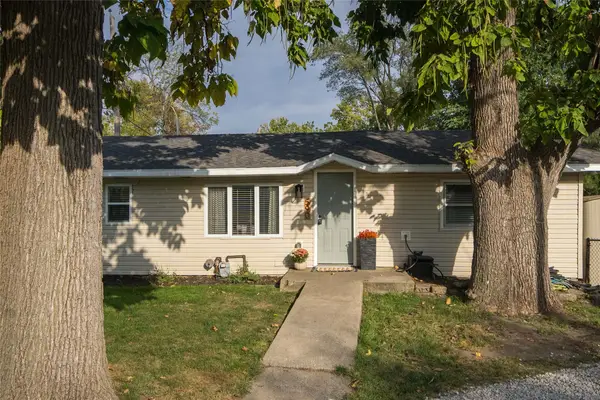 $214,500Active3 beds 2 baths1,180 sq. ft.
$214,500Active3 beds 2 baths1,180 sq. ft.590 NW 65th Avenue, Des Moines, IA 50313
MLS# 727512Listed by: LPT REALTY, LLC - New
 $310,000Active3 beds 3 baths1,808 sq. ft.
$310,000Active3 beds 3 baths1,808 sq. ft.200 E Granger Avenue, Des Moines, IA 50315
MLS# 727513Listed by: KELLER WILLIAMS REALTY GDM - New
 $175,000Active-- beds -- baths1,348 sq. ft.
$175,000Active-- beds -- baths1,348 sq. ft.833 Walker Street, Des Moines, IA 50316
MLS# 727406Listed by: RE/MAX RESULTS - New
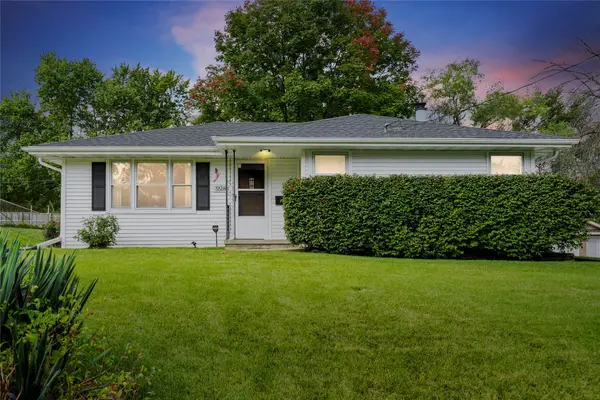 $255,000Active2 beds 2 baths1,360 sq. ft.
$255,000Active2 beds 2 baths1,360 sq. ft.5518 SW 15th Street, Des Moines, IA 50315
MLS# 727366Listed by: CENTURY 21 SIGNATURE - New
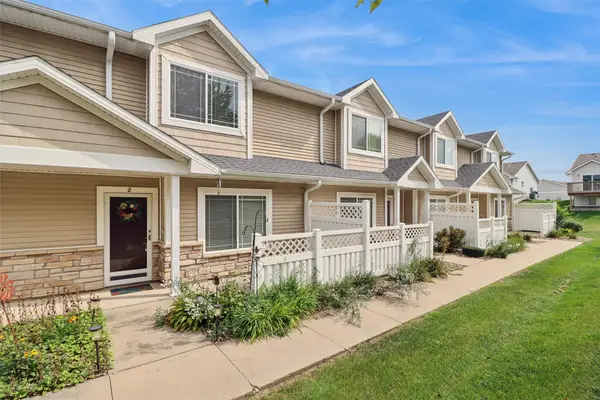 $182,000Active3 beds 3 baths1,226 sq. ft.
$182,000Active3 beds 3 baths1,226 sq. ft.2321 Hart Avenue #2, Des Moines, IA 50320
MLS# 727473Listed by: REALTY ONE GROUP IMPACT - Open Sun, 1 to 3pmNew
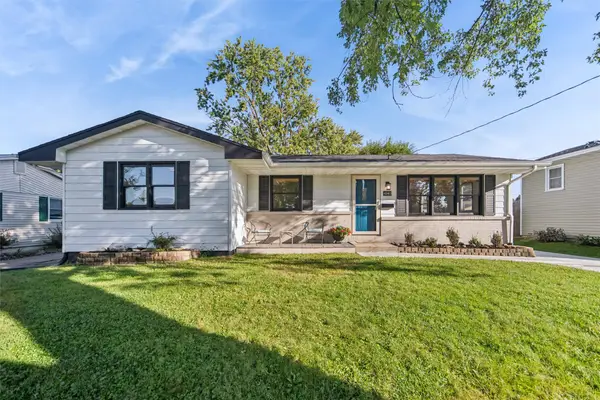 $275,000Active4 beds 2 baths1,140 sq. ft.
$275,000Active4 beds 2 baths1,140 sq. ft.4140 Boyd Street, Des Moines, IA 50317
MLS# 727480Listed by: LPT REALTY, LLC - New
 $429,000Active3 beds 3 baths1,997 sq. ft.
$429,000Active3 beds 3 baths1,997 sq. ft.3400 SW 37th Street, Des Moines, IA 50321
MLS# 727468Listed by: RE/MAX CONCEPTS
