4017 30th Street, Des Moines, IA 50310
Local realty services provided by:Better Homes and Gardens Real Estate Innovations
4017 30th Street,Des Moines, IA 50310
$199,900
- 2 Beds
- 2 Baths
- 1,195 sq. ft.
- Single family
- Active
Listed by: bradley johnson
Office: keller williams legacy group
MLS#:728901
Source:IA_DMAAR
Price summary
- Price:$199,900
- Price per sq. ft.:$167.28
About this home
Charming All-Brick Ranch in a Fantastic Des Moines Location!
Welcome to 4017 30th Street, a beautifully maintained 1956 all-brick ranch that blends timeless character with modern comfort. This inviting 2-bedroom, 1¾-bath home offers solid craftsmanship and curb appeal.
Step inside to a warm and welcoming living room anchored by a stone fireplace, perfect for cozy evenings. Natural light fills the space, highlighting the midcentury details that make this home so special.
The kitchen offers ample cabinet space and flows easily into the dining area and out to a spacious deck, ideal for morning coffee or backyard gatherings. Both bedrooms are generously sized, and the additional ¾ bath in the lower level provides extra convenience for guests or busy mornings.
Major updates bring peace of mind, including a newer roof and newer HVAC system—ensuring comfort and efficiency year-round. Outside, enjoy the low-maintenance brick exterior, private backyard, and a two-car garage for parking and storage.
Located in a friendly northwest Des Moines neighborhood near parks, schools, this home combines quality, comfort, and convenience in one perfect package.
Don’t miss your chance to own this classic midcentury gem—it’s move-in ready and ready to impress!
Contact an agent
Home facts
- Year built:1956
- Listing ID #:728901
- Added:51 day(s) ago
- Updated:December 12, 2025 at 05:08 PM
Rooms and interior
- Bedrooms:2
- Total bathrooms:2
- Full bathrooms:1
- Living area:1,195 sq. ft.
Heating and cooling
- Cooling:Central Air
- Heating:Forced Air, Gas, Natural Gas
Structure and exterior
- Roof:Asphalt, Shingle
- Year built:1956
- Building area:1,195 sq. ft.
- Lot area:0.17 Acres
Utilities
- Water:Public
- Sewer:Public Sewer
Finances and disclosures
- Price:$199,900
- Price per sq. ft.:$167.28
- Tax amount:$3,764
New listings near 4017 30th Street
- New
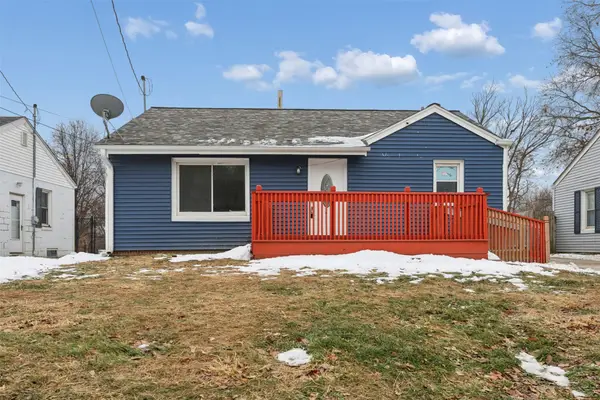 $159,000Active3 beds 1 baths850 sq. ft.
$159,000Active3 beds 1 baths850 sq. ft.416 Pleasant View Drive, Des Moines, IA 50315
MLS# 731552Listed by: KELLER WILLIAMS REALTY GDM - New
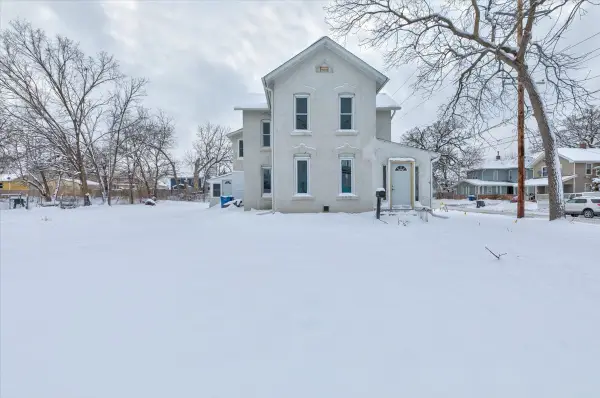 $220,000Active4 beds 2 baths2,196 sq. ft.
$220,000Active4 beds 2 baths2,196 sq. ft.1440 21st Street, Des Moines, IA 50311
MLS# 731078Listed by: KELLER WILLIAMS REALTY GDM - New
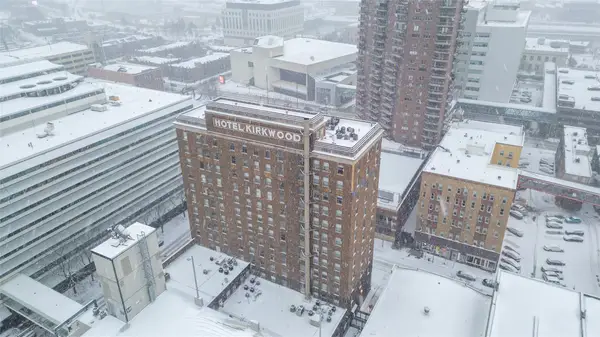 $159,900Active1 beds 1 baths865 sq. ft.
$159,900Active1 beds 1 baths865 sq. ft.400 Walnut Street #1102, Des Moines, IA 50309
MLS# 731584Listed by: RE/MAX PRECISION - New
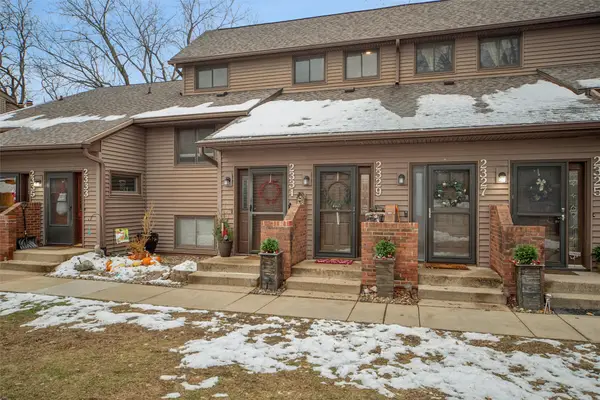 $260,000Active3 beds 2 baths1,851 sq. ft.
$260,000Active3 beds 2 baths1,851 sq. ft.2329 Glenwood Drive #43, Des Moines, IA 50321
MLS# 731572Listed by: IOWA REALTY ANKENY - New
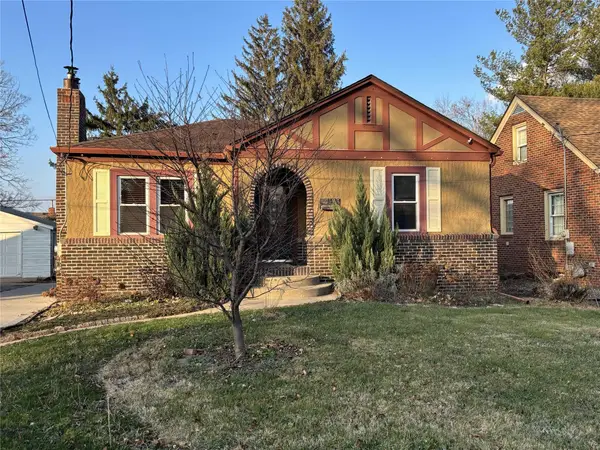 $170,000Active2 beds 1 baths824 sq. ft.
$170,000Active2 beds 1 baths824 sq. ft.1420 Henderson Avenue, Des Moines, IA 50316
MLS# 731574Listed by: CAPITAL CHOICE REALTY - New
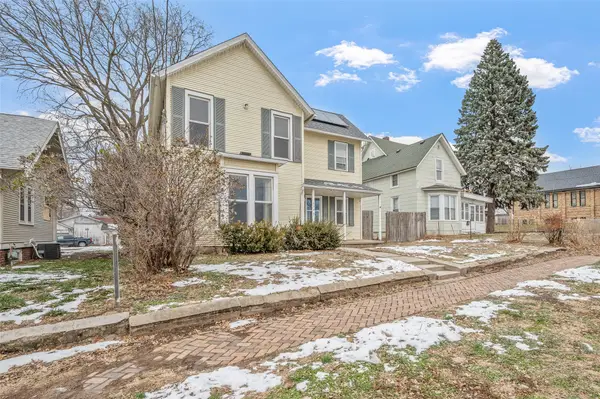 $229,000Active4 beds 3 baths1,557 sq. ft.
$229,000Active4 beds 3 baths1,557 sq. ft.1124 Walker Street, Des Moines, IA 50316
MLS# 731558Listed by: RE/MAX CONCEPTS - New
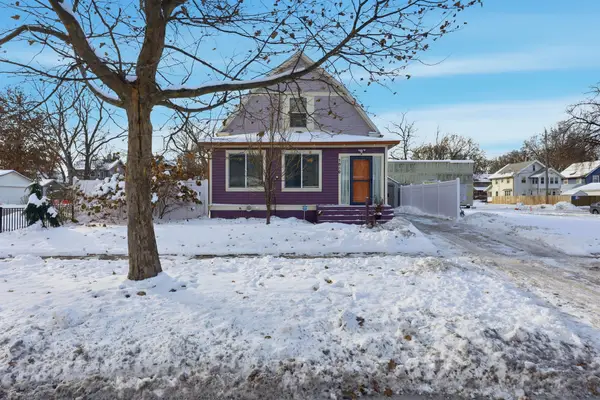 $344,000Active3 beds 4 baths2,426 sq. ft.
$344,000Active3 beds 4 baths2,426 sq. ft.1080 35th Street, Des Moines, IA 50311
MLS# 731511Listed by: KELLER WILLIAMS REALTY GDM - Open Sun, 1 to 3pmNew
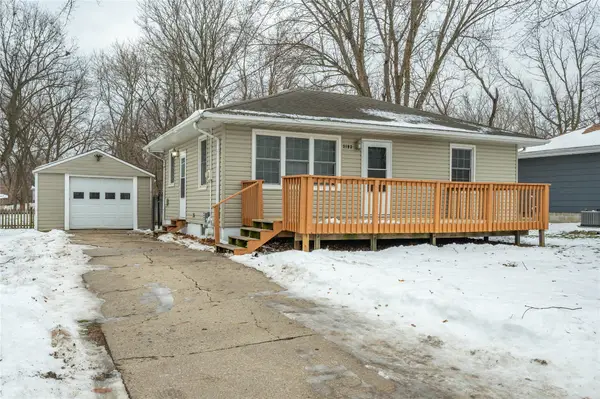 $194,900Active2 beds 2 baths768 sq. ft.
$194,900Active2 beds 2 baths768 sq. ft.3103 E Shawnee Avenue, Des Moines, IA 50317
MLS# 731550Listed by: RE/MAX CONCEPTS - New
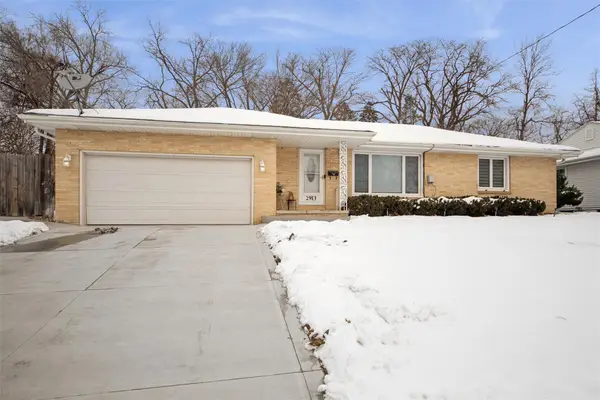 $260,000Active3 beds 2 baths1,162 sq. ft.
$260,000Active3 beds 2 baths1,162 sq. ft.2913 Shadyoak Drive, Des Moines, IA 50310
MLS# 731537Listed by: LPT REALTY, LLC - Open Sun, 2 to 4pmNew
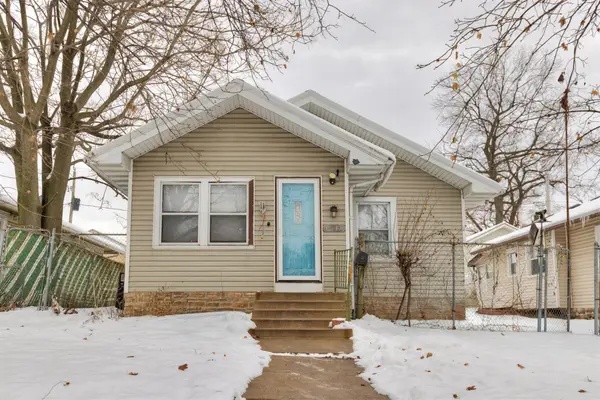 $100,000Active2 beds 2 baths782 sq. ft.
$100,000Active2 beds 2 baths782 sq. ft.3610 Rollins Avenue, Des Moines, IA 50312
MLS# 731529Listed by: KELLER WILLIAMS REALTY GDM
