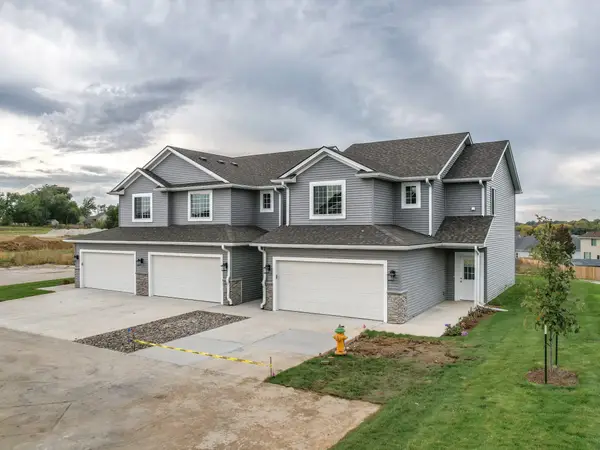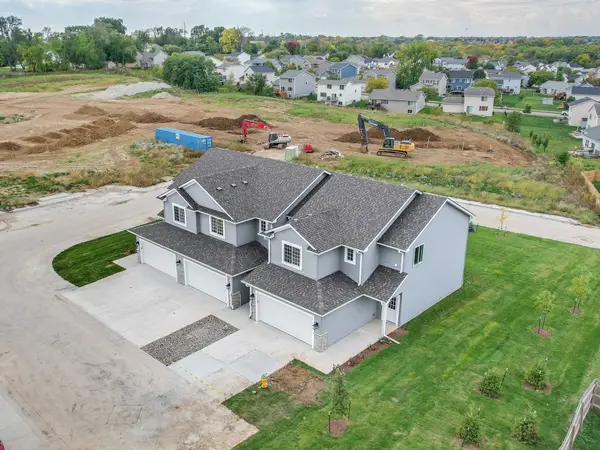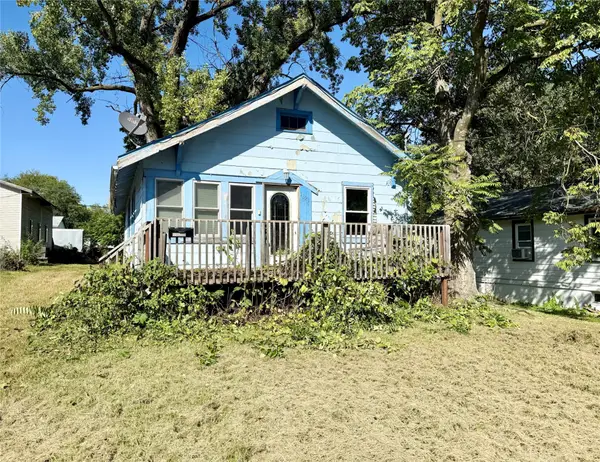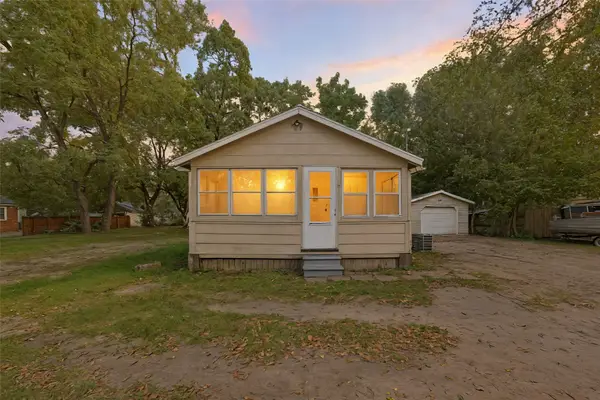4028 9th Street, Des Moines, IA 50313
Local realty services provided by:Better Homes and Gardens Real Estate Innovations
4028 9th Street,Des Moines, IA 50313
$216,000
- 2 Beds
- 2 Baths
- 1,312 sq. ft.
- Single family
- Active
Listed by:nancy hagen
Office:progressive real estate rn,llc
MLS#:708163
Source:IA_DMAAR
Price summary
- Price:$216,000
- Price per sq. ft.:$164.63
About this home
Imagine a beautifully remodeled home featuring a charming wraparound porch that invites relaxation. The porch is adorned with elegant railings and comfortable seating areas. Perfect for enjoying morning coffee or evening sunsets. As you enter the home you’re greeted by an open concept living space filled with natural light, thanks to large windows and a stylish front door. The interior finishes, including hardwood floors, LTV flooring and a living room that flows seamlessly into the kitchen with appliances adjacent to the main living area. A covered porch extends the indoor outdoor living experience, ideal for entertaining or family gatherings. The master suite includes both Jacuzzi and walk-in shower. The exterior features a meticulously landscaped yard with lush greenery and colorful flowers. In addition to the main house with a single car garage, there is a generously sized 2 1/2 car garage in the back. This provides a space for vehicles, storage and workshop, making it both functional and versatile. The combination of outdoor spaces, modern interior design and garage space create a perfect blend of comfort and convenience.
Contact an agent
Home facts
- Year built:1947
- Listing ID #:708163
- Added:311 day(s) ago
- Updated:September 28, 2025 at 01:43 AM
Rooms and interior
- Bedrooms:2
- Total bathrooms:2
- Full bathrooms:1
- Living area:1,312 sq. ft.
Heating and cooling
- Cooling:Central Air, Window Units
- Heating:Forced Air, Gas, Natural Gas
Structure and exterior
- Roof:Asphalt, Shingle
- Year built:1947
- Building area:1,312 sq. ft.
- Lot area:0.23 Acres
Utilities
- Water:Public
- Sewer:Public Sewer
Finances and disclosures
- Price:$216,000
- Price per sq. ft.:$164.63
- Tax amount:$4,095
New listings near 4028 9th Street
- Open Sat, 1 to 3pmNew
 $244,900Active3 beds 3 baths1,276 sq. ft.
$244,900Active3 beds 3 baths1,276 sq. ft.2811 SE 22nd Street #1310, Des Moines, IA 50320
MLS# 727084Listed by: REALTY ONE GROUP IMPACT - Open Sun, 1 to 2pmNew
 $319,000Active3 beds 2 baths1,134 sq. ft.
$319,000Active3 beds 2 baths1,134 sq. ft.6800 NW 6th Drive, Des Moines, IA 50313
MLS# 727142Listed by: RE/MAX REAL ESTATE CENTER - New
 $238,000Active3 beds 2 baths1,264 sq. ft.
$238,000Active3 beds 2 baths1,264 sq. ft.3101 E 42nd Court, Des Moines, IA 50317
MLS# 727134Listed by: KELLER WILLIAMS REALTY GDM - New
 $215,000Active2 beds 2 baths881 sq. ft.
$215,000Active2 beds 2 baths881 sq. ft.2343 E Grand Avenue, Des Moines, IA 50317
MLS# 727037Listed by: KELLER WILLIAMS LEGACY GROUP - New
 $259,820Active3 beds 3 baths1,617 sq. ft.
$259,820Active3 beds 3 baths1,617 sq. ft.7000 Lake Ridge Avenue #5, Des Moines, IA 50320
MLS# 727129Listed by: SUMMIT REAL ESTATE SERVICES - New
 $259,820Active3 beds 3 baths1,617 sq. ft.
$259,820Active3 beds 3 baths1,617 sq. ft.7000 Lake Ridge Avenue #2, Des Moines, IA 50320
MLS# 727132Listed by: SUMMIT REAL ESTATE SERVICES - New
 $129,000Active3 beds 1 baths860 sq. ft.
$129,000Active3 beds 1 baths860 sq. ft.1225 West Street, Des Moines, IA 50315
MLS# 726835Listed by: REALTY ONE GROUP IMPACT - New
 $199,900Active2 beds 1 baths816 sq. ft.
$199,900Active2 beds 1 baths816 sq. ft.360 & 340 NE Aurora Avenue, Des Moines, IA 50313
MLS# 726950Listed by: RE/MAX REVOLUTION - New
 $140,000Active-- beds -- baths924 sq. ft.
$140,000Active-- beds -- baths924 sq. ft.1140 NE 43rd Avenue, Des Moines, IA 50313
MLS# 727108Listed by: LISTWITHFREEDOM.COM - New
 $220,000Active3 beds 1 baths1,442 sq. ft.
$220,000Active3 beds 1 baths1,442 sq. ft.1656 Martin Luther King Jr Parkway, Des Moines, IA 50314
MLS# 727111Listed by: IOWA REALTY SOUTH
