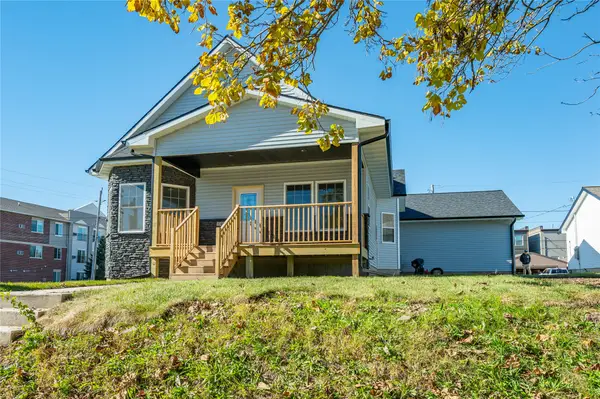405 E Granger Avenue, Des Moines, IA 50315
Local realty services provided by:Better Homes and Gardens Real Estate Innovations
Listed by: tori shanks, sara hopkins
Office: re/max precision
MLS#:728084
Source:IA_DMAAR
Price summary
- Price:$325,000
- Price per sq. ft.:$188.52
About this home
Brand-new two-story home located just minutes from Downtown Des Moines and the East Village. This property includes an incredible 10-year tax abatement, with 100% of the improved value abated for the first 8 years—offering exceptional long-term savings. The main level features a bright, open-concept design with a sleek electric fireplace in the living area, and a beautifully finished kitchen showcasing modern cabinetry, grey granite countertops, upgraded lighting, stainless steel appliances, and durable LVP flooring. The layout flows seamlessly from kitchen to dining to living, ideal for both daily living and entertaining. From the back entrance, you’ll find a mudroom with large drop-zone and main-level laundry, as well as a 1/2 bathroom-adding everyday convenience. Upstairs, the primary suite includes a spacious en suite bath and walk-in closet. Two additional bedrooms and a full bath provide flexibility for guests, a home office, or other needs. The framed lower level is ready for future finish with the stub for a 3/4 bathroom and egress window already in place—an easy opportunity to add additional living space and equity. Outside, enjoy a private concrete patio and detached two-car garage. Eligible buyers may qualify for Neighborhood Finance Corporation (NFC) programs, including a $10,000 forgivable loan and $2,500 toward closing costs—perfect for completing the basement, adding a fence, or other improvements. All information obtained from Seller and public records.
Contact an agent
Home facts
- Year built:2025
- Listing ID #:728084
- Added:104 day(s) ago
- Updated:January 22, 2026 at 09:03 AM
Rooms and interior
- Bedrooms:3
- Total bathrooms:3
- Full bathrooms:1
- Half bathrooms:1
- Living area:1,724 sq. ft.
Heating and cooling
- Cooling:Central Air
- Heating:Forced Air, Gas
Structure and exterior
- Roof:Asphalt, Shingle
- Year built:2025
- Building area:1,724 sq. ft.
- Lot area:0.08 Acres
Utilities
- Water:Public
- Sewer:Public Sewer
Finances and disclosures
- Price:$325,000
- Price per sq. ft.:$188.52
- Tax amount:$162
New listings near 405 E Granger Avenue
- New
 $245,000Active6 beds 3 baths1,115 sq. ft.
$245,000Active6 beds 3 baths1,115 sq. ft.2007 E 40th Street, Des Moines, IA 50317
MLS# 733202Listed by: RE/MAX CONCEPTS - New
 $175,000Active4 beds 2 baths1,321 sq. ft.
$175,000Active4 beds 2 baths1,321 sq. ft.3206 Iola Avenue, Des Moines, IA 50312
MLS# 733188Listed by: RE/MAX PRECISION - Open Sun, 12 to 3pmNew
 $314,500Active4 beds 3 baths1,374 sq. ft.
$314,500Active4 beds 3 baths1,374 sq. ft.2501 E Luster Lane, Des Moines, IA 50320
MLS# 733170Listed by: RE/MAX PRECISION - New
 $185,000Active2 beds 1 baths1,255 sq. ft.
$185,000Active2 beds 1 baths1,255 sq. ft.336 E Broad Street, Des Moines, IA 50315
MLS# 733176Listed by: RE/MAX CONCEPTS  $365,000Active7 beds 4 baths1,889 sq. ft.
$365,000Active7 beds 4 baths1,889 sq. ft.1404 19th Street, Des Moines, IA 50316
MLS# 729725Listed by: RE/MAX CONCEPTS- New
 $315,000Active5 beds 2 baths2,052 sq. ft.
$315,000Active5 beds 2 baths2,052 sq. ft.1200 - 1204 Watrous Avenue, Des Moines, IA 50315
MLS# 732814Listed by: GOLDFINCH REALTY GROUP - New
 $149,900Active3 beds 1 baths704 sq. ft.
$149,900Active3 beds 1 baths704 sq. ft.2741 E Washington Avenue, Des Moines, IA 50317
MLS# 733159Listed by: PLATINUM REALTY LLC - New
 $139,900Active2 beds 1 baths778 sq. ft.
$139,900Active2 beds 1 baths778 sq. ft.1144 Euclid Avenue, Des Moines, IA 50313
MLS# 733160Listed by: PLATINUM REALTY LLC - New
 $200,000Active3 beds 2 baths1,041 sq. ft.
$200,000Active3 beds 2 baths1,041 sq. ft.3237 Indianapolis Avenue, Des Moines, IA 50317
MLS# 733115Listed by: RE/MAX PRECISION - New
 $195,000Active3 beds 2 baths1,225 sq. ft.
$195,000Active3 beds 2 baths1,225 sq. ft.2406 Logan Avenue, Des Moines, IA 50317
MLS# 733120Listed by: RE/MAX PRECISION
