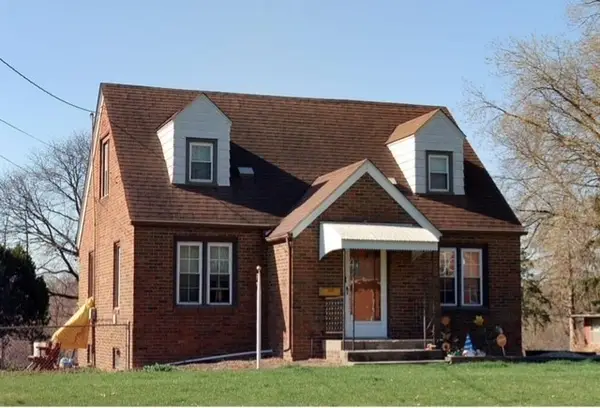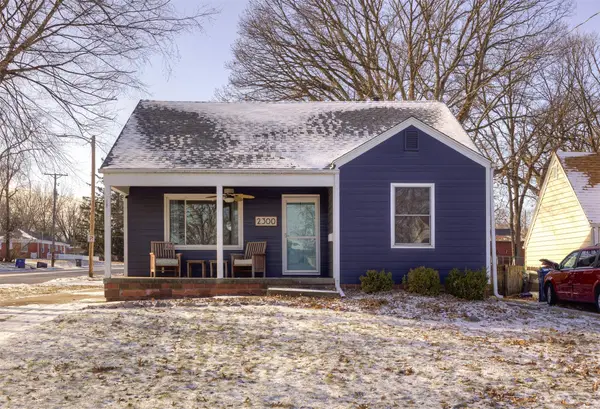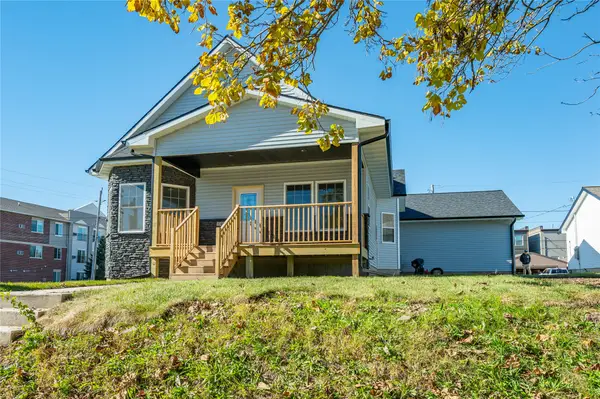4064 45th Street, Des Moines, IA 50310
Local realty services provided by:Better Homes and Gardens Real Estate Innovations
4064 45th Street,Des Moines, IA 50310
$415,000
- 3 Beds
- 4 Baths
- 1,902 sq. ft.
- Single family
- Active
Upcoming open houses
- Sun, Jan 2512:00 pm - 02:00 pm
Listed by: cathy mcaulay, lynette williamson
Office: century 21 signature
MLS#:728222
Source:IA_DMAAR
Price summary
- Price:$415,000
- Price per sq. ft.:$218.19
About this home
Welcome to this beautifully updated two-story home featuring 3 bedrooms, 4 bathrooms, and over 2,800 finished living sf. This home combines modern updates with thoughtful design throughout. Step inside and fall in love with the open -concept kitchen, truly a showstopper! It has abundant cabinetry, a deep farmhouse-style sink, gorgeous quartz countertops, and a HUGE island perfect for gatherings. All new slate appliances stay with the home. Enjoy not one, but two family rooms on the main level, including a cozy fireplace area that opens to the dining area. Beautiful hardwood hickory flooring runs throughout the main level, adding warmth and style. A mudroom and oversized laundry area offer plenty of storage and convenience, with space for an extra refrigerator. From there, step out onto the poured concrete patio that extends from the front driveway to the backyard, engineered to be strong enough for vehicles. Outside, you'll find two gazebos. One perfect for grilling, the other for outdoor entertaining, both with electric service. As well as a large shed and three additional storage sheds for all of your needs. Upstairs, you'll find three generous bedrooms, while the lower level offers two non-conforming bedrooms and plenty of flexible living space. Highlights include: infinity zoned HVAC system for year-round efficiency, and proximity to schools, restaurants, shopping, bike trails, and public transit. A list of updates available upon request. This home is truly move-in ready!
Contact an agent
Home facts
- Year built:1965
- Listing ID #:728222
- Added:100 day(s) ago
- Updated:January 22, 2026 at 05:04 PM
Rooms and interior
- Bedrooms:3
- Total bathrooms:4
- Full bathrooms:2
- Half bathrooms:1
- Living area:1,902 sq. ft.
Heating and cooling
- Cooling:Central Air
- Heating:Heat Pump, Natural Gas
Structure and exterior
- Roof:Asphalt, Shingle
- Year built:1965
- Building area:1,902 sq. ft.
- Lot area:0.26 Acres
Utilities
- Water:Public
- Sewer:Public Sewer
Finances and disclosures
- Price:$415,000
- Price per sq. ft.:$218.19
- Tax amount:$6,630 (2025)
New listings near 4064 45th Street
- New
 $220,000Active3 beds 2 baths1,386 sq. ft.
$220,000Active3 beds 2 baths1,386 sq. ft.2900 Euclid Avenue, Des Moines, IA 50310
MLS# 733233Listed by: KELLER WILLIAMS ANKENY METRO - New
 $185,000Active2 beds 1 baths824 sq. ft.
$185,000Active2 beds 1 baths824 sq. ft.2300 33rd Street, Des Moines, IA 50310
MLS# 733235Listed by: CENTURY 21 SIGNATURE - New
 $245,000Active6 beds 3 baths1,115 sq. ft.
$245,000Active6 beds 3 baths1,115 sq. ft.2007 E 40th Street, Des Moines, IA 50317
MLS# 733202Listed by: RE/MAX CONCEPTS - New
 $175,000Active4 beds 2 baths1,321 sq. ft.
$175,000Active4 beds 2 baths1,321 sq. ft.3206 Iola Avenue, Des Moines, IA 50312
MLS# 733188Listed by: RE/MAX PRECISION - Open Sun, 12 to 3pmNew
 $314,500Active4 beds 3 baths1,374 sq. ft.
$314,500Active4 beds 3 baths1,374 sq. ft.2501 E Luster Lane, Des Moines, IA 50320
MLS# 733170Listed by: RE/MAX PRECISION - New
 $185,000Active2 beds 1 baths1,255 sq. ft.
$185,000Active2 beds 1 baths1,255 sq. ft.336 E Broad Street, Des Moines, IA 50315
MLS# 733176Listed by: RE/MAX CONCEPTS  $365,000Active7 beds 4 baths1,889 sq. ft.
$365,000Active7 beds 4 baths1,889 sq. ft.1404 19th Street, Des Moines, IA 50316
MLS# 729725Listed by: RE/MAX CONCEPTS- New
 $315,000Active5 beds 2 baths2,052 sq. ft.
$315,000Active5 beds 2 baths2,052 sq. ft.1200 - 1204 Watrous Avenue, Des Moines, IA 50315
MLS# 732814Listed by: GOLDFINCH REALTY GROUP - New
 $149,900Active3 beds 1 baths704 sq. ft.
$149,900Active3 beds 1 baths704 sq. ft.2741 E Washington Avenue, Des Moines, IA 50317
MLS# 733159Listed by: PLATINUM REALTY LLC - New
 $139,900Active2 beds 1 baths778 sq. ft.
$139,900Active2 beds 1 baths778 sq. ft.1144 Euclid Avenue, Des Moines, IA 50313
MLS# 733160Listed by: PLATINUM REALTY LLC
