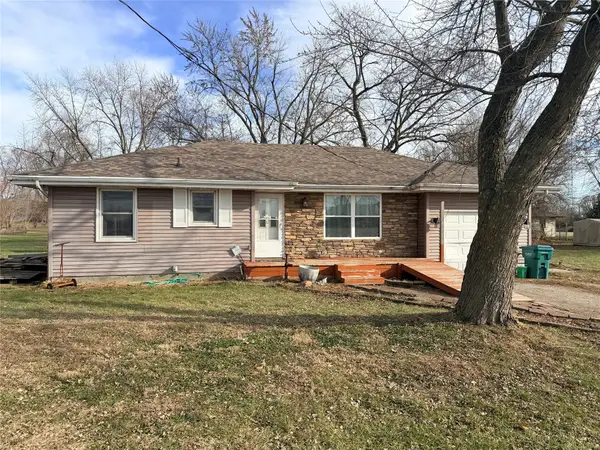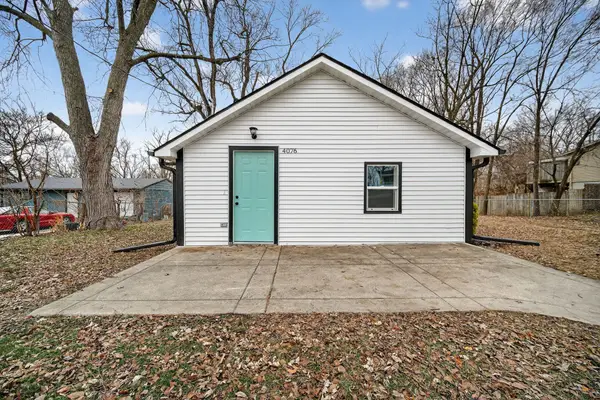4080 NW 46th Place, Des Moines, IA 50310
Local realty services provided by:Better Homes and Gardens Real Estate Innovations
4080 NW 46th Place,Des Moines, IA 50310
$289,000
- 3 Beds
- 2 Baths
- 1,404 sq. ft.
- Single family
- Active
Listed by: rob wheeler
Office: century 21 signature
MLS#:723322
Source:IA_DMAAR
Price summary
- Price:$289,000
- Price per sq. ft.:$205.84
About this home
Location, location, location! This charming home sits on a quiet dead-end street. Johnston schools! This stunning, nearly 2,000 square foot home is a top-to-bottom, professionally remodeled masterpiece, showcasing quality craftsmanship in every detail! Step into a brand-new kitchen gleaming with quartz countertops and new appliances, complemented by a luxurious bathroom featuring marble countertops. The living room upstairs welcomes you with a cozy new electric fireplace, surrounded by new flooring, trim, doors, and fresh interior paint throughout, plus a newer roof and new septic system for peace of mind. The newly remodeled lower level boasts a wet bar and entertainment center, perfect for hosting. Outside, relax on the new covered patio or unwind on the deck off the living room, while added perks like a central vac system and radon mitigation complete this move-in-ready gem.
Contact an agent
Home facts
- Year built:1960
- Listing ID #:723322
- Added:148 day(s) ago
- Updated:December 26, 2025 at 03:56 PM
Rooms and interior
- Bedrooms:3
- Total bathrooms:2
- Full bathrooms:1
- Living area:1,404 sq. ft.
Heating and cooling
- Cooling:Central Air
- Heating:Electric, Hot Water
Structure and exterior
- Roof:Asphalt, Shingle
- Year built:1960
- Building area:1,404 sq. ft.
- Lot area:0.29 Acres
Utilities
- Water:Public
- Sewer:Septic Tank
Finances and disclosures
- Price:$289,000
- Price per sq. ft.:$205.84
- Tax amount:$2,814
New listings near 4080 NW 46th Place
- New
 $160,000Active3 beds 1 baths1,035 sq. ft.
$160,000Active3 beds 1 baths1,035 sq. ft.5027 NE 3rd Street, Des Moines, IA 50313
MLS# 732037Listed by: AGENCY IOWA - New
 $250,000Active3 beds 2 baths875 sq. ft.
$250,000Active3 beds 2 baths875 sq. ft.4147 52nd Street, Des Moines, IA 50310
MLS# 731590Listed by: KELLER WILLIAMS REALTY GDM - New
 $304,990Active3 beds 3 baths1,253 sq. ft.
$304,990Active3 beds 3 baths1,253 sq. ft.2617 E 50th Court, Des Moines, IA 50317
MLS# 732030Listed by: DRH REALTY OF IOWA, LLC - New
 $189,000Active3 beds 1 baths800 sq. ft.
$189,000Active3 beds 1 baths800 sq. ft.4076 Indianola Avenue, Des Moines, IA 50320
MLS# 731979Listed by: KELLER WILLIAMS REALTY GDM - New
 $275,000Active3 beds 2 baths1,632 sq. ft.
$275,000Active3 beds 2 baths1,632 sq. ft.4149 Boyd Street, Des Moines, IA 50317
MLS# 731998Listed by: KELLER WILLIAMS REALTY GDM - New
 $129,500Active2 beds 1 baths736 sq. ft.
$129,500Active2 beds 1 baths736 sq. ft.215 Clark Street, Des Moines, IA 50314
MLS# 731987Listed by: RE/MAX CONCEPTS - Open Sun, 2 to 4pmNew
 $171,000Active2 beds 1 baths953 sq. ft.
$171,000Active2 beds 1 baths953 sq. ft.1369 York Street, Des Moines, IA 50316
MLS# 731981Listed by: RE/MAX PRECISION - New
 $580,000Active4 beds 4 baths1,639 sq. ft.
$580,000Active4 beds 4 baths1,639 sq. ft.124 34th Street, Des Moines, IA 50312
MLS# 731942Listed by: IOWA REALTY MILLS CROSSING - Open Sun, 1 to 3pmNew
 $335,000Active3 beds 2 baths1,495 sq. ft.
$335,000Active3 beds 2 baths1,495 sq. ft.2687 E 50th Street, Des Moines, IA 50317
MLS# 731936Listed by: KELLER WILLIAMS REALTY GDM - New
 $250,000Active2 beds 1 baths960 sq. ft.
$250,000Active2 beds 1 baths960 sq. ft.4710 NE 31st Street, Des Moines, IA 50317
MLS# 731933Listed by: REALTY ONE GROUP IMPACT
