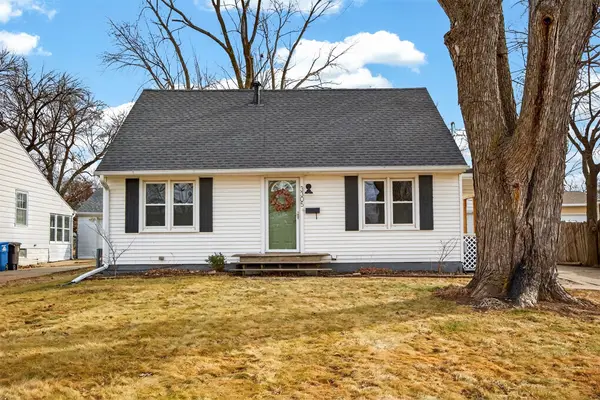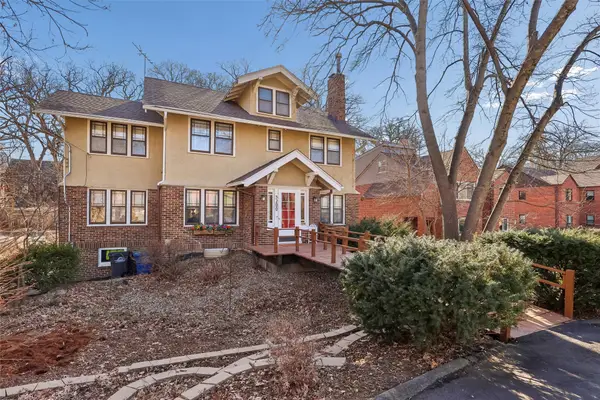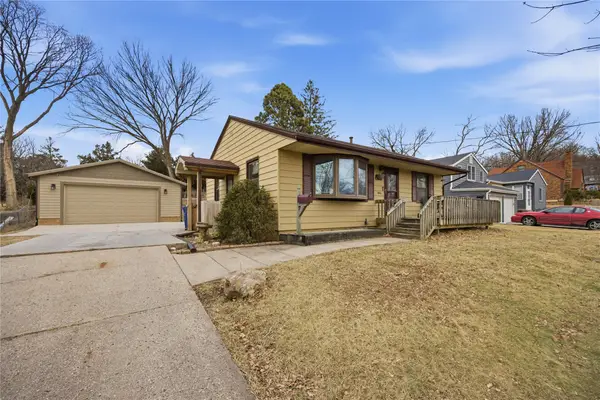410 Franklin Avenue, Des Moines, IA 50314
Local realty services provided by:Better Homes and Gardens Real Estate Innovations
410 Franklin Avenue,Des Moines, IA 50314
$725,000
- 5 Beds
- 4 Baths
- 4,504 sq. ft.
- Single family
- Active
Listed by: marce peters, renee geurkink
Office: realty one group impact
MLS#:728329
Source:IA_DMAAR
Price summary
- Price:$725,000
- Price per sq. ft.:$160.97
About this home
Looking for that statement home full of personality &
charm in a Historic District. Home is full of character
but w/ lots of updates and move in ready! With 6th
Ave corridor plans, close to downtown, new
Riverview project, bike trails & central location make
it easy to get to any location. Great outdoor space for
entertaining and relaxing w/ two 3 car garages w/ one
being set up as a heated shop. Updated chef's kitchen
perfect for creating those great meals w/ plenty of
room for guests in the beautiful formal dining room. 3
extra spacious bdrms on 2nd floor w/ 2 updated baths
& nice size laundry area. 3rd floor is an extra bonus
w/ great finished flex space & 3/4 bath. So much
amazing finished space to enjoy. Basement has loads
of potential with 2 egress windows & 2 full baths for
future finish. Whole house generator, updated 200
amp service, newer metal roof and steam heat with 2
newer central air units. Set up a showing today and
fall in love!
Contact an agent
Home facts
- Year built:1905
- Listing ID #:728329
- Added:254 day(s) ago
- Updated:February 10, 2026 at 04:34 PM
Rooms and interior
- Bedrooms:5
- Total bathrooms:4
- Full bathrooms:1
- Half bathrooms:1
- Living area:4,504 sq. ft.
Heating and cooling
- Cooling:Central Air
- Heating:Hot Water, Natural Gas
Structure and exterior
- Roof:Metal
- Year built:1905
- Building area:4,504 sq. ft.
- Lot area:0.52 Acres
Utilities
- Water:Public
- Sewer:Public Sewer
Finances and disclosures
- Price:$725,000
- Price per sq. ft.:$160.97
- Tax amount:$7,740
New listings near 410 Franklin Avenue
- New
 $359,900Active4 beds 3 baths1,616 sq. ft.
$359,900Active4 beds 3 baths1,616 sq. ft.1515 Highview Drive, Des Moines, IA 50315
MLS# 734256Listed by: RE/MAX CONCEPTS - New
 $190,000Active2 beds 1 baths820 sq. ft.
$190,000Active2 beds 1 baths820 sq. ft.5818 New York Avenue, Des Moines, IA 50322
MLS# 734186Listed by: RE/MAX REAL ESTATE CENTER - New
 $160,000Active3 beds 1 baths925 sq. ft.
$160,000Active3 beds 1 baths925 sq. ft.2539 E 23rd Street, Des Moines, IA 50317
MLS# 734252Listed by: RE/MAX REVOLUTION - New
 $349,900Active3 beds 3 baths1,904 sq. ft.
$349,900Active3 beds 3 baths1,904 sq. ft.1346 48th Street, Des Moines, IA 50311
MLS# 734223Listed by: RE/MAX CONCEPTS - Open Sat, 12 to 2pmNew
 Listed by BHGRE$265,000Active3 beds 2 baths1,152 sq. ft.
Listed by BHGRE$265,000Active3 beds 2 baths1,152 sq. ft.1617 Guthrie Avenue, Des Moines, IA 50316
MLS# 734228Listed by: BH&G REAL ESTATE INNOVATIONS - Open Sun, 1 to 3pmNew
 $405,000Active3 beds 3 baths1,997 sq. ft.
$405,000Active3 beds 3 baths1,997 sq. ft.3400 SW 37th Street, Des Moines, IA 50321
MLS# 734214Listed by: RE/MAX CONCEPTS - New
 $214,900Active3 beds 2 baths864 sq. ft.
$214,900Active3 beds 2 baths864 sq. ft.2924 Kinsey Avenue, Des Moines, IA 50317
MLS# 734219Listed by: RE/MAX CONCEPTS  $250,000Pending3 beds 2 baths1,210 sq. ft.
$250,000Pending3 beds 2 baths1,210 sq. ft.3305 54th Street, Des Moines, IA 50310
MLS# 734144Listed by: RE/MAX REVOLUTION- New
 $449,750Active4 beds 4 baths2,935 sq. ft.
$449,750Active4 beds 4 baths2,935 sq. ft.5200 Ingersoll Avenue, Des Moines, IA 50312
MLS# 734203Listed by: IOWA REALTY MILLS CROSSING  $185,000Pending2 beds 1 baths832 sq. ft.
$185,000Pending2 beds 1 baths832 sq. ft.2654 Wisconsin Avenue, Des Moines, IA 50317
MLS# 734176Listed by: RE/MAX REVOLUTION

