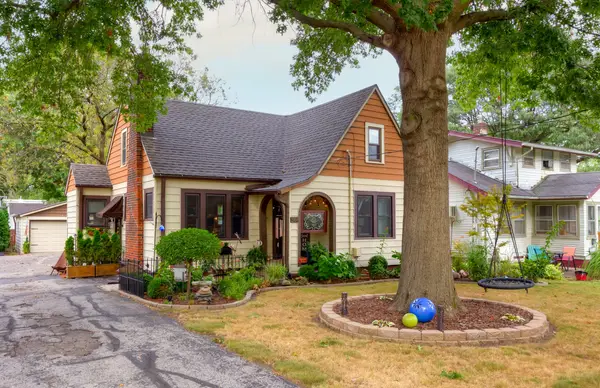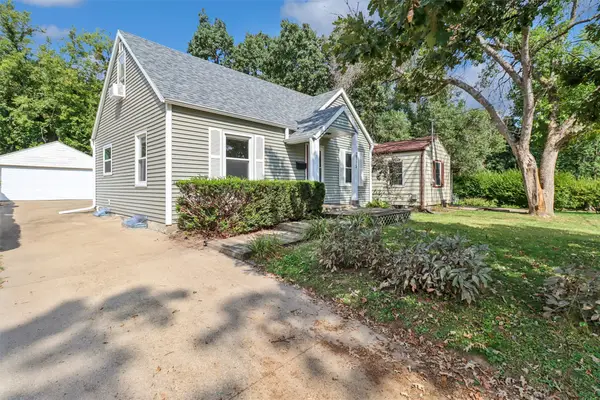4104 11th Street, Des Moines, IA 50313
Local realty services provided by:Better Homes and Gardens Real Estate Innovations
4104 11th Street,Des Moines, IA 50313
$150,000
- 2 Beds
- 1 Baths
- 820 sq. ft.
- Single family
- Active
Listed by:shonna murrey
Office:epique realty
MLS#:719846
Source:IA_DMAAR
Price summary
- Price:$150,000
- Price per sq. ft.:$182.93
About this home
Charming Bungalow with Character + Opportunity in Oak Park/Highland Park
Looking for a home that’s move-in ready and full of potential? This cozy bungalow delivers both—perfect for first-time buyers (hello, NFC forgivable funds!) or investors looking for a strong rental option.
Inside, you’ll love the:
Spacious living room with original woodwork, LVP flooring & wood-burning fireplace framed by custom built-ins
Open flow into the dining room—making the space feel bigger than expected
Fully equipped kitchen with all appliances included
Two comfortable bedrooms + full bath rounding out the main floor
Step outside to a large backyard—great for gardening, entertaining, or pets—and a long driveway that keeps parking stress-free.
Location perks? Just minutes from La Mie Bakery, The Slow Down Coffee Co., Chuck’s, and Des Moines Mercantile—North DSM’s best dining and shopping are right here.
Free Money - Eligible for up to $10,000 in forgivable renovation funds through NFC—a rare chance to customize with free money!
Bonus: If you are an investor OR want to become an investor this cutie already has a rental certification in place! Plus it's in a great location and has all appliances so all you have to do is find your tenant which you can do while you finish the lending process!
Whether you’re dreaming of your first home or building your investment portfolio, this one checks all the boxes.
Schedule your showing today and see why 11th Street could be your next address!
Contact an agent
Home facts
- Year built:1926
- Listing ID #:719846
- Added:107 day(s) ago
- Updated:September 14, 2025 at 03:04 PM
Rooms and interior
- Bedrooms:2
- Total bathrooms:1
- Full bathrooms:1
- Living area:820 sq. ft.
Heating and cooling
- Heating:Forced Air, Gas, Natural Gas
Structure and exterior
- Roof:Asphalt, Shingle
- Year built:1926
- Building area:820 sq. ft.
- Lot area:0.15 Acres
Utilities
- Water:Public
- Sewer:Public Sewer
Finances and disclosures
- Price:$150,000
- Price per sq. ft.:$182.93
- Tax amount:$2,540
New listings near 4104 11th Street
- New
 $199,900Active3 beds 1 baths864 sq. ft.
$199,900Active3 beds 1 baths864 sq. ft.2730 Sheridan Avenue, Des Moines, IA 50310
MLS# 726904Listed by: REALTY ONE GROUP IMPACT - New
 $190,000Active4 beds 2 baths1,106 sq. ft.
$190,000Active4 beds 2 baths1,106 sq. ft.1428 33rd Street, Des Moines, IA 50311
MLS# 726939Listed by: KELLER WILLIAMS REALTY GDM - New
 $270,000Active4 beds 2 baths1,889 sq. ft.
$270,000Active4 beds 2 baths1,889 sq. ft.730 Arthur Avenue, Des Moines, IA 50316
MLS# 726706Listed by: EXP REALTY, LLC - New
 $515,000Active3 beds 3 baths2,026 sq. ft.
$515,000Active3 beds 3 baths2,026 sq. ft.2314 E 50th Court, Des Moines, IA 50317
MLS# 726933Listed by: KELLER WILLIAMS REALTY GDM - New
 $299,000Active3 beds 3 baths1,454 sq. ft.
$299,000Active3 beds 3 baths1,454 sq. ft.3417 E 53rd Court, Des Moines, IA 50317
MLS# 726934Listed by: RE/MAX CONCEPTS - New
 $145,000Active1 beds 1 baths689 sq. ft.
$145,000Active1 beds 1 baths689 sq. ft.112 11th Street #208, Des Moines, IA 50309
MLS# 726802Listed by: BHHS FIRST REALTY WESTOWN - New
 $105,000Active1 beds 1 baths549 sq. ft.
$105,000Active1 beds 1 baths549 sq. ft.2924 E Washington Avenue, Des Moines, IA 50317
MLS# 726075Listed by: KELLER WILLIAMS REALTY GDM - New
 $219,000Active3 beds 1 baths1,477 sq. ft.
$219,000Active3 beds 1 baths1,477 sq. ft.2207 Beaver Avenue, Des Moines, IA 50310
MLS# 726792Listed by: SPACE SIMPLY - New
 $259,900Active3 beds 1 baths1,192 sq. ft.
$259,900Active3 beds 1 baths1,192 sq. ft.2904 48th Street, Des Moines, IA 50310
MLS# 726916Listed by: RE/MAX CONCEPTS - New
 $209,900Active3 beds 1 baths1,044 sq. ft.
$209,900Active3 beds 1 baths1,044 sq. ft.2715 Allison Avenue, Des Moines, IA 50310
MLS# 726917Listed by: IOWA REALTY MILLS CROSSING
