4104 Wakonda Parkway, Des Moines, IA 50315
Local realty services provided by:Better Homes and Gardens Real Estate Innovations
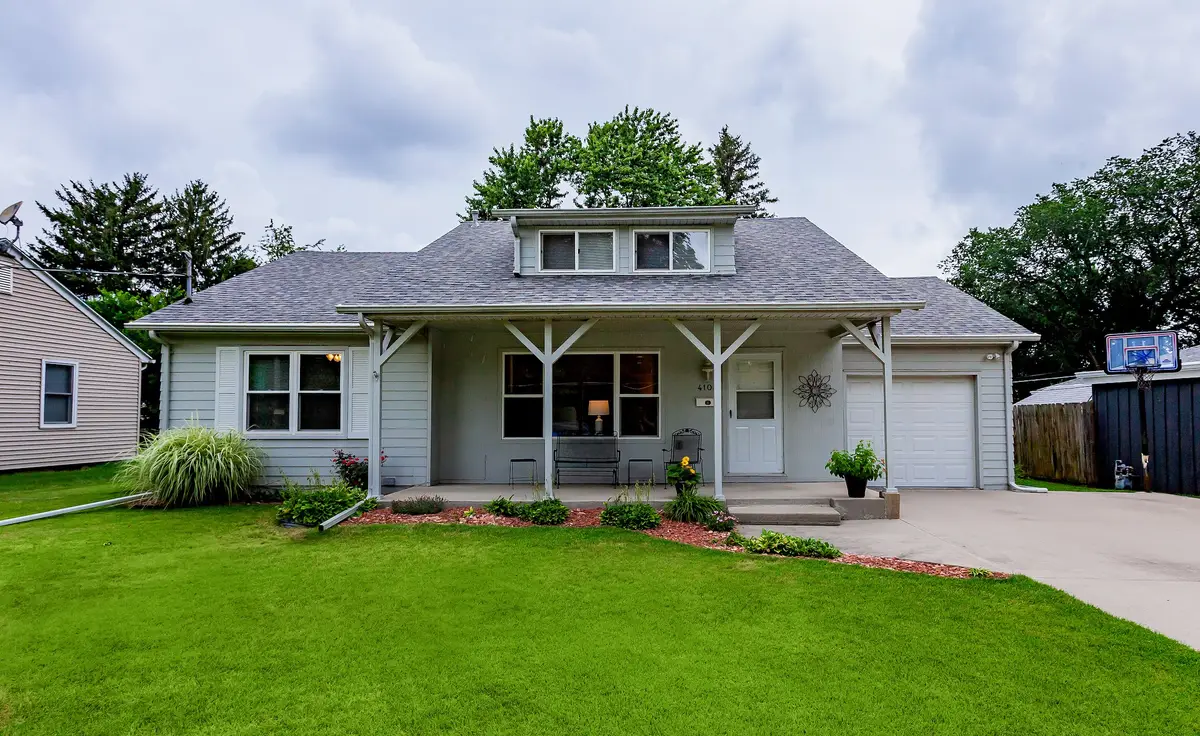

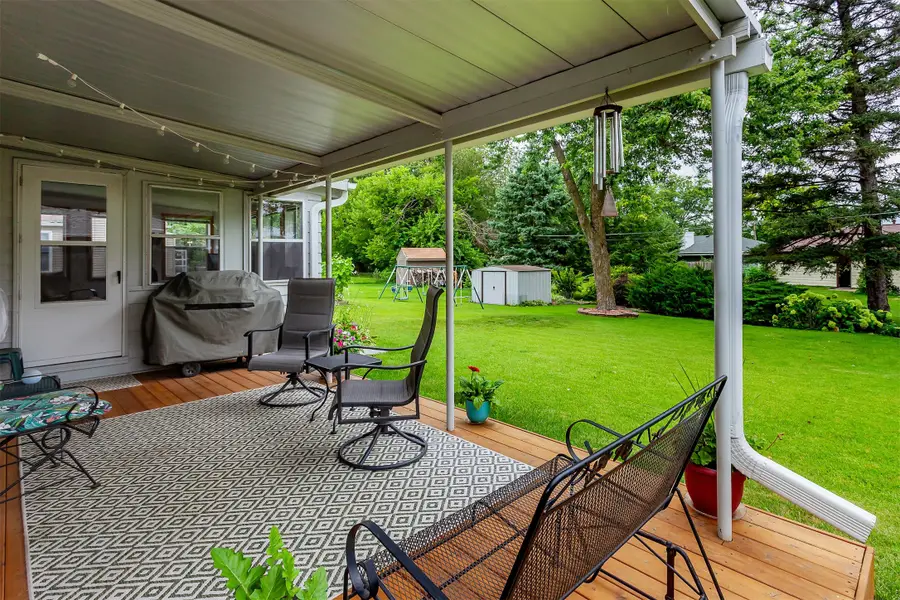
4104 Wakonda Parkway,Des Moines, IA 50315
$250,000
- 3 Beds
- 2 Baths
- 1,204 sq. ft.
- Single family
- Pending
Listed by:wendy kriegshauser
Office:re/max concepts
MLS#:723149
Source:IA_DMAAR
Price summary
- Price:$250,000
- Price per sq. ft.:$207.64
About this home
Pull into your driveway and be greeted with a wonderful covered front porch and a home that is walking distance to Wakonda golf club. The beautiful landscape gives this home the best curb appeal but it does not stop there. All of the big ticket items have been maintained and replaced, which is hard to find at this price point. See the list. Walk in and be greeted with a large living area and right around the corner is a lovely eat in kitchen with a 3 season room that allows for all of your family and friends to enjoy gathering together. The 2 generous sized bedrooms on the main level allow for ease of living. Upstairs you will find a large loft area that is a nice sized bedroom but could be used for many things if needed. The basement is huge. Originally there was a bedroom in the basement along with the bathroom but the homeowner decided to take a wall out and make a large entertaining area with a pool table, a bar and a bathroom. Walk outside and enjoy the beautiful established trees as well as a nice sized yard. *New water heater 2025* new roof 2019* waterproofed basement*
Contact an agent
Home facts
- Year built:1950
- Listing Id #:723149
- Added:17 day(s) ago
- Updated:August 06, 2025 at 07:25 AM
Rooms and interior
- Bedrooms:3
- Total bathrooms:2
- Full bathrooms:1
- Living area:1,204 sq. ft.
Heating and cooling
- Cooling:Central Air
- Heating:Forced Air, Gas, Natural Gas
Structure and exterior
- Roof:Asphalt, Shingle
- Year built:1950
- Building area:1,204 sq. ft.
Utilities
- Water:Public
- Sewer:Public Sewer
Finances and disclosures
- Price:$250,000
- Price per sq. ft.:$207.64
- Tax amount:$2,992 (2023)
New listings near 4104 Wakonda Parkway
- New
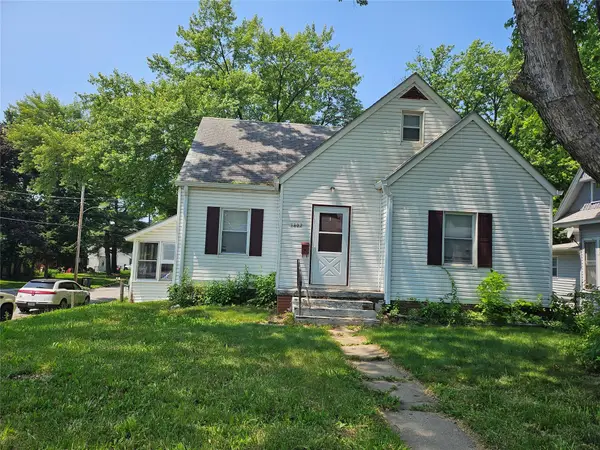 $215,000Active3 beds 1 baths1,288 sq. ft.
$215,000Active3 beds 1 baths1,288 sq. ft.3802 12th Street, Des Moines, IA 50313
MLS# 724348Listed by: LPT REALTY, LLC - New
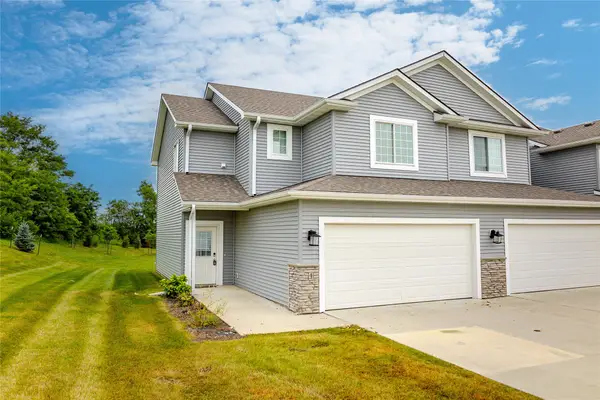 $269,900Active3 beds 3 baths1,617 sq. ft.
$269,900Active3 beds 3 baths1,617 sq. ft.7000 Lake Ridge Avenue #4, Des Moines, IA 50320
MLS# 724352Listed by: RE/MAX CONCEPTS - New
 $172,500Active2 beds 1 baths816 sq. ft.
$172,500Active2 beds 1 baths816 sq. ft.2325 E 40th Court, Des Moines, IA 50317
MLS# 724308Listed by: BH&G REAL ESTATE INNOVATIONS - New
 $185,000Active2 beds 1 baths934 sq. ft.
$185,000Active2 beds 1 baths934 sq. ft.3806 12th Street, Des Moines, IA 50313
MLS# 724329Listed by: LPT REALTY, LLC - New
 $130,000Active3 beds 1 baths1,199 sq. ft.
$130,000Active3 beds 1 baths1,199 sq. ft.1716 Mondamin Avenue, Des Moines, IA 50314
MLS# 724332Listed by: LPT REALTY, LLC - New
 $75,000Active2 beds 1 baths938 sq. ft.
$75,000Active2 beds 1 baths938 sq. ft.1251 10th Street, Des Moines, IA 50314
MLS# 724321Listed by: LPT REALTY, LLC - New
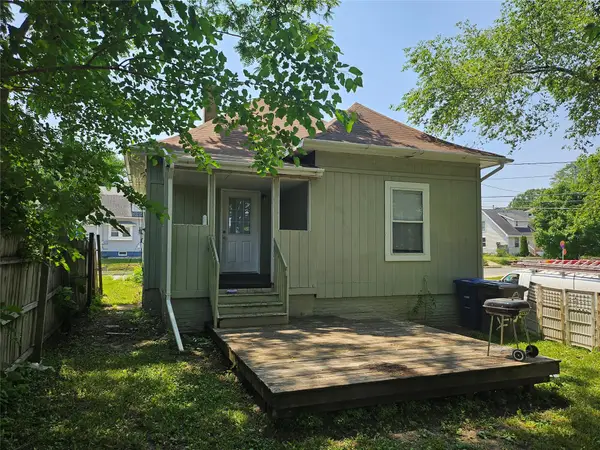 $115,000Active3 beds 1 baths1,070 sq. ft.
$115,000Active3 beds 1 baths1,070 sq. ft.1503 13th Street, Des Moines, IA 50314
MLS# 724323Listed by: LPT REALTY, LLC - Open Sun, 1 to 2pmNew
 $350,000Active3 beds 3 baths1,238 sq. ft.
$350,000Active3 beds 3 baths1,238 sq. ft.6785 NW 10th Street, Des Moines, IA 50313
MLS# 724238Listed by: RE/MAX PRECISION - Open Sat, 2 to 3pmNew
 $175,000Active4 beds 2 baths1,689 sq. ft.
$175,000Active4 beds 2 baths1,689 sq. ft.3250 E Douglas Avenue, Des Moines, IA 50317
MLS# 724281Listed by: RE/MAX CONCEPTS - Open Sat, 10am to 12pmNew
 $205,000Active4 beds 2 baths1,126 sq. ft.
$205,000Active4 beds 2 baths1,126 sq. ft.936 28th Street, Des Moines, IA 50312
MLS# 724312Listed by: RE/MAX CONCEPTS
