- BHGRE®
- Iowa
- Des Moines
- 4115 51st Street
4115 51st Street, Des Moines, IA 50310
Local realty services provided by:Better Homes and Gardens Real Estate Innovations
4115 51st Street,Des Moines, IA 50310
$214,900
- 3 Beds
- 1 Baths
- 1,148 sq. ft.
- Single family
- Active
Listed by: daniel arredondo
Office: exit realty & associates
MLS#:729176
Source:IA_DMAAR
Price summary
- Price:$214,900
- Price per sq. ft.:$187.2
About this home
Welcome to a beautifully remodeled home in the heart of a desirable West Side of Beaverdale. Step inside in this charming 3 bedroom, 1 bathroom to find a bright and spacious living area with brand-new flooring and freshly painted walls. The fully updated kitchen features stainless steel appliances, granite countertops, and plenty of cabinetry, perfect for both cooking and entertaining. The home offers spacious bedrooms, each filled with natural light. The master room fits a king size bed, loveseat couch, and more as your desire. A remodeled bathroom with a clean, contemporary design. Also a new roof, gutters and more interior and exterior updated, including a fire pit, 3 sheds, this home is as durable as it is beautiful that sits on a double lot. The finishes throughout, offering both modern amenities and classic appeal that whether you're a first-time buyer or looking for a well-maintained home with a stylish this home is a must-see. And the bonus is this home qualifies for Neighborhood Financing, which may include up to $10,000 in grants, and down payment assistance to build a new garage.
Contact an agent
Home facts
- Year built:1948
- Listing ID #:729176
- Added:94 day(s) ago
- Updated:January 29, 2026 at 08:48 PM
Rooms and interior
- Bedrooms:3
- Total bathrooms:1
- Full bathrooms:1
- Living area:1,148 sq. ft.
Heating and cooling
- Cooling:Central Air
- Heating:Forced Air, Gas
Structure and exterior
- Roof:Asphalt, Rubber, Shingle
- Year built:1948
- Building area:1,148 sq. ft.
- Lot area:0.19 Acres
Utilities
- Water:Public
- Sewer:Public Sewer
Finances and disclosures
- Price:$214,900
- Price per sq. ft.:$187.2
- Tax amount:$3,254
New listings near 4115 51st Street
- New
 $424,000Active3 beds 3 baths1,771 sq. ft.
$424,000Active3 beds 3 baths1,771 sq. ft.1042 58th Street, Des Moines, IA 50311
MLS# 733359Listed by: KELLER WILLIAMS REALTY GDM - New
 $260,000Active3 beds 2 baths1,300 sq. ft.
$260,000Active3 beds 2 baths1,300 sq. ft.1426 45th Street, Des Moines, IA 50311
MLS# 733614Listed by: RE/MAX CONCEPTS - New
 $149,900Active6 beds 2 baths2,954 sq. ft.
$149,900Active6 beds 2 baths2,954 sq. ft.542 Guthrie Avenue, Des Moines, IA 50313
MLS# 733556Listed by: REALTY ONE GROUP IMPACT - New
 $325,000Active1 beds 2 baths1,324 sq. ft.
$325,000Active1 beds 2 baths1,324 sq. ft.3930 Grand Avenue #3GS, Des Moines, IA 50312
MLS# 733606Listed by: BHHS FIRST REALTY WESTOWN - New
 $240,000Active3 beds 1 baths1,078 sq. ft.
$240,000Active3 beds 1 baths1,078 sq. ft.3814 Columbia Street, Des Moines, IA 50313
MLS# 733612Listed by: RE/MAX CONCEPTS - New
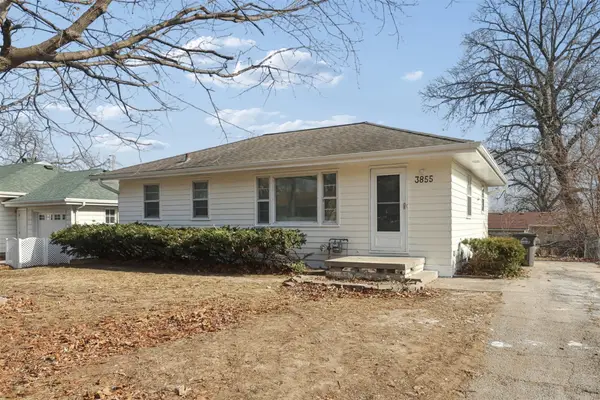 $180,000Active3 beds 2 baths912 sq. ft.
$180,000Active3 beds 2 baths912 sq. ft.3855 34th Street, Des Moines, IA 50310
MLS# 733512Listed by: KELLER WILLIAMS REALTY GDM - New
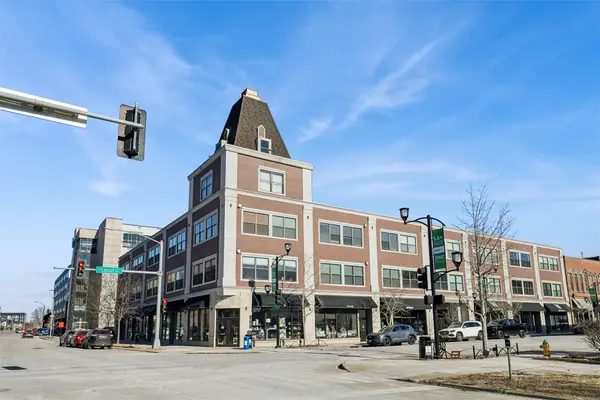 $209,000Active1 beds 1 baths875 sq. ft.
$209,000Active1 beds 1 baths875 sq. ft.400 E Locust Street #103, Des Moines, IA 50309
MLS# 733602Listed by: IOWA REALTY BEAVERDALE - New
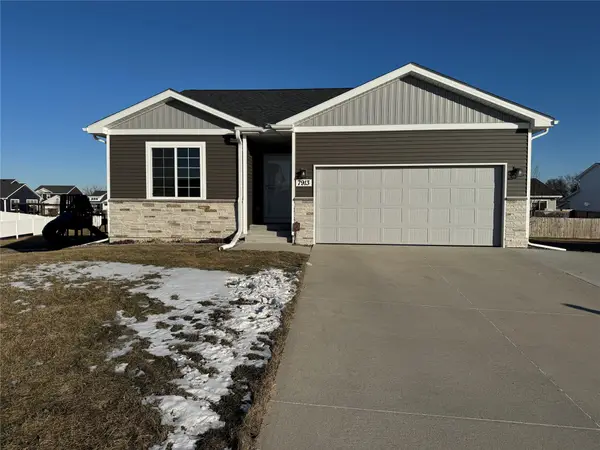 $335,000Active3 beds 2 baths1,313 sq. ft.
$335,000Active3 beds 2 baths1,313 sq. ft.7913 SE 1st Court, Des Moines, IA 50320
MLS# 733588Listed by: MADDEN REALTY - New
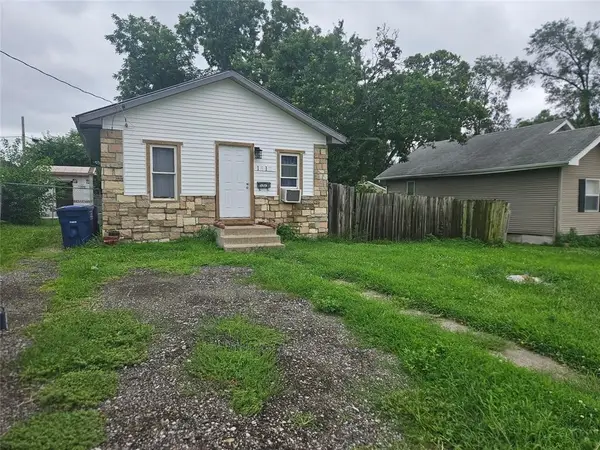 $124,500Active2 beds 1 baths600 sq. ft.
$124,500Active2 beds 1 baths600 sq. ft.1517 Delaware Avenue, Des Moines, IA 50317
MLS# 733484Listed by: RE/MAX CONCEPTS - New
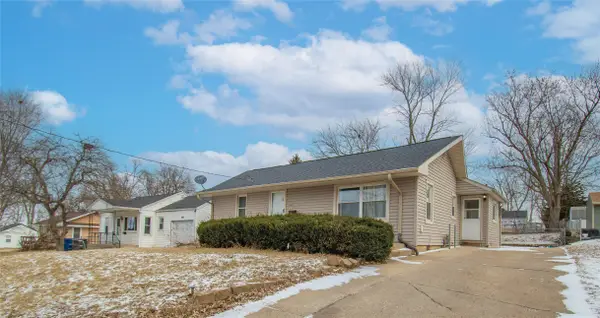 $200,000Active3 beds 1 baths1,264 sq. ft.
$200,000Active3 beds 1 baths1,264 sq. ft.4121 57th Street, Des Moines, IA 50310
MLS# 733489Listed by: RE/MAX PRECISION

